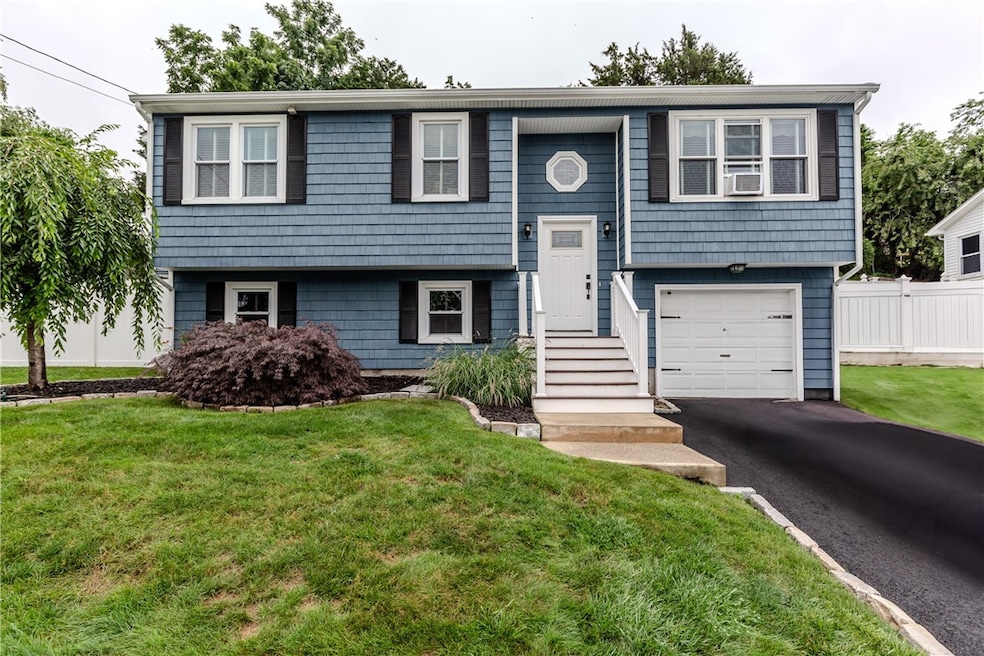
10 Pembroke Dr Johnston, RI 02919
Hartford Avenue NeighborhoodHighlights
- Spa
- Wood Flooring
- 1 Car Attached Garage
- Raised Ranch Architecture
- Recreation Facilities
- Window Unit Cooling System
About This Home
As of August 2025Welcome to 10 Pembroke Drive a beautifully maintained and thoughtfully updated home nestled in one of Johnston's most desirable family neighborhoods. This move-in ready property features a long list of improvements, including updated siding, a newer roof, newer windows, and a brand-new driveway. Inside, you'll find a stylishly renovated kitchen and updated bathrooms, all freshly painted with a modern touch. Step outside to enjoy a fully fenced yard, perfect for entertaining, complete with a hot tub for year-round relaxation and a 10x14 foot shed that has a brand-new roof. Centrally located with convenient access to local amenities, schools, and major highways, this home offers both comfort and convenience with no work needed just move in and enjoy!
Last Agent to Sell the Property
RE/MAX Properties License #RES.0042365 Listed on: 07/10/2025

Home Details
Home Type
- Single Family
Est. Annual Taxes
- $4,760
Year Built
- Built in 1991
Lot Details
- 6,970 Sq Ft Lot
- Fenced
Parking
- 1 Car Attached Garage
Home Design
- Raised Ranch Architecture
- Vinyl Siding
- Concrete Perimeter Foundation
- Plaster
Interior Spaces
- 1-Story Property
- Family Room
- Storage Room
- Utility Room
Kitchen
- Oven
- Range with Range Hood
- Microwave
- Dishwasher
Flooring
- Wood
- Carpet
- Laminate
- Ceramic Tile
Bedrooms and Bathrooms
- 3 Bedrooms
Laundry
- Laundry Room
- Dryer
- Washer
Partially Finished Basement
- Basement Fills Entire Space Under The House
- Interior and Exterior Basement Entry
Utilities
- Window Unit Cooling System
- Forced Air Heating System
- Heating System Uses Gas
- Pellet Stove burns compressed wood to generate heat
- 100 Amp Service
- Gas Water Heater
Additional Features
- Spa
- Property near a hospital
Listing and Financial Details
- Tax Lot 219
- Assessor Parcel Number 10PEMBROKEDRJOHN
Community Details
Overview
- Tanglewood Subdivision
Amenities
- Shops
- Restaurant
- Public Transportation
Recreation
- Recreation Facilities
Ownership History
Purchase Details
Similar Homes in the area
Home Values in the Area
Average Home Value in this Area
Purchase History
| Date | Type | Sale Price | Title Company |
|---|---|---|---|
| Warranty Deed | $110,000 | -- |
Mortgage History
| Date | Status | Loan Amount | Loan Type |
|---|---|---|---|
| Open | $151,000 | No Value Available | |
| Closed | $34,100 | Small Business Administration | |
| Closed | $188,000 | No Value Available |
Property History
| Date | Event | Price | Change | Sq Ft Price |
|---|---|---|---|---|
| 08/25/2025 08/25/25 | Sold | $462,500 | +12.1% | $326 / Sq Ft |
| 07/15/2025 07/15/25 | Pending | -- | -- | -- |
| 07/10/2025 07/10/25 | For Sale | $412,500 | -- | $291 / Sq Ft |
Tax History Compared to Growth
Tax History
| Year | Tax Paid | Tax Assessment Tax Assessment Total Assessment is a certain percentage of the fair market value that is determined by local assessors to be the total taxable value of land and additions on the property. | Land | Improvement |
|---|---|---|---|---|
| 2025 | $4,859 | $311,100 | $81,300 | $229,800 |
| 2024 | $4,760 | $311,100 | $81,300 | $229,800 |
| 2023 | $4,760 | $311,100 | $81,300 | $229,800 |
| 2022 | $3,352 | $192,700 | $60,200 | $132,500 |
| 2021 | $4,478 | $192,700 | $60,200 | $132,500 |
| 2018 | $4,572 | $166,300 | $44,800 | $121,500 |
| 2016 | $6,048 | $166,300 | $44,800 | $121,500 |
| 2015 | $4,383 | $151,200 | $45,300 | $105,900 |
| 2014 | $3,335 | $151,200 | $45,300 | $105,900 |
| 2013 | $4,347 | $151,200 | $45,300 | $105,900 |
Agents Affiliated with this Home
-
Paul Harrison
P
Seller's Agent in 2025
Paul Harrison
RE/MAX Properties
(401) 473-7059
1 in this area
49 Total Sales
-
Nelson Taylor

Buyer's Agent in 2025
Nelson Taylor
Compass
(401) 214-1524
1 in this area
614 Total Sales
Map
Source: State-Wide MLS
MLS Number: 1389683
APN: JOHN-000064-000000-000219






