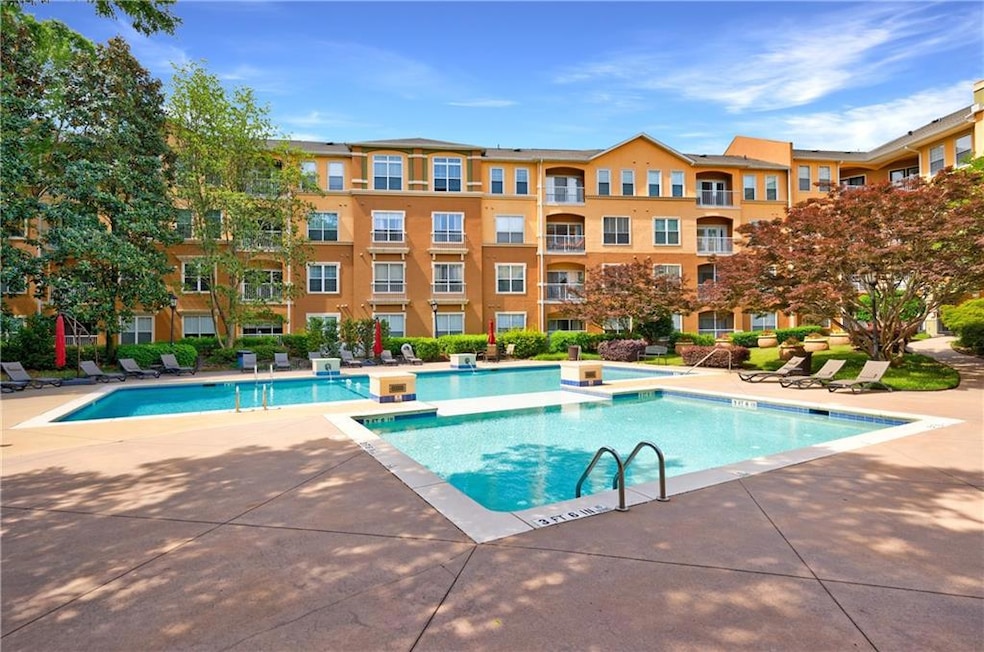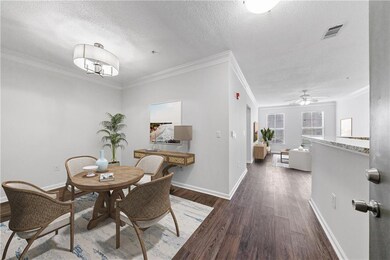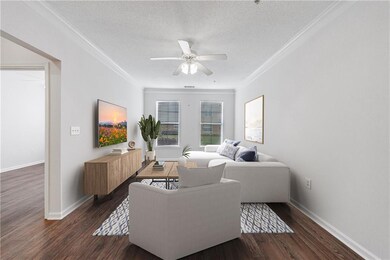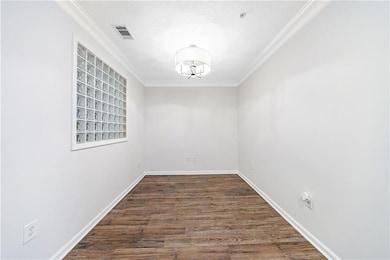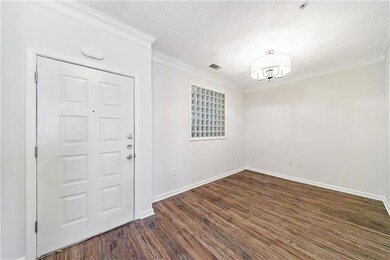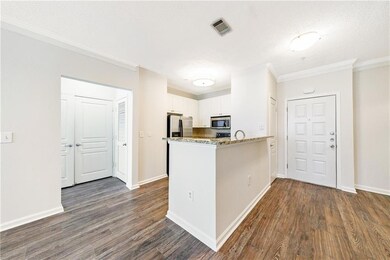Villa Sonoma 10 Perimeter Summit Blvd NE Unit 3109 Brookhaven, GA 30319
Lakes District NeighborhoodEstimated payment $2,038/month
Highlights
- Fitness Center
- In Ground Pool
- Clubhouse
- Chamblee Middle School Rated A-
- City View
- Traditional Architecture
About This Home
Enjoy resort-style living in this impeccably maintained 2-bedroom, 2-bathroom condo nestled within the highly sought-after gated community of Villa Sonoma. This stunning home boasts an open-concept layout with rich hardwood floors, soaring ceilings, and an abundance of natural light pouring through oversized windows. The gourmet kitchen features sleek stainless steel appliances, modern white cabinetry, granite countertops, a stylish tile backsplash, and a convenient breakfast bar perfect for casual dining or entertaining. A separate dining area adds elegance and functionality. The spacious owner's suite offers a walk-in closet and a luxurious en suite bathroom complete with double vanities and upscale finishes. Move-in ready and beautifully updated, this condo is the perfect blend of comfort and sophistication. Villa Sonoma pampers residents with exceptional amenities including lush walking trails, a resort-style pool, clubhouse, private theatre, fitness center, business center, and full-service onsite management. Ideally situated inside the Perimeter, with unbeatable access to GA 400, I-285, and equidistant from I-75 and I-85, this location offers convenience, luxury, and lifestyle all in one.
Listing Agent
Atlanta Fine Homes Sotheby's International License #256066 Listed on: 05/13/2025

Property Details
Home Type
- Condominium
Est. Annual Taxes
- $348
Year Built
- Built in 2005
Lot Details
- Two or More Common Walls
- Landscaped
HOA Fees
- $786 Monthly HOA Fees
Parking
- 2 Car Garage
- Assigned Parking
Home Design
- Traditional Architecture
- European Architecture
- Combination Foundation
- Composition Roof
- Cement Siding
Interior Spaces
- 1,079 Sq Ft Home
- 1-Story Property
- Roommate Plan
- Ceiling height of 9 feet on the main level
- Ceiling Fan
- Insulated Windows
- Formal Dining Room
- Wood Flooring
- Security Gate
Kitchen
- Open to Family Room
- Breakfast Bar
- Electric Range
- Microwave
- Dishwasher
- Stone Countertops
- White Kitchen Cabinets
- Disposal
Bedrooms and Bathrooms
- 2 Main Level Bedrooms
- Split Bedroom Floorplan
- Walk-In Closet
- 2 Full Bathrooms
- Dual Vanity Sinks in Primary Bathroom
- Soaking Tub
Laundry
- Laundry in Hall
- 220 Volts In Laundry
Eco-Friendly Details
- Energy-Efficient Insulation
- Energy-Efficient Thermostat
Pool
- In Ground Pool
- Gunite Pool
Outdoor Features
- Courtyard
Schools
- Montgomery Elementary School
- Chamblee Middle School
- Chamblee High School
Utilities
- Forced Air Heating and Cooling System
- High Speed Internet
- Cable TV Available
Listing and Financial Details
- Assessor Parcel Number 18 329 10 023
Community Details
Overview
- $1,572 Initiation Fee
- Mid-Rise Condominium
- Villa Sonoma Subdivision
- Rental Restrictions
Amenities
- Restaurant
Recreation
- Dog Park
Security
- Security Service
- Card or Code Access
- Fire and Smoke Detector
Map
About Villa Sonoma
Home Values in the Area
Average Home Value in this Area
Tax History
| Year | Tax Paid | Tax Assessment Tax Assessment Total Assessment is a certain percentage of the fair market value that is determined by local assessors to be the total taxable value of land and additions on the property. | Land | Improvement |
|---|---|---|---|---|
| 2025 | $342 | $100,600 | $20,000 | $80,600 |
| 2024 | $348 | $98,640 | $20,000 | $78,640 |
| 2023 | $348 | $103,240 | $20,000 | $83,240 |
| 2022 | $294 | $74,000 | $19,040 | $54,960 |
| 2021 | $270 | $70,880 | $19,040 | $51,840 |
| 2020 | $384 | $70,880 | $19,040 | $51,840 |
| 2019 | $469 | $82,800 | $18,560 | $64,240 |
| 2018 | $2,547 | $86,480 | $19,040 | $67,440 |
| 2017 | $2,015 | $78,560 | $19,040 | $59,520 |
| 2016 | $1,806 | $72,080 | $19,040 | $53,040 |
| 2014 | $1,386 | $52,480 | $19,040 | $33,440 |
Property History
| Date | Event | Price | List to Sale | Price per Sq Ft |
|---|---|---|---|---|
| 10/24/2025 10/24/25 | Pending | -- | -- | -- |
| 10/16/2025 10/16/25 | Price Changed | $231,999 | -1.2% | $215 / Sq Ft |
| 06/20/2025 06/20/25 | Price Changed | $234,900 | -1.7% | $218 / Sq Ft |
| 05/13/2025 05/13/25 | For Sale | $239,000 | -- | $222 / Sq Ft |
Purchase History
| Date | Type | Sale Price | Title Company |
|---|---|---|---|
| Warranty Deed | $207,000 | -- | |
| Warranty Deed | $150,000 | -- | |
| Deed | -- | -- | |
| Deed | -- | -- |
Mortgage History
| Date | Status | Loan Amount | Loan Type |
|---|---|---|---|
| Open | $165,600 | New Conventional | |
| Previous Owner | $157,102 | FHA |
Source: First Multiple Listing Service (FMLS)
MLS Number: 7574299
APN: 18-329-10-023
- 10 Perimeter Summit Blvd NE Unit 3405
- 10 Perimeter Summit Blvd NE Unit 2410
- 10 Perimeter Summit Blvd NE Unit 1404
- 10 Perimeter Summit Blvd NE
- 10 Perimeter Summit Blvd NE Unit 4446
- 10 Perimeter Summit Blvd NE Unit 2312
- 10 Perimeter Summit Blvd NE Unit 4337
- 10 Perimeter Summit Blvd NE Unit 2112
- 10 Perimeter Summit Blvd NE Unit 3107
- 10 Perimeter Summit Blvd NE Unit 4223
- 10 Perimeter Summit Blvd NE Unit 4131
- 10 Perimeter Summit Blvd NE Unit 4240
- 10 Perimeter Summit Blvd NE Unit 4211
- 1253 Dunwoody Ln NE
- 1302 Rustic Ridge Dr NE
- 1048 Byrnwyck Rd NE Unit 5
- 4125 Ashwoody Trail NE
