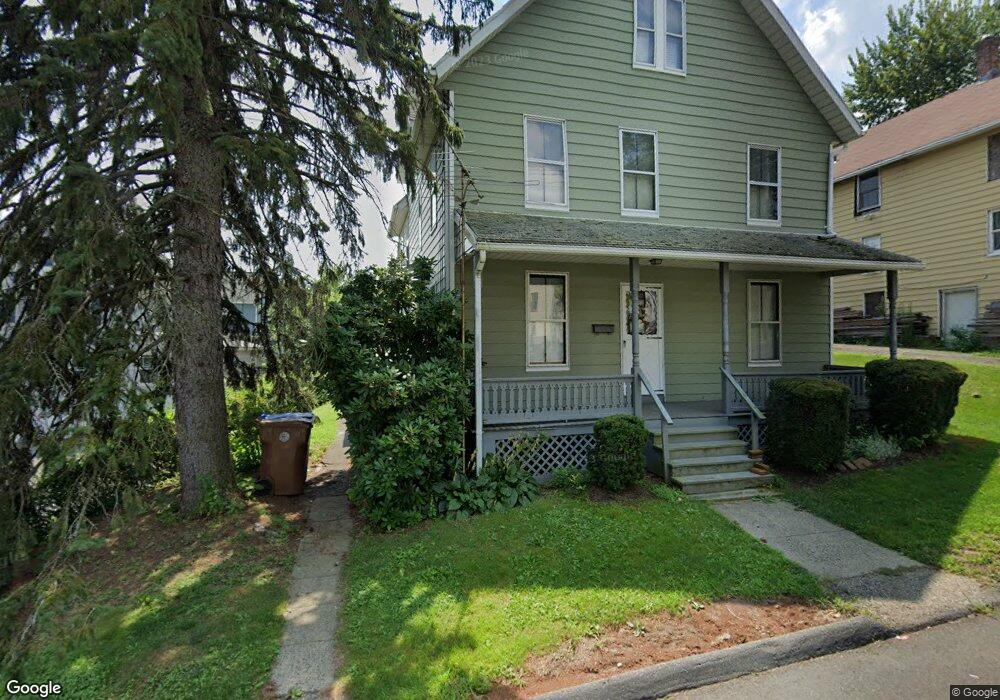10 Perry Hill Rd Unit 1 Shelton, CT 06484
3
Beds
1
Bath
1,050
Sq Ft
4,792
Sq Ft Lot
About This Home
This home is located at 10 Perry Hill Rd Unit 1, Shelton, CT 06484. 10 Perry Hill Rd Unit 1 is a home located in Fairfield County with nearby schools including Perry Hill School, Elizabeth Shelton Elementary School, and Shelton Intermediate School.
Create a Home Valuation Report for This Property
The Home Valuation Report is an in-depth analysis detailing your home's value as well as a comparison with similar homes in the area
Home Values in the Area
Average Home Value in this Area
Tax History Compared to Growth
Map
Nearby Homes
- 10 Perry Hill Rd Unit 12
- 2 Congress Ave
- 16 Union St
- 32 Hill St
- 145 Canal St Unit 10
- 145 Canal St Unit 118
- 145 Canal St Unit 203
- 145 Canal St Unit 312
- 125 Oak Ave
- 50 Kneen St
- 56 Wakelee Avenue Extension Unit 53
- 18 Brook St
- 255 Canal St E
- 2 Laurel Ln
- 10 Beardsley St
- 26 King St
- 93 Shelton Ave
- 105 Camptown St
- 63 Minerva St
- 44 Lafayette St
- 10 Perry Hill Rd Unit 2
- 1 Bridgeport Ave Unit 1
- 1 Bridgeport Ave Unit 2
- 1 Bridgeport Ave Unit C
- 1 Bridgeport Ave
- 10-12 Perry Hill Rd
- 13 Bridgeport Ave
- 8 Bridgeport Ave
- 167 Center St
- 169 Center St
- 165 Center St
- 165&167 Center St
- 17 Long Hill Ave
- 15 Long Hill Ave
- 15 Bridgeport Ave
- 19 Long Hill Ave
- 19 Long Hill Ave Unit 3rd F
- 19 Long Hill Ave Unit 1st Floor
- 11 Long Hill Ave Unit 2
- 11 Long Hill Ave
