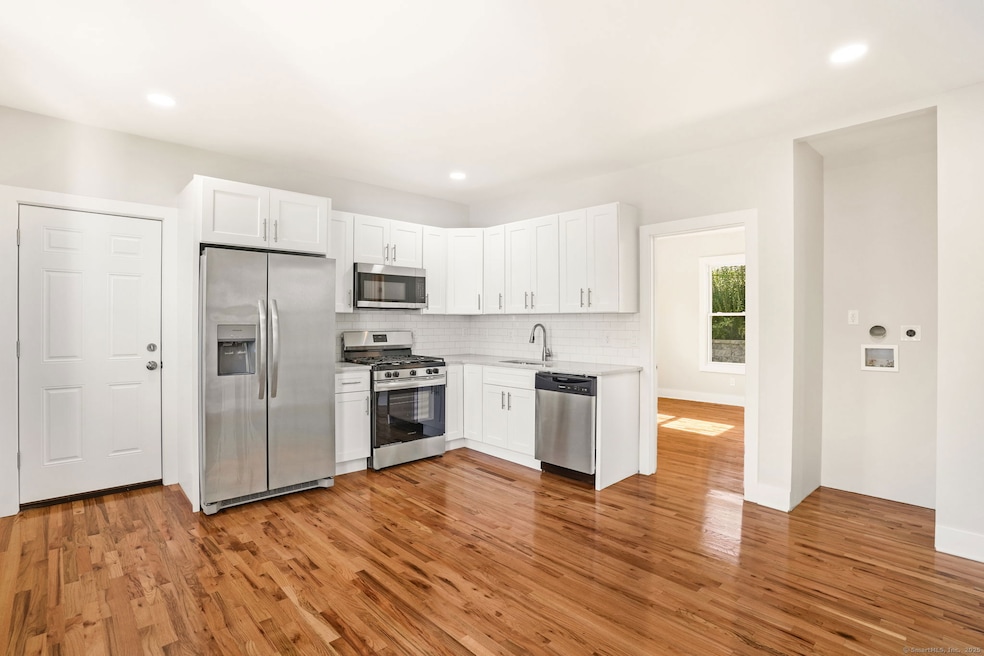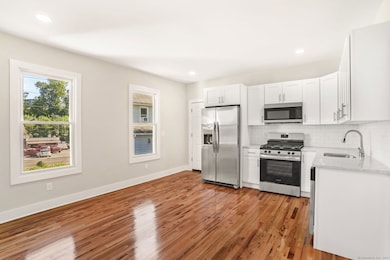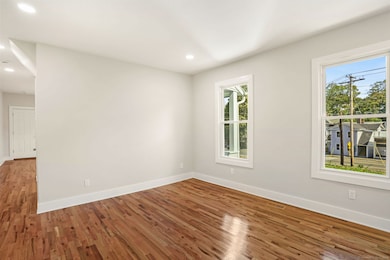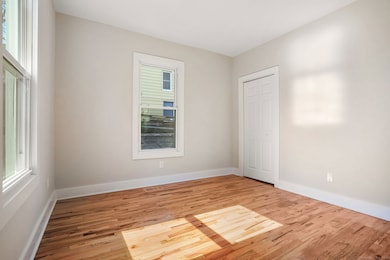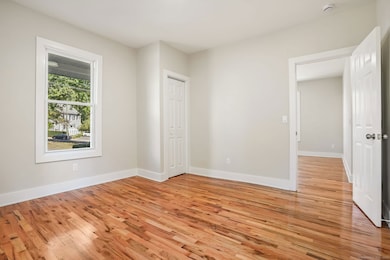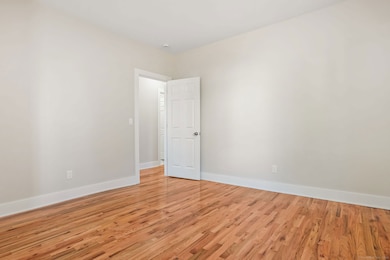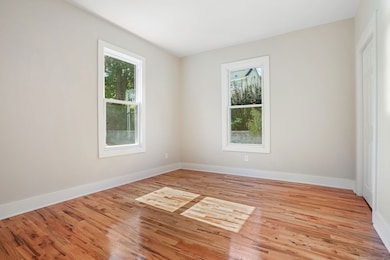10 Perry Hill Rd Unit 12 Shelton, CT 06484
Estimated payment $3,712/month
Highlights
- Property is near public transit
- Public Transportation
- Level Lot
- Attic
- Central Air
About This Home
Step into this beautifully renovated multi-family home that blends modern style with everyday comfort. Featuring six good-size bedrooms, gleaming hardwood floors, and high-end finishes throughout, this home offers both sophistication and convenience. The kitchens shine with white shaker-style cabinetry, stone countertops, stainless steel appliances, and a classic subway tile backsplash-perfect for cooking and entertaining. The luxurious bathrooms showcase intricate tile work and elegant fixtures that elevate the space. Enjoy central air conditioning, forced hot air heating, and natural gas utilities for year-round comfort. Added convenience comes with in-unit washer and dryer and off-street parking. Located in the heart of Downtown Shelton, you're just a short walk from local shops, restaurants, and the vibrant downtown lifestyle, with easy access to Route 8 and Griffin Hospital. This is a great opportunity to owner occupy one unit and rent out the other to help offset your mortgage. Consult with your mortgage advisor-many loan programs allow you to use a portion of the future rent from the second unit to help you qualify for the loan. This could be the difference between investing in real estate and continuing to pay rent to a landlord.
Listing Agent
RE/MAX Right Choice Brokerage Phone: (203) 642-0341 License #RES.0785614 Listed on: 10/28/2025

Property Details
Home Type
- Multi-Family
Est. Annual Taxes
- $3,981
Year Built
- Built in 1920
Lot Details
- 4,792 Sq Ft Lot
- Level Lot
Home Design
- Concrete Foundation
- Frame Construction
- Asphalt Shingled Roof
- Aluminum Siding
Interior Spaces
- 2,128 Sq Ft Home
- Unfinished Basement
- Basement Fills Entire Space Under The House
Bedrooms and Bathrooms
- 6 Bedrooms
- 2 Full Bathrooms
Attic
- Walkup Attic
- Unfinished Attic
Location
- Property is near public transit
- Property is near a bus stop
- Property is near a golf course
Schools
- Shelton Middle School
- Shelton High School
Utilities
- Central Air
- Heating System Uses Natural Gas
Community Details
- 2 Units
- Public Transportation
Listing and Financial Details
- Assessor Parcel Number 289969
Map
Home Values in the Area
Average Home Value in this Area
Tax History
| Year | Tax Paid | Tax Assessment Tax Assessment Total Assessment is a certain percentage of the fair market value that is determined by local assessors to be the total taxable value of land and additions on the property. | Land | Improvement |
|---|---|---|---|---|
| 2022 | $3,696 | $211,540 | $71,750 | $139,790 |
| 2021 | $2,560 | $116,200 | $54,530 | $61,670 |
Property History
| Date | Event | Price | List to Sale | Price per Sq Ft | Prior Sale |
|---|---|---|---|---|---|
| 11/13/2025 11/13/25 | Pending | -- | -- | -- | |
| 10/28/2025 10/28/25 | For Sale | $640,000 | 0.0% | $301 / Sq Ft | |
| 07/17/2025 07/17/25 | Sold | $639,999 | +0.2% | $301 / Sq Ft | View Prior Sale |
| 06/06/2025 06/06/25 | Pending | -- | -- | -- | |
| 06/01/2025 06/01/25 | For Sale | $639,000 | -- | $300 / Sq Ft |
Purchase History
| Date | Type | Sale Price | Title Company |
|---|---|---|---|
| Quit Claim Deed | -- | None Available |
Source: SmartMLS
MLS Number: 24136424
APN: SHEL M:117B L:5
- 2 Congress Ave
- 32 Hill St
- 137 Long Hill Ave
- 145 Canal St Unit 10
- 145 Canal St Unit 118
- 145 Canal St Unit 203
- 145 Canal St Unit 312
- 125 Oak Ave
- 50 Kneen St
- 18 Brook St
- 255 Canal St E
- 10 Beardsley St
- 26 King St
- 93 Shelton Ave
- 105 Camptown St
- 93 Myrtle St
- 63 Minerva St
- 33 Oak St
- 83 Myrtle St Unit BLDG 2, 5
- 760 Howe Ave Unit 762
