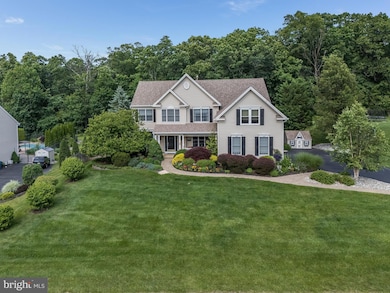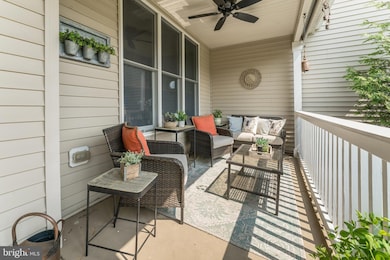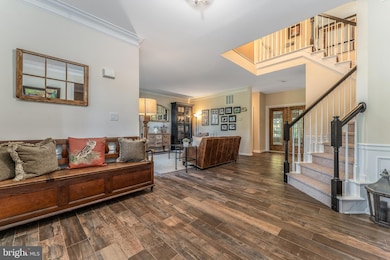10 Pheasant Dr Ringoes, NJ 08551
Estimated payment $7,077/month
Highlights
- Eat-In Gourmet Kitchen
- Panoramic View
- Dual Staircase
- Hunterdon Central Regional High School District Rated A
- Open Floorplan
- Colonial Architecture
About This Home
Meticulously maintained and thoughtfully updated, this expansive Colonial offers an open floor plan and a tranquil cul-de-sac setting. Surrounded by lush landscaping and backing to woods for added privacy, the home invites relaxation on the rocking chair front porch at sunset or entertaining on the spacious paver patio overlooking the park-like backyard. At the heart of this home is the large, recently renovated gourmet kitchen, featuring a generous center island and high-end appliances. The kitchen opens to a dramatic two-story Family Room showcasing a custom floor-to-ceiling stone wood-burning fireplace with a gas log starter, reclaimed hand-hewn beams, and a beautifully crafted custom mantle — the perfect blend of rustic warmth and modern luxury. The first floor offers both front and back staircases for easy access throughout the home. A spacious office provides a bright and inspiring workspace, highlighted by custom doors sourced from France. Formal living and dining rooms create an elegant setting for entertaining, while a convenient powder room and laundry room add everyday functionality. Ceramic tile flooring extends throughout the first level, enhancing the home’s clean, cohesive design. The second-floor primary suite is a true retreat, featuring three walk-in closets with custom organization systems and a spa-like bath with a soaking tub and double vanities. A beautifully renovated hall bath serves the three additional bedrooms, each offering generous space and natural light. A large gym completes the second floor, providing a perfect area for fitness and wellness at home. The finished basement extends the home’s living space, featuring stained epoxy flooring and a spacious recreation room ideal for gatherings or media. Two additional flex rooms offer versatility for a home office, hobby space, or guest area. A powder room, walk-in closet, multiple additional storage closets, and a large unfinished area provide ample room for comfort and organization. A three-car garage completes the home, featuring built-in storage systems and an epoxy-coated floor for a clean, organized, and functional space. Enjoy complete peace of mind with recent upgrades, including a new roof (2024), updated HVAC system, two commercial-grade sump pumps in the basement, a new hot water heater, and a septic pump installed in 2025. The septic system has been inspected and approved by the Health Department, ensuring everything is in top working order for the next homeowner.
Listing Agent
(908) 319-3113 paulaanastasio@yahoo.com Weichert Realtors - Flemington Circle License #7830805 Listed on: 10/25/2025

Open House Schedule
-
Sunday, November 02, 20251:00 to 4:00 pm11/2/2025 1:00:00 PM +00:0011/2/2025 4:00:00 PM +00:00Add to Calendar
Home Details
Home Type
- Single Family
Est. Annual Taxes
- $17,923
Year Built
- Built in 2000
Lot Details
- 1.15 Acre Lot
- Cul-De-Sac
- Landscaped
- Extensive Hardscape
- Open Lot
- Backs to Trees or Woods
- Property is in excellent condition
- Property is zoned R-3
Property Views
- Panoramic
- Scenic Vista
- Woods
Home Design
- Colonial Architecture
- Block Foundation
- Frame Construction
- Asbestos Shingle Roof
Interior Spaces
- Property has 2 Levels
- Open Floorplan
- Dual Staircase
- Beamed Ceilings
- Ceiling Fan
- 2 Fireplaces
- Wood Burning Fireplace
- Stone Fireplace
- Gas Fireplace
- Window Treatments
- Entrance Foyer
- Family Room Off Kitchen
- Living Room
- Dining Room
- Den
- Recreation Room
- Bonus Room
- Game Room
- Utility Room
- Home Gym
- Attic
Kitchen
- Eat-In Gourmet Kitchen
- Breakfast Area or Nook
- Gas Oven or Range
- Range Hood
- Microwave
- Dishwasher
- Stainless Steel Appliances
- Kitchen Island
- Upgraded Countertops
Flooring
- Wood
- Carpet
- Ceramic Tile
Bedrooms and Bathrooms
- 4 Bedrooms
- En-Suite Primary Bedroom
- En-Suite Bathroom
- Walk-In Closet
- Soaking Tub
- Bathtub with Shower
- Walk-in Shower
Laundry
- Laundry Room
- Laundry on main level
- Dryer
- Washer
Partially Finished Basement
- Heated Basement
- Basement Fills Entire Space Under The House
Parking
- 3 Parking Spaces
- 3 Attached Carport Spaces
Outdoor Features
- Outbuilding
Schools
- Copper Hill Elementary School
- J P Case Middle School
- Hunterdon Central High School
Utilities
- Forced Air Zoned Heating and Cooling System
- Cooling System Utilizes Natural Gas
- Natural Gas Water Heater
- Septic Equal To The Number Of Bedrooms
- Cable TV Available
Community Details
- No Home Owners Association
- Hunterdon Crossing Subdivision
Listing and Financial Details
- Tax Lot 00064
- Assessor Parcel Number 21-00097-00064
Map
Home Values in the Area
Average Home Value in this Area
Tax History
| Year | Tax Paid | Tax Assessment Tax Assessment Total Assessment is a certain percentage of the fair market value that is determined by local assessors to be the total taxable value of land and additions on the property. | Land | Improvement |
|---|---|---|---|---|
| 2025 | $17,924 | $618,700 | $222,300 | $396,400 |
| 2024 | $16,853 | $618,700 | $222,300 | $396,400 |
| 2023 | $16,853 | $618,700 | $222,300 | $396,400 |
| 2022 | $16,426 | $618,700 | $222,300 | $396,400 |
| 2021 | $15,101 | $618,700 | $222,300 | $396,400 |
| 2020 | $15,413 | $599,500 | $222,300 | $377,200 |
| 2019 | $15,101 | $599,500 | $222,300 | $377,200 |
| 2018 | $14,916 | $599,500 | $222,300 | $377,200 |
| 2017 | $14,688 | $599,500 | $222,300 | $377,200 |
| 2016 | $14,109 | $586,400 | $222,300 | $364,100 |
| 2015 | $13,751 | $586,400 | $222,300 | $364,100 |
| 2014 | $13,569 | $586,400 | $222,300 | $364,100 |
Property History
| Date | Event | Price | List to Sale | Price per Sq Ft | Prior Sale |
|---|---|---|---|---|---|
| 10/25/2025 10/25/25 | For Sale | $1,064,500 | +66.3% | $207 / Sq Ft | |
| 09/04/2012 09/04/12 | Sold | $640,000 | -- | -- | View Prior Sale |
Purchase History
| Date | Type | Sale Price | Title Company |
|---|---|---|---|
| Interfamily Deed Transfer | -- | Service Link | |
| Bargain Sale Deed | $640,000 | First American Ins Title Age | |
| Deed | -- | Advantage Title Agency Inc | |
| Interfamily Deed Transfer | -- | Advantage Title Agency Inc | |
| Interfamily Deed Transfer | -- | Advantage Title Agency Inc | |
| Deed | $376,220 | -- |
Mortgage History
| Date | Status | Loan Amount | Loan Type |
|---|---|---|---|
| Open | $512,000 | New Conventional | |
| Previous Owner | $447,000 | New Conventional | |
| Previous Owner | $450,000 | New Conventional | |
| Previous Owner | $460,000 | New Conventional | |
| Previous Owner | $284,150 | No Value Available |
Source: Bright MLS
MLS Number: NJHT2004368
APN: 21-00097-0000-00064
- 16 U S 202
- 14 Hwy202 31
- 7 Toad Ln
- 86 Old York Rd
- 526 County Rd Unit 579
- 9 Stark Ct
- 34 Back Brook Rd
- 1 Summershade Ln
- 13 Iron Horse Dr
- 43 Everitts Rd
- 17 Patrick Henry Place
- 27 Wertsville Rd
- 110 Copper Hill Rd
- 14 Rosemont Ringoes Rd
- 11 Danberry Dr
- 50 Dunkard Church Rd
- 1134 Old York Rd
- 467 County Road 579
- 198 Us-202
- 338 Rileyville Rd
- 117 U S 202
- 46 Wertsville Rd
- 254 Hwy20231north A-B
- 86 Linvale Rd
- 14 Sandbrook Headquarters Rd
- 15 Krenkel Ct
- 134 Locust Ct Unit 134
- 316 Yorkshire Dr
- 606 Nottingham Way
- 104 Franklin Ct Unit 236
- 70 Church St
- 18 Harmony School Rd Unit 1
- 10 Mine St Unit Barn Loft
- 23 Bloomfield Ave
- 16 Main St Unit 16LF
- 16 Main St
- 41 Broad St
- 22 Pennsylvania Ave
- 7 E Main St
- 445 U S 202 Unit 1






