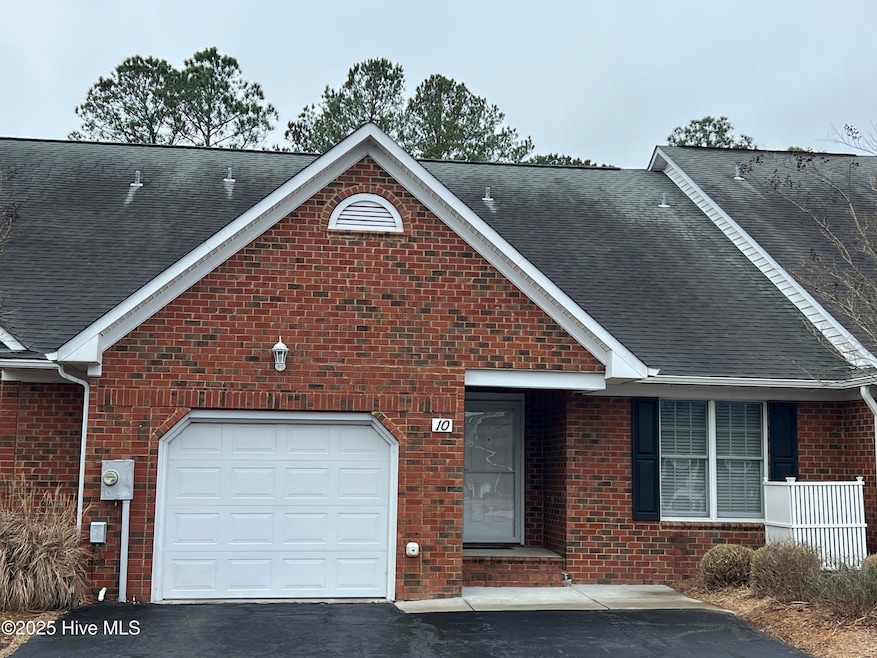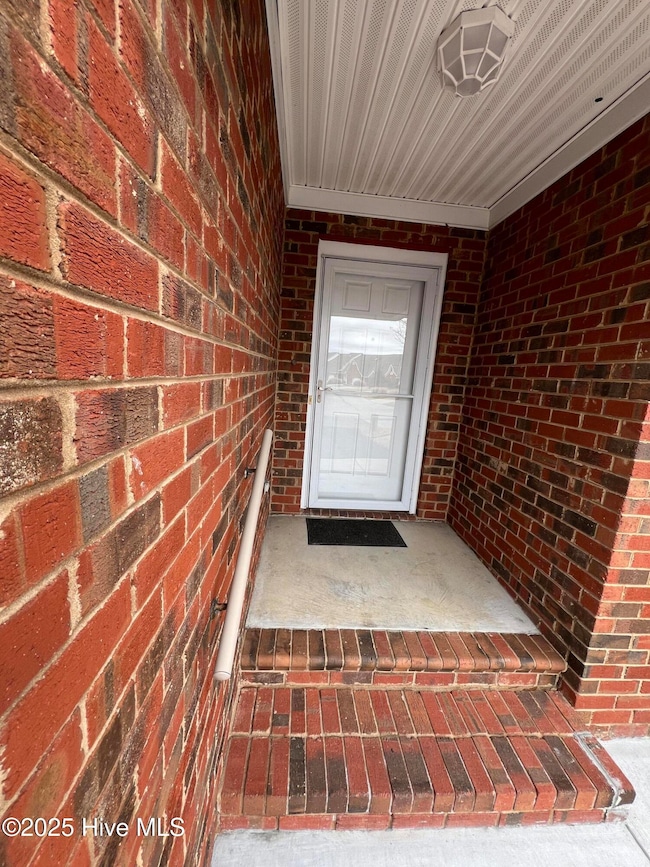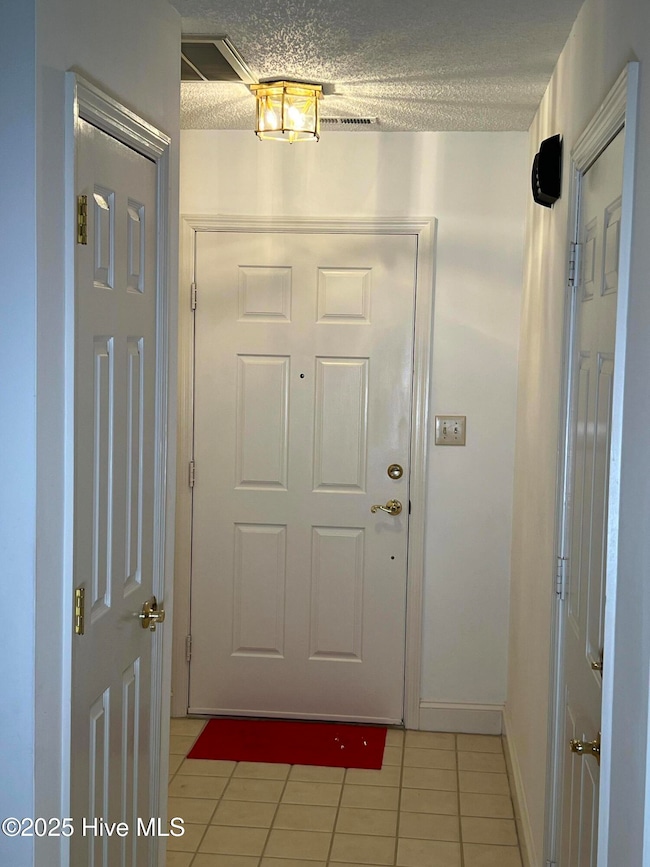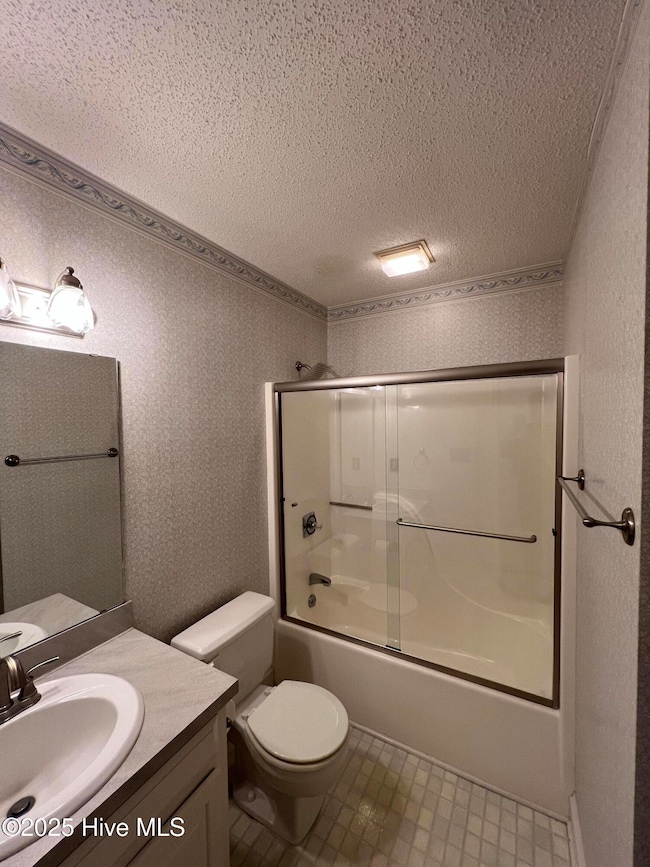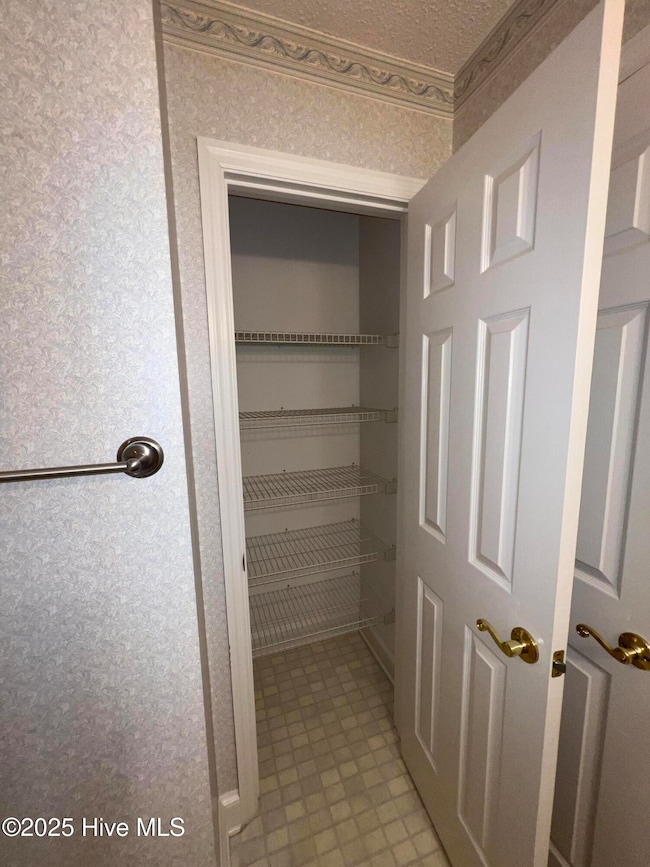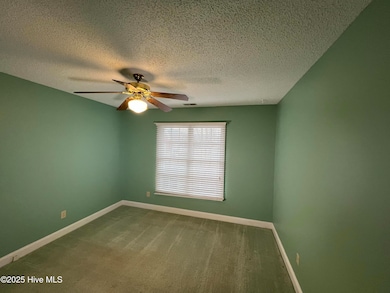10 Pier Pointe Unit 10 New Bern, NC 28562
Estimated payment $2,259/month
Highlights
- Boat Dock
- Golf Course Community
- Main Floor Primary Bedroom
- Pier
- Boat Slip
- Whirlpool Bathtub
About This Home
Waterfront Community with assigned boat slip- This quite large Townhome has a big open feel with vaulted ceilings in the Great Room and Master Bedroom. The two large skylights in the Great Room are approximately two years new. All the light from the sliding glass doors, skylights, and windows provides a bright and airy feel.The Master Bedroom is on the main level and includes an ensuite bath with shower, separate whirlpool tub, his and hers sinks, and a large walk-in closet. Large sliding glass doors provide access onto the Patio. The Great Room fireplace, with remote control, and Carolina Room radiant heater are connected to Natural Gas to make for cozy evenings in the winter. The Kitchen has solid oak cabinets and a five foot wide serving window which opens into the Dining Area of the Great Room. The main floor also includes another bedroom and full bathroom, a laundry closet, and garage. And if this is not enough space, stairs lead from the Living Room to the second-floor level which includes a mezzanine office/sitting area, walk-in storage closet, full bath, and a third bedroom. Stairs to the second level include an installed chair lift - which owner will remove if not needed by buyer. There are two attic areas accessible by pull-down stairs, one located above the garage, and the other above the mezzanine.The Carolina Room has a finished ceiling, above mentioned radiant heater, and rafter insulation of R-15. The room's 143 square feet are included in the 2201 total heated square foot living space noted above. A sliding glass door offers access to the patioFor the recreation minded buyer, a Kayak storage and docks are also provided by the Association. Walking trails, a public golf course, and tennis courts are available within River Bend. Rather than updating the Living Room and Master Bedroom carpets, the owner will provide a flooring allowance of $5,000 so you may select your choice. POA Shingle replacement plan is in documents.
Townhouse Details
Home Type
- Townhome
Year Built
- Built in 1989
Lot Details
- 1,960 Sq Ft Lot
- Lot Dimensions are 32 x 62
HOA Fees
- $350 Monthly HOA Fees
Home Design
- Brick Exterior Construction
- Slab Foundation
- Wood Frame Construction
- Architectural Shingle Roof
- Vinyl Siding
- Stick Built Home
Interior Spaces
- 2,201 Sq Ft Home
- 2-Story Property
- 1 Fireplace
- Blinds
- Great Room
- Combination Dining and Living Room
- Sun or Florida Room
- Washer and Dryer Hookup
Kitchen
- Dishwasher
- Disposal
Flooring
- Carpet
- Tile
Bedrooms and Bathrooms
- 3 Bedrooms
- Primary Bedroom on Main
- 3 Full Bathrooms
- Whirlpool Bathtub
- Walk-in Shower
Attic
- Pull Down Stairs to Attic
- Partially Finished Attic
Home Security
Parking
- 1 Car Attached Garage
- Front Facing Garage
- Garage Door Opener
- Driveway
Eco-Friendly Details
- Energy-Efficient Doors
Outdoor Features
- Pier
- Boat Slip
- Patio
Schools
- Ben Quinn Elementary School
- H. J. Macdonald Middle School
- New Bern High School
Utilities
- Heating System Uses Natural Gas
- Heat Pump System
- Radiant Heating System
- Natural Gas Connected
- Electric Water Heater
- Water Softener
- Municipal Trash
Listing and Financial Details
- Tax Lot 10
- Assessor Parcel Number 8-201-8-010
Community Details
Overview
- Master Insurance
- Pier Pointe Poa, Phone Number (716) 341-7791
- River Bend Subdivision
- Maintained Community
Recreation
- Boat Dock
- Community Boat Slip
- Golf Course Community
- Park
- Dog Park
- Jogging Path
Pet Policy
- Dogs and Cats Allowed
Additional Features
- Restaurant
- Storm Doors
Map
Home Values in the Area
Average Home Value in this Area
Property History
| Date | Event | Price | Change | Sq Ft Price |
|---|---|---|---|---|
| 07/30/2025 07/30/25 | Price Changed | $303,950 | -0.8% | $138 / Sq Ft |
| 07/09/2025 07/09/25 | Price Changed | $306,450 | -0.8% | $139 / Sq Ft |
| 06/16/2025 06/16/25 | Price Changed | $308,950 | -0.8% | $140 / Sq Ft |
| 04/10/2025 04/10/25 | Price Changed | $311,450 | -0.8% | $142 / Sq Ft |
| 03/27/2025 03/27/25 | Price Changed | $313,950 | -0.8% | $143 / Sq Ft |
| 02/27/2025 02/27/25 | Price Changed | $316,450 | -0.8% | $144 / Sq Ft |
| 02/06/2025 02/06/25 | For Sale | $318,950 | -- | $145 / Sq Ft |
Source: Hive MLS
MLS Number: 100487564
- 9 Pier Pointe
- 13 Pier Pointe
- 203 Lauren Ct
- 22 Harbour Walk
- 209 Esquire Ct
- 311 Lakemere Dr
- 116 Sailors Ct
- 32 Quarterdeck Townes
- 905 Plantation Dr
- 37B Mulberry Ln
- 96 Quarterdeck Townes
- 31 Mulberry Ln
- 88 Quarterdeck Townes
- 106 Quarterdeck Townes
- 111 Virginia Ct
- 113 Channel Run Dr
- 113 Channel Run
- 104 Lantern Ln
- 403 Old Pollocksville Rd
- 106 Pilot Place
- 125 Pirates Rd Unit 7
- 125 Pirates Rd Unit 5
- 14 Linksiders Rd
- 103 Ashley Place
- 327 Plantation Dr
- 502 Plantation Dr
- 101 Outrigger Rd
- 4115 M l King jr Blvd
- 4016 Copperfield Dr
- 509 W Wilson Creek Dr
- 3701 Lavenham Rd
- 3305 Peppercorn Rd
- 1425 Red Robin Ln
- 3021 Madison Ave
- 2005 Ella Bengel Dr
- 1000 Comet Dr
- 1011 Yellowwood Alley
- 3817 Elizabeth Ave
- 3844 Blue Grass Ct
- 2590 Woodland Ave
