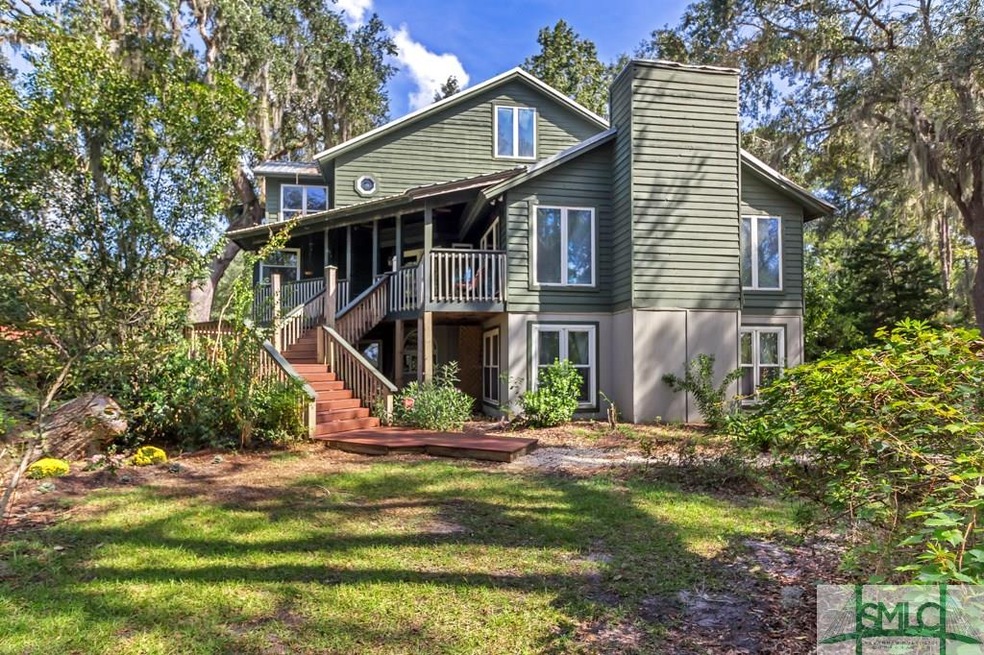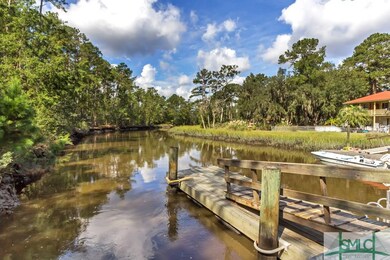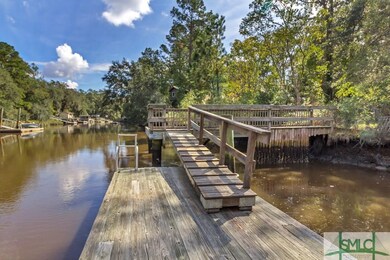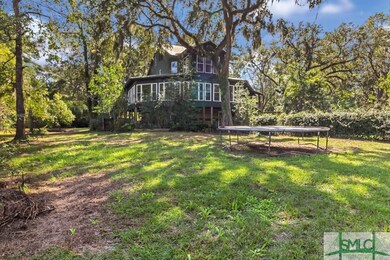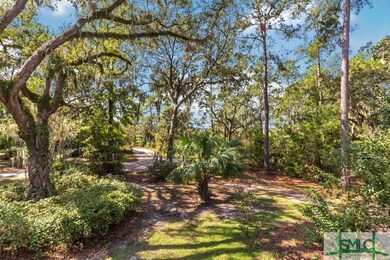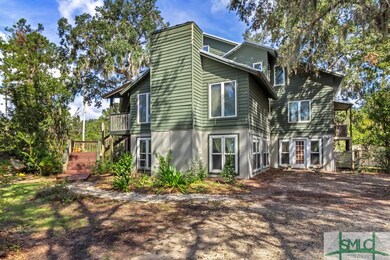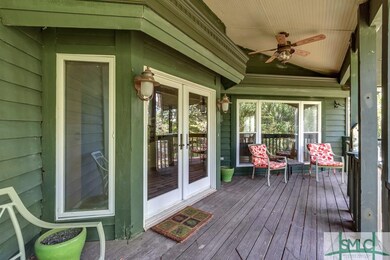
10 Pinetree Rd Midway, GA 31320
Highlights
- Private Dock
- Waterfront
- Traditional Architecture
- Primary Bedroom Suite
- Wooded Lot
- Sitting Room
About This Home
As of December 2017This is your opportunity to have your very own waterfront oasis! This 5bd/3.5ba property has plenty of room for entertaining and sits on a gorgeous 1.06 acre tidal creek double lot and includes a private dock! Lovely foyer entry! Vaulted ceiling and gas fireplace in living room! Huge sunroom! Spacious eat-in kitchen with breakfast bar island! Master bedroom suite features a walk-in closet and separate sitting area with lovely views of the water! Updated master bath includes a clawfoot tub and separate walk-in tile shower! Finished loft area with built-in shelving! Fenced yard! Additional unfinished rec area on first floor!
Last Agent to Sell the Property
Keller Williams Coastal Area P License #268856 Listed on: 10/23/2017

Last Buyer's Agent
Kendra Rouse
Better Homes and Gardens Real License #365261

Home Details
Home Type
- Single Family
Est. Annual Taxes
- $3,556
Year Built
- Built in 1991
Lot Details
- 1.06 Acre Lot
- Waterfront
- Fenced Yard
- Chain Link Fence
- Wooded Lot
- Tidal Wetland on Lot
Parking
- Off-Street Parking
Home Design
- Traditional Architecture
- Slab Foundation
- Tin Roof
- Concrete Siding
Interior Spaces
- 3,721 Sq Ft Home
- 3.5-Story Property
- Recessed Lighting
- Gas Fireplace
- Living Room with Fireplace
- Sitting Room
Kitchen
- Breakfast Area or Nook
- Breakfast Bar
- Kitchen Island
Bedrooms and Bathrooms
- 5 Bedrooms
- Primary Bedroom Upstairs
- Primary Bedroom Suite
- Single Vanity
- Bathtub
- Separate Shower
Laundry
- Laundry Room
- Washer and Dryer Hookup
Outdoor Features
- Private Dock
- Docks
- Front Porch
Utilities
- Central Heating and Cooling System
- Electric Water Heater
- Septic Tank
Listing and Financial Details
- Assessor Parcel Number 261D035 & 261D036
Ownership History
Purchase Details
Home Financials for this Owner
Home Financials are based on the most recent Mortgage that was taken out on this home.Purchase Details
Purchase Details
Purchase Details
Purchase Details
Purchase Details
Purchase Details
Purchase Details
Purchase Details
Purchase Details
Purchase Details
Purchase Details
Purchase Details
Similar Homes in Midway, GA
Home Values in the Area
Average Home Value in this Area
Purchase History
| Date | Type | Sale Price | Title Company |
|---|---|---|---|
| Warranty Deed | $252,850 | -- | |
| Warranty Deed | -- | -- | |
| Warranty Deed | -- | -- | |
| Warranty Deed | -- | -- | |
| Warranty Deed | -- | -- | |
| Warranty Deed | -- | -- | |
| Deed | -- | -- | |
| Gift Deed | -- | -- | |
| Deed | -- | -- | |
| Deed | -- | -- | |
| Deed | $173,300 | -- | |
| Deed | $345,000 | -- | |
| Deed | $185,000 | -- | |
| Deed | -- | -- |
Mortgage History
| Date | Status | Loan Amount | Loan Type |
|---|---|---|---|
| Open | $200,000 | New Conventional |
Property History
| Date | Event | Price | Change | Sq Ft Price |
|---|---|---|---|---|
| 07/27/2025 07/27/25 | For Sale | $720,000 | +184.8% | $220 / Sq Ft |
| 12/05/2017 12/05/17 | Sold | $252,850 | -9.7% | $68 / Sq Ft |
| 11/18/2017 11/18/17 | Pending | -- | -- | -- |
| 10/23/2017 10/23/17 | For Sale | $279,900 | -- | $75 / Sq Ft |
Tax History Compared to Growth
Tax History
| Year | Tax Paid | Tax Assessment Tax Assessment Total Assessment is a certain percentage of the fair market value that is determined by local assessors to be the total taxable value of land and additions on the property. | Land | Improvement |
|---|---|---|---|---|
| 2024 | $5,256 | $199,527 | $41,380 | $158,147 |
| 2023 | $5,256 | $157,985 | $22,989 | $134,996 |
| 2022 | $4,584 | $136,932 | $22,989 | $113,943 |
| 2021 | $4,304 | $126,854 | $22,989 | $103,865 |
| 2020 | $4,128 | $122,219 | $22,989 | $99,230 |
| 2019 | $4,072 | $123,563 | $22,989 | $100,574 |
| 2018 | $3,911 | $111,780 | $15,902 | $95,878 |
| 2017 | $3,616 | $109,816 | $16,406 | $93,410 |
| 2016 | $3,556 | $103,412 | $8,859 | $94,553 |
| 2015 | $4,041 | $101,936 | $7,383 | $94,553 |
| 2014 | $4,041 | $116,277 | $36,880 | $79,398 |
| 2013 | -- | $101,070 | $20,898 | $80,171 |
Agents Affiliated with this Home
-

Seller's Agent in 2025
Sharon Miller
ERA Southeast Coastal
(912) 308-5572
81 Total Sales
-

Seller's Agent in 2017
Chandie Hupman
Keller Williams Coastal Area P
(912) 228-5090
1,159 Total Sales
-
K
Buyer's Agent in 2017
Kendra Rouse
Better Homes and Gardens Real
Map
Source: Savannah Multi-List Corporation
MLS Number: 181570
APN: 261D-036
- 114 Carpenter Dr
- 97 Tideland Dr
- 4 Magnolia Rd
- 228 Circle Rd
- 0 Circle Rd Unit 155717
- 0 Tideland Dr Unit SA333584
- 0 Tideland Dr Unit 161105
- Lots 13 & 1/2 14 Circle Rd
- 337 Island Dr
- 514 W 1st St
- 525 Carlyene Dr
- 96 Island Dr
- 4 Rd
- 0 Isle of Wight Rd Unit SA333559
- 27 Pocahontas Rd
- 127 Blue Jay Dr
- 86 Hidden Dr
- 287 Sandpiper Dr
