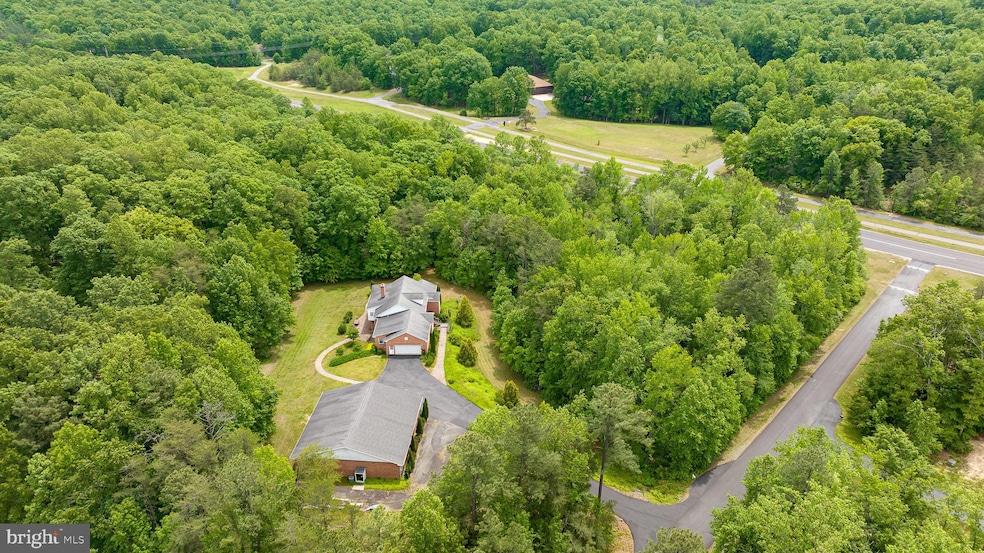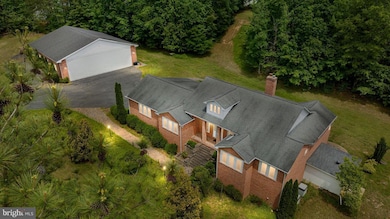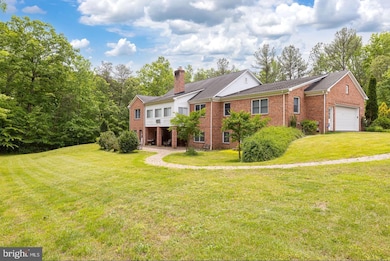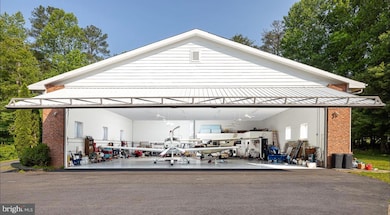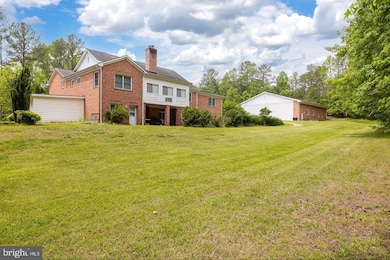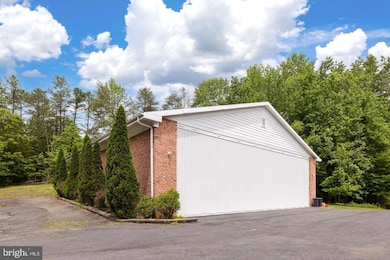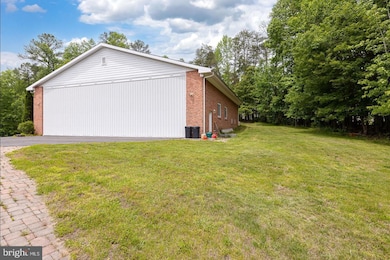10 Piper Place Fredericksburg, VA 22405
Leeland NeighborhoodEstimated payment $7,182/month
Highlights
- 5.59 Acre Lot
- Colonial Architecture
- Recreation Room
- Open Floorplan
- Secluded Lot
- Stream or River on Lot
About This Home
Discover an extraordinary aviation enthusiast’s paradise at 10 Piper Place, nestled within the exclusive Dogwood Airpark - VA42, the only private airpark in the DC/MD/VA metro area. This stunning 5.59± acre estate, surrounded by mature trees and a serene stream, offers a rare blend of luxurious living, modern amenities, and unparalleled aviation access, just 5.9 nautical miles outside the Washington SFRA. This property is also available for rent. Call owner or lister for details Residence Overview:
Built in 2001, this 5,650± sq ft brick veneer home, designed for one-level living, exudes elegance and functionality. The main floor, spanning 2,900± sq ft, features oak hardwood floors in the great room, dining room, and hallway, complemented by abundant natural light and ample storage. The great room boasts a natural stone masonry fireplace with a gas log insert, perfect for cozy evenings. The enclosed porch, with mahogany hardwood floors, exposed brick walls, and a dedicated HVAC unit, offers a tranquil retreat. The master suite is a haven of luxury, featuring a large walk-in closet, whirlpool tub, separate shower, bathroom fan/heater, and a private toilet/bidet compartment with tiled finishes. With 3 bedrooms, 3.5 bathrooms, and multiple office spaces, this home is ideal for both relaxation and productivity. A 2-zone HVAC system, ceiling fans throughout, and two hot water heaters ensure year-round comfort. Lower Level & Additional Living Space:
The finished lower level adds 2,600± sq ft of versatile living area, complete with a pellet stove and a full bathroom featuring an extra-large tiled shower—perfect for an in-law suite or guest apartment. An unfinished 150± sq ft storage/mechanical room provides added utility. Garages & Aviation Amenities:
The attached oversized garage (25’ x 25’) features an extra-wide 8’ high doorway, separate entrance, and access to the laundry room with front-load washer/dryer, utility sink, and shelving. A ventilated shed offers convenient storage for lawn equipment. The crown jewel of this property is the 3,480± sq ft detached garage/hangar (58’ x 60’), constructed with brick and reinforced block, featuring a large hydraulic door, separate entrance, 15’ high ceilings, multiple ceiling fans, and lights. Equipped with a central HVAC system, a discrete office space with a separate HVAC unit, and an air compressor with multiple connections and a noiseless exterior power unit, this hangar is a pilot’s dream. Outdoor Features:
Interlocking paver-covered porches, sidewalks, and a patio enhance the outdoor experience, offering inviting spaces to enjoy the peaceful surroundings. The expansive lot provides privacy and room for outdoor activities, all within a quiet community with private roads ideal for walking or jogging. Airpark & Location Highlights:
Dogwood Airpark features a newly rebuilt and paved 4,100’ runway (May 2022) and is just 2 nautical miles from a county airport with fuel (KRMN). With reasonable HOA restrictions and annual dues of $2,900, residents enjoy a close-knit, aviation-centric community. Conveniently located minutes from historic Old Town Fredericksburg, the University of Mary Washington, shopping, hospitals, and the VRE, the property is also a 55-minute drive to Dulles, Reagan-National, and Richmond airports, with easy access to I-95. Why 10 Piper Place?
This property is a rare gem, combining a spacious, well-appointed home with state-of-the-art aviation facilities in a prime location. Whether you’re a pilot seeking direct runway access or a homeowner desiring a luxurious, private retreat, 10 Piper Place offers an unmatched lifestyle. Don’t miss the chance to own a piece of Fredericksburg’s premier airpark community.
Listing Agent
(703) 802-3800 jfullerton@fullertonlaw.com Summit Real Estate License #0225109667 Listed on: 05/11/2025
Home Details
Home Type
- Single Family
Est. Annual Taxes
- $7,265
Year Built
- Built in 2001
Lot Details
- 5.59 Acre Lot
- Secluded Lot
- Partially Wooded Lot
- Backs to Trees or Woods
- Property is in very good condition
- Property is zoned A1
HOA Fees
- $242 Monthly HOA Fees
Parking
- 2 Car Attached Garage
- Garage Door Opener
Home Design
- Colonial Architecture
- Brick Exterior Construction
- Asphalt Roof
- Concrete Perimeter Foundation
Interior Spaces
- Property has 2 Levels
- Open Floorplan
- Ceiling height of 9 feet or more
- Ceiling Fan
- Brick Fireplace
- Gas Fireplace
- Double Hung Windows
- Casement Windows
- Window Screens
- Double Door Entry
- Great Room
- Family Room Off Kitchen
- Sitting Room
- Formal Dining Room
- Home Office
- Recreation Room
- Bonus Room
- Utility Room
Kitchen
- Eat-In Kitchen
- Built-In Oven
- Cooktop
- Microwave
- Dishwasher
- Wine Rack
- Disposal
Flooring
- Wood
- Carpet
- Ceramic Tile
Bedrooms and Bathrooms
- En-Suite Bathroom
- Walk-In Closet
- Hydromassage or Jetted Bathtub
Laundry
- Laundry Room
- Laundry on main level
- Dryer
- Washer
Improved Basement
- Heated Basement
- Walk-Out Basement
- Rear Basement Entry
- Natural lighting in basement
Accessible Home Design
- Halls are 36 inches wide or more
- Garage doors are at least 85 inches wide
- Doors are 32 inches wide or more
- More Than Two Accessible Exits
Eco-Friendly Details
- Energy-Efficient Windows
Outdoor Features
- Stream or River on Lot
- Patio
Schools
- Falmouth Elementary School
- Edward E. Drew Middle School
- Stafford High School
Utilities
- Forced Air Heating and Cooling System
- Heat Pump System
- 200+ Amp Service
- 60 Gallon+ Electric Water Heater
- Approved Septic System
- On Site Septic
- Septic Equal To The Number Of Bedrooms
- Phone Available
- Cable TV Available
Community Details
- Dogwood Air Park Subdivision
Listing and Financial Details
- Tax Lot 6
- Assessor Parcel Number 46 20 2 6
Map
Home Values in the Area
Average Home Value in this Area
Tax History
| Year | Tax Paid | Tax Assessment Tax Assessment Total Assessment is a certain percentage of the fair market value that is determined by local assessors to be the total taxable value of land and additions on the property. | Land | Improvement |
|---|---|---|---|---|
| 2025 | $7,265 | $801,300 | $175,000 | $626,300 |
| 2024 | $7,265 | $801,300 | $175,000 | $626,300 |
| 2023 | $7,082 | $749,400 | $175,000 | $574,400 |
| 2022 | $6,370 | $749,400 | $175,000 | $574,400 |
| 2021 | $6,836 | $704,700 | $155,000 | $549,700 |
| 2020 | $6,836 | $704,700 | $155,000 | $549,700 |
| 2019 | $6,934 | $686,500 | $155,000 | $531,500 |
| 2018 | $6,796 | $686,500 | $155,000 | $531,500 |
| 2017 | $6,549 | $661,500 | $130,000 | $531,500 |
| 2016 | $6,549 | $661,500 | $130,000 | $531,500 |
| 2015 | -- | $616,600 | $130,000 | $486,600 |
| 2014 | -- | $616,600 | $130,000 | $486,600 |
Property History
| Date | Event | Price | List to Sale | Price per Sq Ft |
|---|---|---|---|---|
| 01/12/2026 01/12/26 | Price Changed | $1,220,000 | -3.9% | $219 / Sq Ft |
| 05/11/2025 05/11/25 | For Sale | $1,270,000 | -- | $228 / Sq Ft |
Purchase History
| Date | Type | Sale Price | Title Company |
|---|---|---|---|
| Deed | $41,300 | -- | |
| Deed | $31,104 | -- |
Mortgage History
| Date | Status | Loan Amount | Loan Type |
|---|---|---|---|
| Previous Owner | $26,392 | No Value Available |
Source: Bright MLS
MLS Number: VAST2038742
APN: 46-20-2-6
- 20 Cessna Ln
- 26 Willow Branch Place
- 9 Brentwood Ln
- 10 Hickory Ridge Dr
- 12 Porter Ln
- 0 Morton Rd Leeland Rd Unit VAST2044760
- 16 Dabney Ct
- 1012 James Madison Cir
- 0 Potomac Creek Dr Unit VAST2044034
- 225 Perth Dr
- 12 Garnet Way
- 4501 Cambridge St
- 11 Garnet Way
- 9 Mossy Creek Ln
- 7 Hillsdale Rd
- 27 Port View Dr
- 1 Granville Dr
- 64 Walnut Farms Pkwy
- 38 Taylors Hill Way
- 83 Orange Blossom Ct
- 20 Cessna Ln
- 66 Willow Branch Place
- 114 Silver Comet Ct
- 1246 Thomas Jefferson Place
- 4 Canberra Ct
- 579 Leeland Rd
- 6 Riggs Rd
- 44 Andrews Place
- 80 Andrews Place
- 20 Andrews Place
- 813 Spring Valley Dr
- 211 Dundee Place
- 401 Ben Neuis Place
- 11 Strawberry Ln
- 20 Dawson Dr Unit 2
- 11 Darlington Way
- 885 Truslow Rd
- 1800 Glenmere Rd
- 576 Melchers Dr
- 6 Mintwood Dr
Ask me questions while you tour the home.
