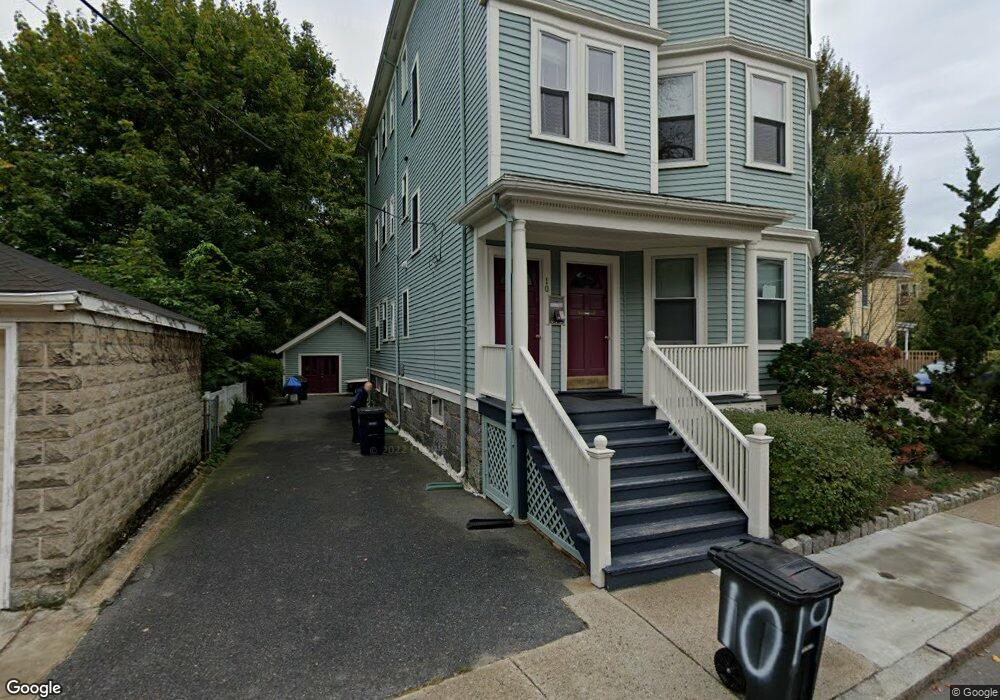10 Plainfield St Jamaica Plain, MA 02130
Jamaica Plain NeighborhoodEstimated Value: $1,133,000 - $1,721,000
6
Beds
3
Baths
3,462
Sq Ft
$412/Sq Ft
Est. Value
About This Home
This home is located at 10 Plainfield St, Jamaica Plain, MA 02130 and is currently estimated at $1,426,667, approximately $412 per square foot. 10 Plainfield St is a home located in Suffolk County with nearby schools including Neighborhood School, The Croft School - Jamaica Plain, and Meridian Academy.
Ownership History
Date
Name
Owned For
Owner Type
Purchase Details
Closed on
Oct 6, 2025
Sold by
Blacher Steven B and Pommier Monique M
Bought by
Meadow Cynthia J
Current Estimated Value
Home Financials for this Owner
Home Financials are based on the most recent Mortgage that was taken out on this home.
Original Mortgage
$400,000
Outstanding Balance
$399,643
Interest Rate
6.56%
Mortgage Type
New Conventional
Estimated Equity
$1,027,024
Purchase Details
Closed on
Mar 8, 2016
Sold by
Blacher Steven B and Pommier Monique M
Bought by
Pommier Monique M and Blacher Steven B
Purchase Details
Closed on
Jul 26, 1989
Sold by
Anderson Susan G
Bought by
Blacher Steven B
Create a Home Valuation Report for This Property
The Home Valuation Report is an in-depth analysis detailing your home's value as well as a comparison with similar homes in the area
Home Values in the Area
Average Home Value in this Area
Purchase History
| Date | Buyer | Sale Price | Title Company |
|---|---|---|---|
| Meadow Cynthia J | $675,000 | -- | |
| Pommier Monique M | -- | -- | |
| Blacher Steven B | $241,000 | -- | |
| Blacher Steven B | $241,000 | -- |
Source: Public Records
Mortgage History
| Date | Status | Borrower | Loan Amount |
|---|---|---|---|
| Open | Meadow Cynthia J | $400,000 | |
| Previous Owner | Blacher Steven B | $298,500 | |
| Previous Owner | Blacher Steven B | $300,000 |
Source: Public Records
Tax History Compared to Growth
Tax History
| Year | Tax Paid | Tax Assessment Tax Assessment Total Assessment is a certain percentage of the fair market value that is determined by local assessors to be the total taxable value of land and additions on the property. | Land | Improvement |
|---|---|---|---|---|
| 2025 | $16,667 | $1,439,300 | $389,700 | $1,049,600 |
| 2024 | $15,329 | $1,406,300 | $393,700 | $1,012,600 |
| 2023 | $14,382 | $1,339,100 | $374,900 | $964,200 |
| 2022 | $12,360 | $1,239,500 | $347,000 | $892,500 |
| 2021 | $12,360 | $1,158,400 | $324,300 | $834,100 |
| 2020 | $10,557 | $999,700 | $343,300 | $656,400 |
| 2019 | $9,582 | $909,100 | $258,500 | $650,600 |
| 2018 | $8,907 | $849,900 | $258,500 | $591,400 |
| 2017 | $1,916 | $794,200 | $258,500 | $535,700 |
| 2016 | $7,664 | $696,700 | $258,500 | $438,200 |
| 2015 | $6,552 | $541,000 | $201,800 | $339,200 |
| 2014 | $5,918 | $470,400 | $201,800 | $268,600 |
Source: Public Records
Map
Nearby Homes
- 10 Plainfield St Unit 1
- 10 Plainfield St Unit 2
- 41 Brookley Rd Unit 2
- 29 Gartland St Unit 2
- 69 Williams St Unit 202
- 3531 Washington St Unit 316
- 3531 Washington St Unit 411
- 3531 Washington St Unit 419
- 3531 Washington St Unit 507
- 3531 Washington St Unit 206
- 1 Catenaccia Way Unit 47
- 44 Newbern St
- 36 Hall St Unit 1
- 93 Sedgwick St
- 76 Elm St Unit G05
- 9-11 Boynton St Unit 2
- 156A South St Unit 1L
- 16 Mcbride St Unit 1
- 16 Mcbride St
- 58 Forest Hills St Unit 2
- 117 Williams St
- 121 Williams St
- 121 Williams St Unit 2,3
- 121 Williams St Unit 3,3
- 121 Williams St Unit 1,3
- 121 Williams St
- 121 Williams St Unit 2
- 121 Williams St Unit 3
- 121 Williams St Unit 1
- 113-115 Williams St Unit 2
- 113 Williams St Unit 115
- 113 Williams St Unit 115
- 113 Williams St Unit 115
- 115 Williams St Unit 2
- 113 Williams St Unit 1
- 115 Williams St Unit 3
- 115 Williams St
- 115 Williams St Unit 3,115
- 113-115 Williams St Unit 1
- 66 Rossmore Rd Unit 1
