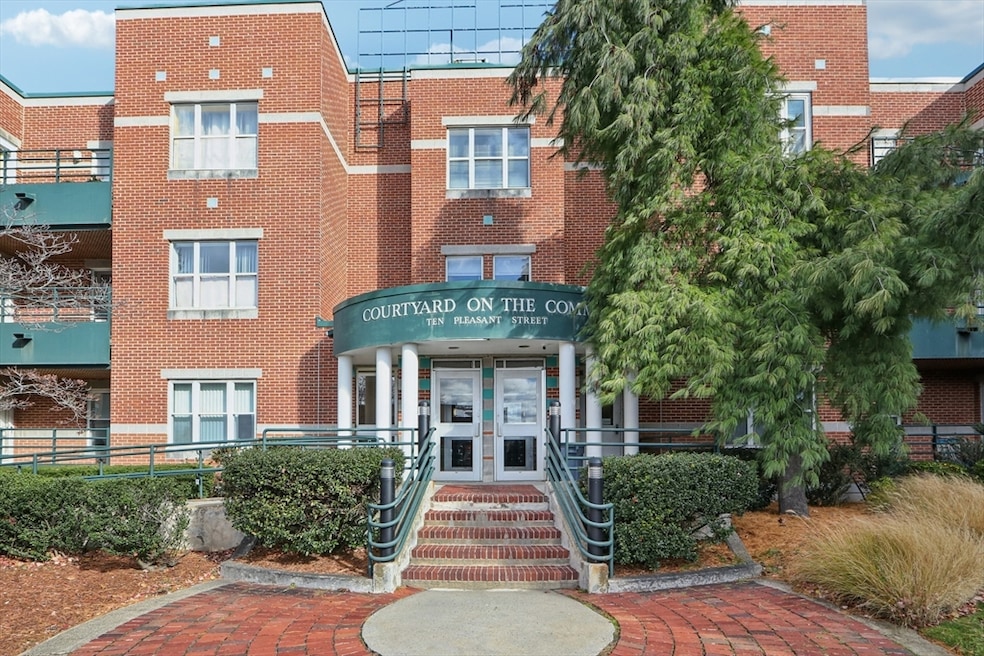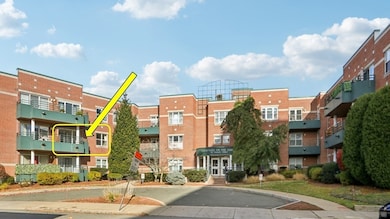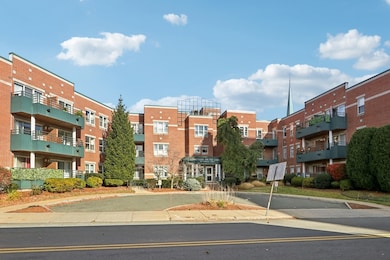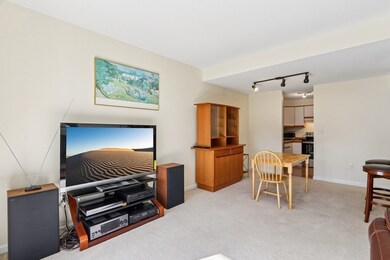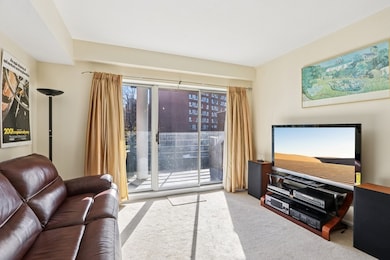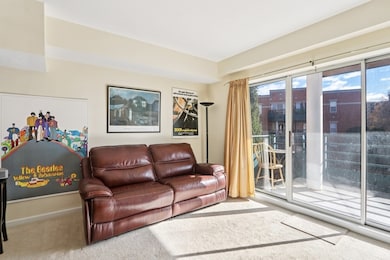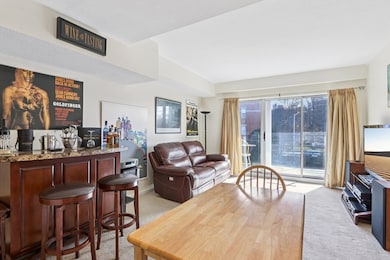
10 Pleasant St Unit 202 Lynn, MA 01902
Downtown Lynn NeighborhoodEstimated payment $2,460/month
Highlights
- Beach Front
- City View
- Landscaped Professionally
- Medical Services
- 0.89 Acre Lot
- Property is near public transit and schools
About This Home
Rarely available 2 bedroom / 2 bath professionally-managed condo with elevator & underground parking garage at Courtyard by the Common. This spacious condo boasts 2 large bedrooms and a spacious open concept dining room / living room space with sliding doors that lead to a private balcony with scenic tree-lined courtyard views. Laundry and additional private storage space are both located on the same 2nd floor as the unit. The primary bedroom features generous closet space and a full primary bath. With inexpensive Gas heat & Centra A/C there is nothing to do but move in & enjoy the ease of lifestyle a condo like this can provide! Dishwasher, Stove, and Disposal all recently replaced 2025. A/C unit (2018). Prime downtown location is ideally located just minutes from local beaches, restaurants, shopping, & major highways for easy access to Boston & the Lynn commuter rail.Also nearby is Market Basket, Lynn Auditorium & $25M recently renovated huge YMCA. Move-in ready so don’t miss out
Property Details
Home Type
- Condominium
Est. Annual Taxes
- $3,371
Year Built
- Built in 1987
Lot Details
- Beach Front
- Landscaped Professionally
HOA Fees
- $403 Monthly HOA Fees
Parking
- 1 Car Attached Garage
- Tuck Under Parking
- Garage Door Opener
- Off-Street Parking
- Assigned Parking
Home Design
- Entry on the 2nd floor
- Brick Exterior Construction
- Frame Construction
- Blown Fiberglass Insulation
- Stone
Interior Spaces
- 965 Sq Ft Home
- 1-Story Property
- Recessed Lighting
- Insulated Windows
- Window Screens
- Sliding Doors
- Insulated Doors
- City Views
Kitchen
- Oven
- Range
- Dishwasher
- Disposal
Flooring
- Wall to Wall Carpet
- Laminate
- Tile
Bedrooms and Bathrooms
- 2 Bedrooms
- Primary bedroom located on second floor
- 2 Full Bathrooms
- Bathtub with Shower
Home Security
- Intercom
- Door Monitored By TV
Outdoor Features
- Walking Distance to Water
- Balcony
Utilities
- Forced Air Heating and Cooling System
- 1 Cooling Zone
- 1 Heating Zone
- Heating System Uses Natural Gas
- Individual Controls for Heating
- 110 Volts
- High Speed Internet
Additional Features
- Level Entry For Accessibility
- Property is near public transit and schools
Listing and Financial Details
- Legal Lot and Block 028 / 729
- Assessor Parcel Number 068729028018,2005975
Community Details
Overview
- Association fees include water, sewer, insurance, maintenance structure, ground maintenance, snow removal, reserve funds
- 48 Units
- Mid-Rise Condominium
- Courtyard On The Common Community
Amenities
- Medical Services
- Common Area
- Shops
- Coin Laundry
- Elevator
- Community Storage Space
Recreation
- Community Pool
- Park
Pet Policy
- No Pets Allowed
Security
- Resident Manager or Management On Site
Map
Home Values in the Area
Average Home Value in this Area
Tax History
| Year | Tax Paid | Tax Assessment Tax Assessment Total Assessment is a certain percentage of the fair market value that is determined by local assessors to be the total taxable value of land and additions on the property. | Land | Improvement |
|---|---|---|---|---|
| 2025 | $3,371 | $325,400 | $0 | $325,400 |
| 2024 | $3,217 | $305,500 | $0 | $305,500 |
| 2023 | $3,028 | $271,600 | $0 | $271,600 |
| 2022 | $3,270 | $263,100 | $0 | $263,100 |
| 2021 | $3,252 | $249,600 | $0 | $249,600 |
| 2020 | $3,138 | $234,200 | $0 | $234,200 |
| 2019 | $2,578 | $180,300 | $0 | $180,300 |
| 2018 | $2,433 | $160,600 | $0 | $160,600 |
| 2017 | $2,516 | $161,300 | $0 | $161,300 |
| 2016 | $2,435 | $150,500 | $0 | $150,500 |
| 2015 | $1,965 | $117,300 | $0 | $117,300 |
Property History
| Date | Event | Price | List to Sale | Price per Sq Ft | Prior Sale |
|---|---|---|---|---|---|
| 11/28/2025 11/28/25 | Pending | -- | -- | -- | |
| 11/19/2025 11/19/25 | For Sale | $339,900 | +243.3% | $352 / Sq Ft | |
| 03/15/2012 03/15/12 | Sold | $99,000 | -9.2% | $103 / Sq Ft | View Prior Sale |
| 12/16/2011 12/16/11 | Pending | -- | -- | -- | |
| 06/02/2011 06/02/11 | Price Changed | $109,000 | -8.4% | $113 / Sq Ft | |
| 05/04/2011 05/04/11 | For Sale | $119,000 | -- | $123 / Sq Ft |
Purchase History
| Date | Type | Sale Price | Title Company |
|---|---|---|---|
| Not Resolvable | $99,900 | -- | |
| Deed | $196,000 | -- | |
| Deed | $196,000 | -- | |
| Deed | $84,100 | -- | |
| Deed | $84,100 | -- |
Mortgage History
| Date | Status | Loan Amount | Loan Type |
|---|---|---|---|
| Open | $96,490 | New Conventional | |
| Closed | $96,490 | New Conventional | |
| Previous Owner | $39,200 | Purchase Money Mortgage |
About the Listing Agent
Steven's Other Listings
Source: MLS Property Information Network (MLS PIN)
MLS Number: 73456221
APN: LYNN-000068-000729-000028-000018-000018
- 50 S Common St Unit 104
- 69 N Common St
- 57 Johnson St
- 589 Essex St Unit 102
- 5 Whittier St
- 74 Hanover St
- 191-193 Washington St
- 43 Baker St
- 81A Franklin St
- 121 Johnson St Unit 3L
- 99 Franklin St
- 374-378 Washington St
- 121 N Common St
- 108 Franklin St
- 20 Huss Ct Unit 105
- 170 Oxford St Unit 402
- 49 Munroe St Unit 201
- 66 Harwood St
- 13 Willow St Unit 206
- 105 Lawton Ave
