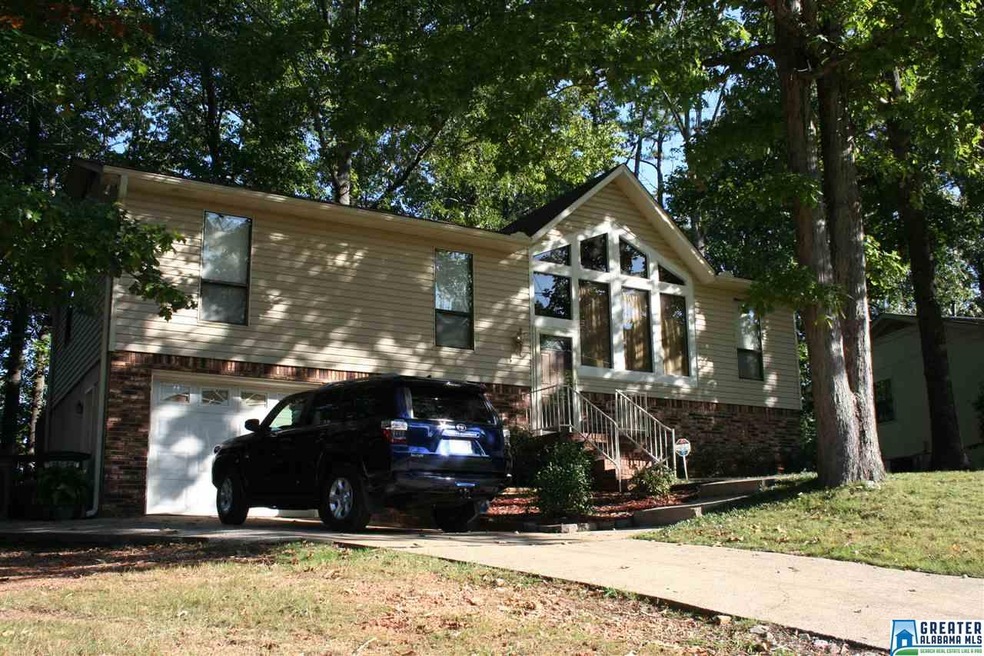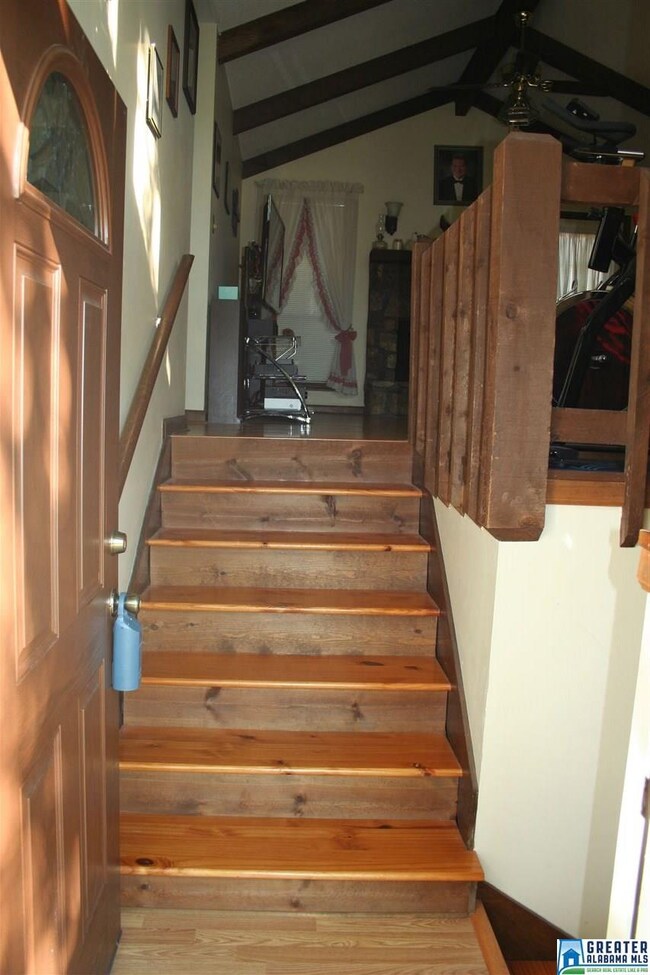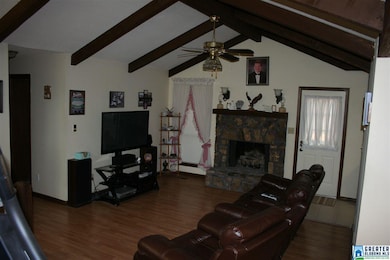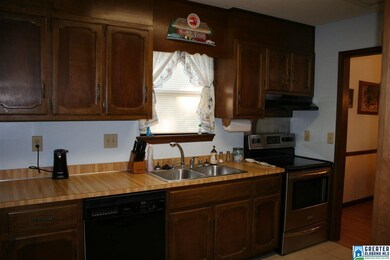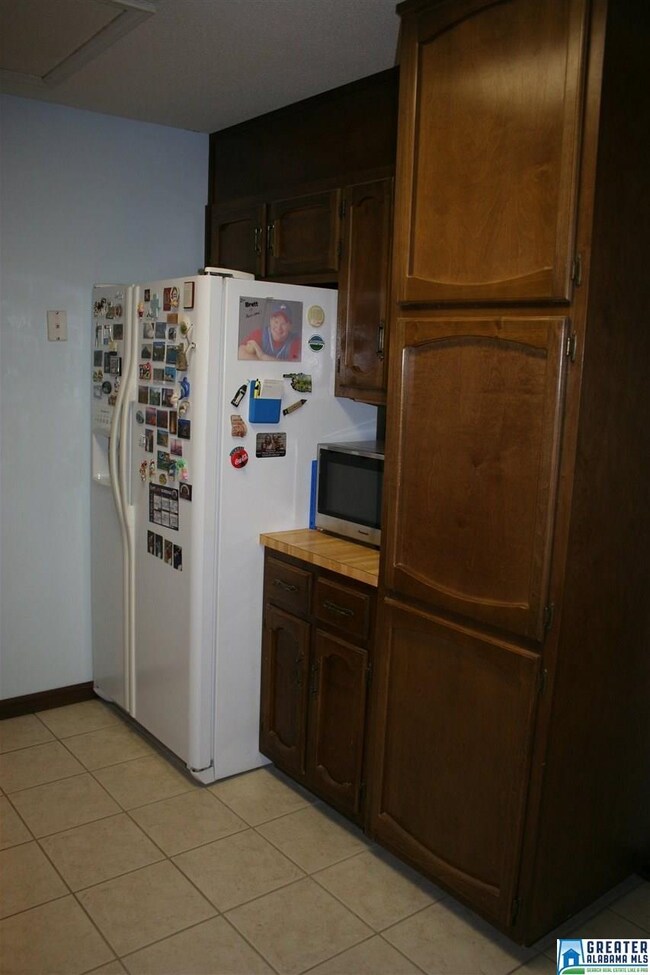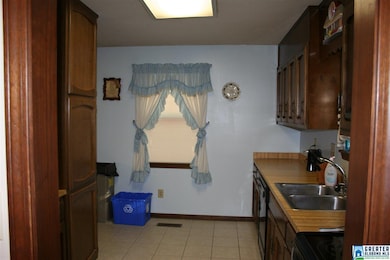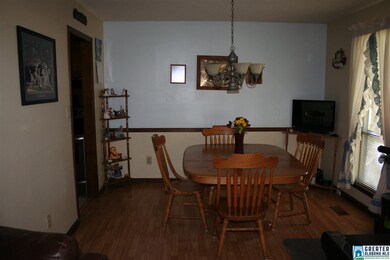
10 Polaris Cir Birmingham, AL 35215
Killough Springs NeighborhoodHighlights
- Deck
- Wood Flooring
- Great Room with Fireplace
- Cathedral Ceiling
- Attic
- Play Room
About This Home
As of March 20183BR & 2BA Home on a cul-de-sac. Open Floor Plan. Low Maintenance - Brick & Vinyl. New Roof May 2014. Neutral Colors and recent paint. Great Room has Rock Fireplace and Cathedral Ceilings. Kitchen has Recent Tile Floors and New Stainless Range and Hood. Master Bedroom with Master Bath. Two more Bedrooms and a Full Bath. Over Size Decks on the back of house w/Handicap ramps and Newly Stained. Newer AC unit. Newer Laminate Hardwood Flooring. Large, Fenced, Flat Backyard and New 10x14 Storage Building. New Front Door and Storm Door. Has 1 Car Garage and Basement Partially Finished. New lighting Downstairs. House wired for an Alarm System and has Handicap Accessible Rooms with Wide doorways.
Co-Listed By
Wayne Crawford
Crawford Realty in Alabama License #000079277
Home Details
Home Type
- Single Family
Est. Annual Taxes
- $549
Year Built
- 1981
Lot Details
- Cul-De-Sac
- Fenced Yard
- Interior Lot
- Few Trees
Parking
- 1 Car Attached Garage
- Basement Garage
- Front Facing Garage
- Driveway
Home Design
- Split Foyer
- Vinyl Siding
Interior Spaces
- 1-Story Property
- Cathedral Ceiling
- Ceiling Fan
- Ventless Fireplace
- Stone Fireplace
- Gas Fireplace
- Insulated Doors
- Great Room with Fireplace
- Dining Room
- Play Room
- Utility Room in Garage
- Attic
Kitchen
- Electric Oven
- Stove
- Dishwasher
- Stainless Steel Appliances
- Laminate Countertops
- Disposal
Flooring
- Wood
- Laminate
- Tile
Bedrooms and Bathrooms
- 3 Bedrooms
- 2 Full Bathrooms
- Bathtub and Shower Combination in Primary Bathroom
- Separate Shower
- Linen Closet In Bathroom
Laundry
- Laundry Room
- Electric Dryer Hookup
Unfinished Basement
- Basement Fills Entire Space Under The House
- Laundry in Basement
- Natural lighting in basement
Home Security
- Home Security System
- Storm Windows
- Storm Doors
Outdoor Features
- Deck
Utilities
- Central Heating and Cooling System
- Heating System Uses Gas
- Gas Water Heater
Listing and Financial Details
- Assessor Parcel Number 13-00-27-4-000-015.000
Ownership History
Purchase Details
Purchase Details
Purchase Details
Home Financials for this Owner
Home Financials are based on the most recent Mortgage that was taken out on this home.Purchase Details
Home Financials for this Owner
Home Financials are based on the most recent Mortgage that was taken out on this home.Similar Homes in the area
Home Values in the Area
Average Home Value in this Area
Purchase History
| Date | Type | Sale Price | Title Company |
|---|---|---|---|
| Trustee Deed | $74,501 | None Listed On Document | |
| Quit Claim Deed | $100,000 | None Listed On Document | |
| Warranty Deed | $105,000 | -- | |
| Survivorship Deed | $89,900 | None Available |
Mortgage History
| Date | Status | Loan Amount | Loan Type |
|---|---|---|---|
| Previous Owner | $103,900 | New Conventional | |
| Previous Owner | $105,000 | New Conventional | |
| Previous Owner | $88,271 | FHA | |
| Previous Owner | $48,600 | Unknown |
Property History
| Date | Event | Price | Change | Sq Ft Price |
|---|---|---|---|---|
| 07/11/2025 07/11/25 | Price Changed | $135,000 | -6.9% | $79 / Sq Ft |
| 07/10/2025 07/10/25 | Price Changed | $145,000 | +0.7% | $85 / Sq Ft |
| 06/24/2025 06/24/25 | Price Changed | $144,000 | -0.7% | $85 / Sq Ft |
| 06/16/2025 06/16/25 | For Sale | $145,000 | +38.1% | $85 / Sq Ft |
| 03/16/2018 03/16/18 | Sold | $105,000 | -4.5% | $87 / Sq Ft |
| 09/27/2017 09/27/17 | For Sale | $109,900 | -- | $91 / Sq Ft |
Tax History Compared to Growth
Tax History
| Year | Tax Paid | Tax Assessment Tax Assessment Total Assessment is a certain percentage of the fair market value that is determined by local assessors to be the total taxable value of land and additions on the property. | Land | Improvement |
|---|---|---|---|---|
| 2024 | $959 | $14,220 | -- | -- |
| 2022 | $829 | $12,410 | $2,000 | $10,410 |
| 2021 | $723 | $10,960 | $2,000 | $8,960 |
| 2020 | $629 | $9,660 | $2,000 | $7,660 |
| 2019 | $629 | $9,660 | $0 | $0 |
| 2018 | $549 | $8,560 | $0 | $0 |
| 2017 | $549 | $8,560 | $0 | $0 |
| 2016 | $549 | $8,560 | $0 | $0 |
| 2015 | $549 | $8,560 | $0 | $0 |
| 2014 | $505 | $8,220 | $0 | $0 |
| 2013 | $505 | $8,220 | $0 | $0 |
Agents Affiliated with this Home
-
J
Seller's Agent in 2025
Jeff Tatum
Impact Realty Advisors
-
C
Seller's Agent in 2018
Charlie Esters
RealtySource
-
W
Seller Co-Listing Agent in 2018
Wayne Crawford
Crawford Realty in Alabama
-
B
Buyer's Agent in 2018
Bryan Welch
REALTYNET
Map
Source: Greater Alabama MLS
MLS Number: 796842
APN: 13-00-27-4-000-015.000
- 1114 Suncrest Ln
- 93 Moonglow Dr
- 1109 Eastbrook Ln Unit 18
- 1105 Eastbrook Ln Unit 19
- 1101 Eastbrook Ln Unit 20
- 1100 Vail Cir Unit 17
- 112 Moonglow Dr
- 517 Eastbrook Dr Unit 31
- 1005 Timberline Trail Unit 17
- 1024 Timberline Trail Unit 12
- 551 Eastbrook Dr Unit 15
- 421 Valley Crest Dr Unit 421
- 555 Eastbrook Dr Unit 12
- 560 Valley Crest Dr Unit 13
- 550 Valley Crest Dr Unit 14
- 501 Valley Crest Dr Unit 9
- 1025 Stoudemire Ave
- 1079 Talley Ave
- 454 Lawson Rd
- 9853 Westfield Ct
