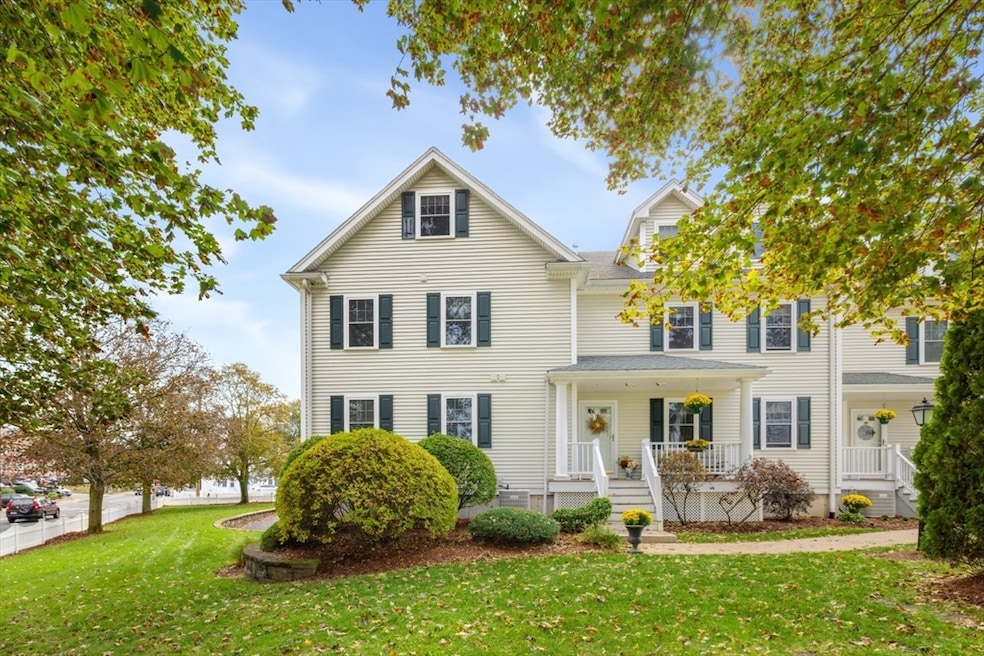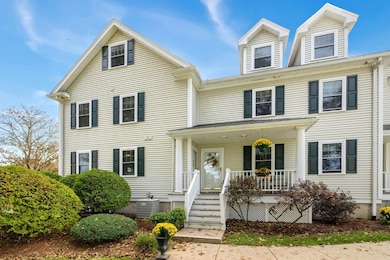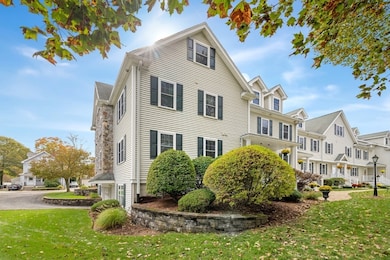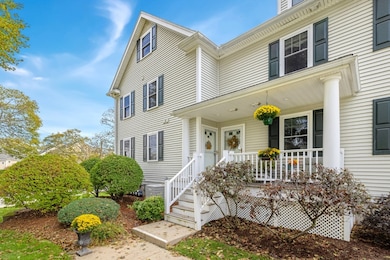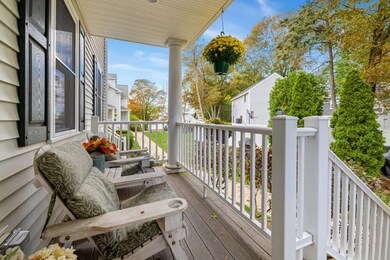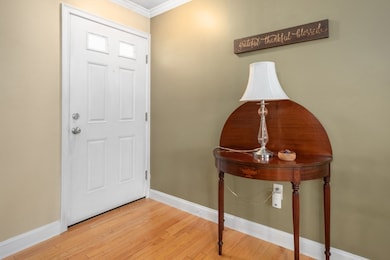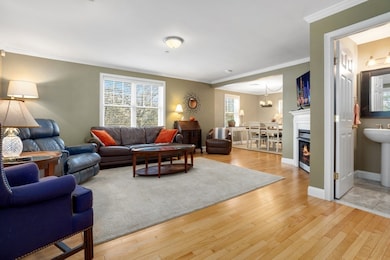10 Pomeworth St Unit H Stoneham, MA 02180
Colonial Park NeighborhoodEstimated payment $4,964/month
Highlights
- Golf Course Community
- Medical Services
- Custom Closet System
- Fitness Center
- Open Floorplan
- Landscaped Professionally
About This Home
Proudly presenting this Corner-End unit townhouse, brilliantly designed for luxurious living—from the separate entrance that offers you control, to the third-floor flex space that grows with your life. Every level serves a purpose, every room tells a story. End units don't come available often—and there's a reason. Fewer shared walls means less drama, more natural light, and that premium feel without the premium price tag of a single-family home. This main level understands that home is where people actually want to spend time. Oversized living room for hosting, beautiful kitchen that opens to the dining room, and a strategically placed half bathroom. Second floor is where everyone gets their own space: primary ensuite w/ walk-in closet for your sanctuary moments, guest bedroom with private bath, plus laundry conveniently tucked away but not forgotten. Underground parking, extra storage, outdoor grilling space, and a fitness room? This isn't just a townhouse-it's a lifestyle upgrade.
Townhouse Details
Home Type
- Townhome
Est. Annual Taxes
- $6,280
Year Built
- Built in 2007
Lot Details
- End Unit
- Landscaped Professionally
- Sprinkler System
HOA Fees
- $455 Monthly HOA Fees
Parking
- 1 Car Attached Garage
- Tuck Under Parking
- Parking Storage or Cabinetry
- Off-Street Parking
Home Design
- Entry on the 1st floor
- Frame Construction
- Blown Fiberglass Insulation
- Shingle Roof
Interior Spaces
- 2,067 Sq Ft Home
- 3-Story Property
- Open Floorplan
- Ceiling Fan
- Recessed Lighting
- Light Fixtures
- Insulated Windows
- Window Screens
- Insulated Doors
- Living Room with Fireplace
Kitchen
- Range
- Microwave
- Dishwasher
- Stainless Steel Appliances
- Solid Surface Countertops
- Trash Compactor
- Disposal
Flooring
- Wood
- Wall to Wall Carpet
- Ceramic Tile
Bedrooms and Bathrooms
- 3 Bedrooms
- Primary bedroom located on second floor
- Custom Closet System
- Linen Closet
- Walk-In Closet
- Double Vanity
- Pedestal Sink
- Bathtub with Shower
- Separate Shower
- Linen Closet In Bathroom
Laundry
- Laundry on upper level
- Dryer
- Washer
Outdoor Features
- Rain Gutters
- Porch
Location
- Property is near public transit
- Property is near schools
Schools
- Stoneham Middle School
- Stoneham High School
Utilities
- Forced Air Heating and Cooling System
- 1 Cooling Zone
- 1 Heating Zone
- Heating System Uses Natural Gas
- Internet Available
Listing and Financial Details
- Assessor Parcel Number M:12 B:000 L:386H,4684471
Community Details
Overview
- Association fees include insurance, maintenance structure, ground maintenance, snow removal, trash, reserve funds
- 14 Units
- Pomeworth Place Community
Amenities
- Medical Services
- Common Area
- Shops
Recreation
- Golf Course Community
- Fitness Center
- Park
- Jogging Path
Pet Policy
- Call for details about the types of pets allowed
Map
Home Values in the Area
Average Home Value in this Area
Tax History
| Year | Tax Paid | Tax Assessment Tax Assessment Total Assessment is a certain percentage of the fair market value that is determined by local assessors to be the total taxable value of land and additions on the property. | Land | Improvement |
|---|---|---|---|---|
| 2025 | $6,280 | $613,900 | $0 | $613,900 |
| 2024 | $6,333 | $598,000 | $0 | $598,000 |
| 2023 | $6,313 | $568,700 | $0 | $568,700 |
| 2022 | $5,716 | $549,100 | $0 | $549,100 |
| 2021 | $5,714 | $528,100 | $0 | $528,100 |
| 2020 | $5,698 | $528,100 | $0 | $528,100 |
| 2019 | $5,912 | $526,900 | $0 | $526,900 |
| 2018 | $5,623 | $480,200 | $0 | $480,200 |
| 2017 | $5,642 | $455,400 | $0 | $455,400 |
| 2016 | $5,326 | $419,400 | $0 | $419,400 |
| 2015 | $5,184 | $400,000 | $0 | $400,000 |
| 2014 | $5,102 | $378,200 | $0 | $378,200 |
Property History
| Date | Event | Price | List to Sale | Price per Sq Ft | Prior Sale |
|---|---|---|---|---|---|
| 10/31/2025 10/31/25 | Pending | -- | -- | -- | |
| 10/22/2025 10/22/25 | For Sale | $754,900 | +34.7% | $365 / Sq Ft | |
| 05/25/2017 05/25/17 | Sold | $560,525 | +5.9% | $271 / Sq Ft | View Prior Sale |
| 03/22/2017 03/22/17 | Pending | -- | -- | -- | |
| 03/16/2017 03/16/17 | For Sale | $529,500 | +10.3% | $256 / Sq Ft | |
| 06/25/2015 06/25/15 | Sold | $480,000 | 0.0% | $232 / Sq Ft | View Prior Sale |
| 05/07/2015 05/07/15 | Pending | -- | -- | -- | |
| 04/28/2015 04/28/15 | Off Market | $480,000 | -- | -- | |
| 04/24/2015 04/24/15 | Price Changed | $479,000 | -4.0% | $232 / Sq Ft | |
| 03/12/2015 03/12/15 | For Sale | $499,000 | -- | $241 / Sq Ft |
Purchase History
| Date | Type | Sale Price | Title Company |
|---|---|---|---|
| Condominium Deed | -- | None Available | |
| Not Resolvable | $560,525 | -- | |
| Not Resolvable | $480,000 | -- | |
| Deed | $475,000 | -- |
Mortgage History
| Date | Status | Loan Amount | Loan Type |
|---|---|---|---|
| Previous Owner | $537,053 | New Conventional | |
| Previous Owner | $480,000 | New Conventional | |
| Previous Owner | $332,500 | Purchase Money Mortgage |
Source: MLS Property Information Network (MLS PIN)
MLS Number: 73446378
APN: STON-000012-000000-000386H
- 43 Pomeworth St Unit 44
- 21 Tremont St Unit A
- 1 Tremont St
- 17 Emerson St Unit A
- 17A 17 B Emerson
- 12 Cottage St
- 27 Emerson St Unit 27
- 13 Washington Ave
- 20 Myrtle St
- 20 Oak St
- 25 Penny Ln
- 106 Elm St
- 34 Duncklee Ave
- 34 Warren St Unit 3
- 59 Norval Ave
- 159 Main St Unit 41C
- 8 Walnut St
- 32 Garden Rd
- 200 Ledgewood Dr Unit 505
- 100 Ledgewood Dr Unit 417
