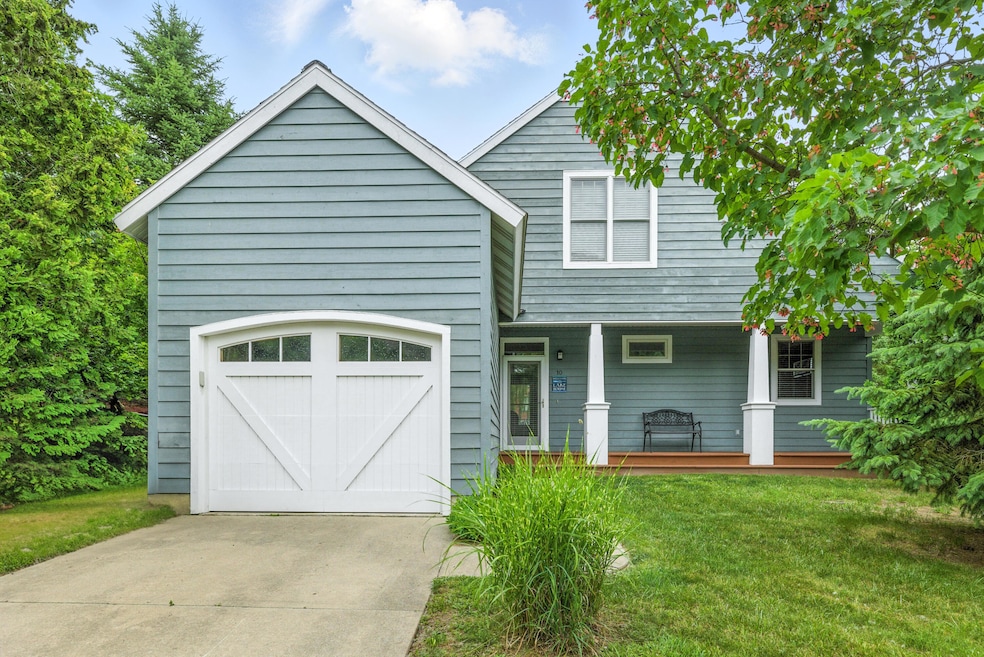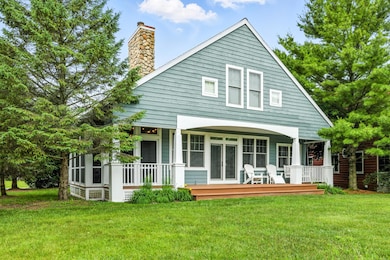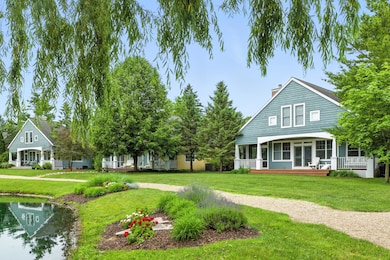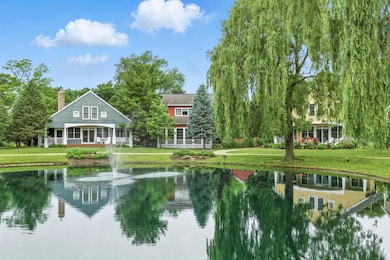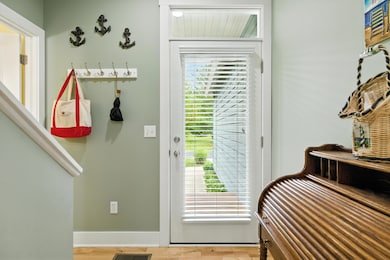
10 Pond Path New Buffalo, MI 49117
Estimated payment $5,107/month
Highlights
- Private Waterfront
- Home fronts a pond
- Pond
- New Buffalo Elementary School Rated A
- Craftsman Architecture
- 5-minute walk to New Buffalo Parks Department
About This Home
The perfect home just came on the market! This two story Craftsman style home in the Summer School Cottages is located in the heart of New Buffalo. Great location, within a block from downtown New Buffalo. Summer School Cottage homes are rarely on the market. This great home features natural sunlight, a generously sized kitchen and dining room. he welcoming living room with river stone fireplace has double doors that open to the back covered porch with sweet views of the Association pond. Other features include a nice size screened porch off the living room, the perfect spot for entertaining or having your morning coffee. The primary suite is also on the main floor. The upstairs offers 2 bedrooms, one with a full bath and the other with a half bath.
The Association amenities include a heated in-ground pool with bath facility, a paddle/tennis court and a playground. And we are just a few blocks from Lake Michigan beach and marine.
Listing Agent
Berkshire Hathaway HomeServices Chicago License #6506044291 Listed on: 06/27/2025

Home Details
Home Type
- Single Family
Est. Annual Taxes
- $9,893
Year Built
- Built in 2003
Lot Details
- 6,810 Sq Ft Lot
- Lot Dimensions are 64 x 95 x 49 x 72
- Home fronts a pond
- Private Waterfront
- 49 Feet of Waterfront
- Property fronts a private road
- Shrub
- Level Lot
HOA Fees
- $283 Monthly HOA Fees
Parking
- 1 Car Attached Garage
- Front Facing Garage
- Garage Door Opener
Home Design
- Craftsman Architecture
- Asphalt Roof
- Wood Siding
Interior Spaces
- 1,800 Sq Ft Home
- 2-Story Property
- Ceiling Fan
- Gas Log Fireplace
- Window Screens
- Living Room with Fireplace
- Screened Porch
- Water Views
Kitchen
- Oven
- Range
- Microwave
- Dishwasher
- Snack Bar or Counter
- Disposal
Flooring
- Wood
- Carpet
- Tile
Bedrooms and Bathrooms
- 3 Bedrooms | 1 Main Level Bedroom
Laundry
- Laundry on main level
- Dryer
- Washer
Basement
- Sump Pump
- Crawl Space
Outdoor Features
- Pond
- Screened Patio
- Water Fountains
Utilities
- Forced Air Heating and Cooling System
- Heating System Uses Natural Gas
- Cable TV Available
Community Details
Overview
- Association fees include snow removal
- Summer School Cottages Subdivision
Recreation
- Tennis Courts
- Community Playground
- Community Pool
Map
Home Values in the Area
Average Home Value in this Area
Tax History
| Year | Tax Paid | Tax Assessment Tax Assessment Total Assessment is a certain percentage of the fair market value that is determined by local assessors to be the total taxable value of land and additions on the property. | Land | Improvement |
|---|---|---|---|---|
| 2025 | $9,893 | $366,800 | $0 | $0 |
| 2024 | $6,527 | $368,900 | $0 | $0 |
| 2023 | $6,272 | $361,000 | $0 | $0 |
| 2022 | $5,973 | $224,700 | $0 | $0 |
| 2021 | $8,786 | $212,300 | $33,900 | $178,400 |
| 2020 | $8,678 | $215,300 | $0 | $0 |
| 2019 | $8,572 | $206,200 | $33,900 | $172,300 |
| 2018 | $8,444 | $206,200 | $0 | $0 |
| 2017 | $8,462 | $208,600 | $0 | $0 |
| 2016 | $8,305 | $205,100 | $0 | $0 |
| 2015 | $8,282 | $208,800 | $0 | $0 |
| 2014 | $5,460 | $196,000 | $0 | $0 |
Property History
| Date | Event | Price | Change | Sq Ft Price |
|---|---|---|---|---|
| 06/27/2025 06/27/25 | For Sale | $739,900 | -- | $411 / Sq Ft |
Purchase History
| Date | Type | Sale Price | Title Company |
|---|---|---|---|
| Interfamily Deed Transfer | $270,000 | None Available | |
| Warranty Deed | -- | Chicago Title |
Similar Homes in New Buffalo, MI
Source: Southwestern Michigan Association of REALTORS®
MLS Number: 25031409
APN: 11-62-7185-0010-00-6
- 121 S Barker St
- 425 S Barker St
- 208 S Barker St
- 312 S Whittaker St
- 313 S Barton St
- 309 S Whittaker St
- 19175 U S 12
- 22 S Smith St
- 121 E Michigan St
- Lots 5 & 6 N Thompson
- Lots 3 & 4 N Thompson St
- 313 S Willard St
- 306 E Indiana St
- Lots 7 & 8 N Whittaker
- 118 S Harrison St
- 116 N Smith St
- 18 N Taylor St
- 201 S Norton St
- 117 S Berrien St
- 224 S Jameson St
- 13176 Wilton Ave
- 19694 Dogwood Dr
- 207 Westwood Dr
- 305 W Locust St
- 1000 Long Beach Ln
- 1 Court Blvd
- 216 Friendship Trail
- 309 Grace St
- 333 Lake Shore Dr Unit B2
- 1101 Salem St
- 3208 Dody Ave
- 203 Dupage St Unit (upper unit)
- 1122 Spring St Unit D
- 912 Pine St Unit Second Floor
- 3201 Mall Ct
- 525 Franklin St Unit 7
- 525 Franklin St Unit 2
- 508 S Lake Ave
- 300 Woods Edge Dr
- 123 1/2 E Fulton St Unit 2
