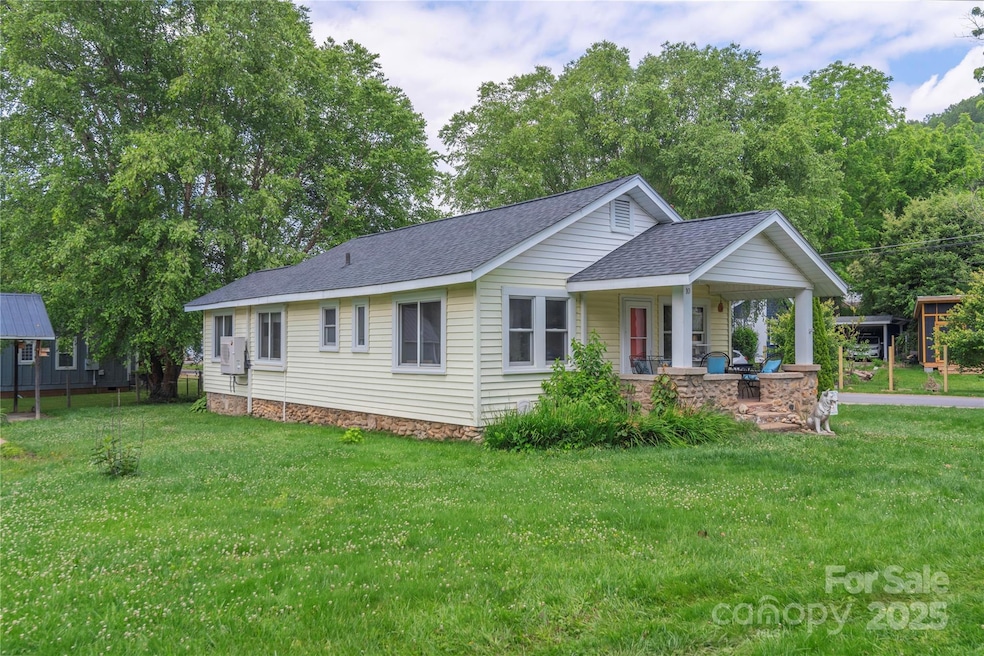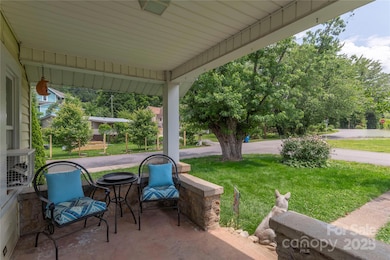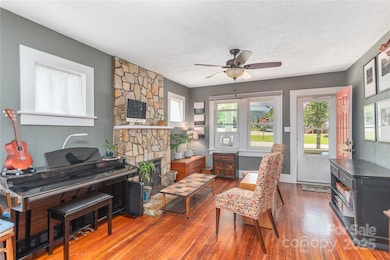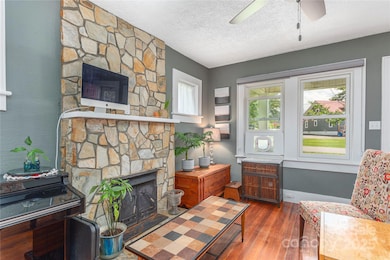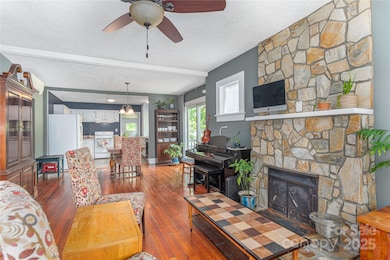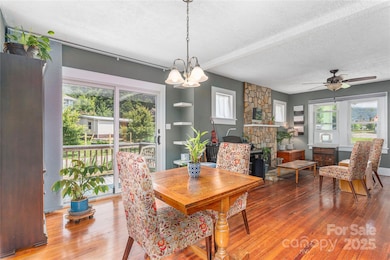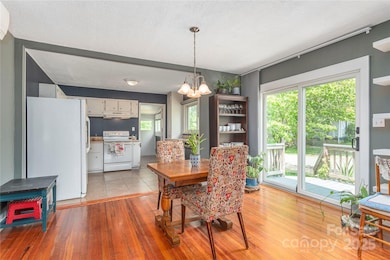
10 Poplar St Waynesville, NC 28786
Estimated payment $1,596/month
Highlights
- City View
- Deck
- Corner Lot
- Open Floorplan
- Wood Flooring
- Cottage
About This Home
This charming 1935 cottage is located just a short walk from historic downtown Waynesville. It offers the perfect blend of classic character and modern updates. Over the past three years, the home has been thoughtfully improved with a new bathroom, new roof, updated windows, and three efficient mini-split units for year-round comfort. The inviting interior retains its vintage charm while offering energy-efficient upgrades. Outside, enjoy a spacious, well-maintained yard, ideal for gardening, entertaining, or simply relaxing in the mountain air. A garden shed provides convenient storage for tools or outdoor gear. Whether you're looking for a full-time residence, a vacation retreat, or a short-term rental opportunity, this home offers the best of small-town living with easy access to shops, restaurants, and local events. Move-in ready and full of potential in one of Western North Carolina’s most beloved communities.
Listing Agent
RE/MAX Executive Brokerage Email: Lyn@TheRealTeamNC.com License #227826 Listed on: 06/09/2025

Co-Listing Agent
RE/MAX Executive Brokerage Email: Lyn@TheRealTeamNC.com License #240698
Home Details
Home Type
- Single Family
Year Built
- Built in 1935
Lot Details
- Corner Lot
- Level Lot
- Property is zoned H-ND, H-UR
Home Design
- Cottage
- Bungalow
- Composition Roof
- Vinyl Siding
Interior Spaces
- 1,127 Sq Ft Home
- 1-Story Property
- Open Floorplan
- Built-In Features
- Wood Burning Fireplace
- Window Treatments
- Living Room with Fireplace
- City Views
- Crawl Space
- Pull Down Stairs to Attic
Kitchen
- Electric Range
- Dishwasher
Flooring
- Wood
- Tile
Bedrooms and Bathrooms
- 2 Main Level Bedrooms
- 1 Full Bathroom
Laundry
- Laundry Room
- Washer Hookup
Parking
- Driveway
- On-Street Parking
- 4 Open Parking Spaces
Outdoor Features
- Deck
- Covered patio or porch
- Shed
Schools
- Hazelwood Elementary School
- Waynesville Middle School
- Tuscola High School
Utilities
- Zoned Cooling
- Electric Water Heater
Community Details
- Brookwood Subdivision
Listing and Financial Details
- Assessor Parcel Number 8605-91-5223
Map
Home Values in the Area
Average Home Value in this Area
Tax History
| Year | Tax Paid | Tax Assessment Tax Assessment Total Assessment is a certain percentage of the fair market value that is determined by local assessors to be the total taxable value of land and additions on the property. | Land | Improvement |
|---|---|---|---|---|
| 2025 | -- | $151,000 | $15,100 | $135,900 |
| 2024 | $990 | $151,000 | $15,100 | $135,900 |
| 2023 | $990 | $151,000 | $15,100 | $135,900 |
| 2022 | $967 | $151,000 | $15,100 | $135,900 |
| 2021 | $967 | $151,000 | $15,100 | $135,900 |
| 2020 | $817 | $112,400 | $13,000 | $99,400 |
| 2019 | $822 | $112,400 | $13,000 | $99,400 |
| 2018 | $822 | $112,400 | $13,000 | $99,400 |
| 2017 | $822 | $112,400 | $0 | $0 |
| 2016 | $643 | $84,600 | $0 | $0 |
| 2015 | $643 | $84,600 | $0 | $0 |
| 2014 | $550 | $84,600 | $0 | $0 |
Property History
| Date | Event | Price | Change | Sq Ft Price |
|---|---|---|---|---|
| 07/12/2025 07/12/25 | Pending | -- | -- | -- |
| 06/09/2025 06/09/25 | For Sale | $274,000 | +132.2% | $243 / Sq Ft |
| 10/16/2015 10/16/15 | Sold | $118,000 | -8.2% | $117 / Sq Ft |
| 08/24/2015 08/24/15 | Pending | -- | -- | -- |
| 07/27/2014 07/27/14 | For Sale | $128,500 | -- | $128 / Sq Ft |
Purchase History
| Date | Type | Sale Price | Title Company |
|---|---|---|---|
| Warranty Deed | $118,000 | Attorney | |
| Warranty Deed | $108,000 | None Available |
Mortgage History
| Date | Status | Loan Amount | Loan Type |
|---|---|---|---|
| Open | $120,408 | New Conventional | |
| Previous Owner | $108,000 | New Conventional |
Similar Homes in Waynesville, NC
Source: Canopy MLS (Canopy Realtor® Association)
MLS Number: 4266866
APN: 8605-91-5223
- 721 Camelot Dr
- 271 Brook St
- 641 Camelot Dr
- 142 Country Club Dr
- 1210 S Main St
- 55 Scates St
- 72 Raines Blvd
- 165 Country Club Dr
- 1193 Brown Ave
- 51 Riverbend St
- 205 Hazelwood Ave
- 62 Lenoir Cir
- 22 Waynewood Dr
- TBD Adams St Unit 1
- 419 Country Club Dr
- 684 Woodfield Dr
- 24 Liner Ct
- 25 Liner Ct
- 72 Georgia Ave
- 00 Longview Dr Unit 7
