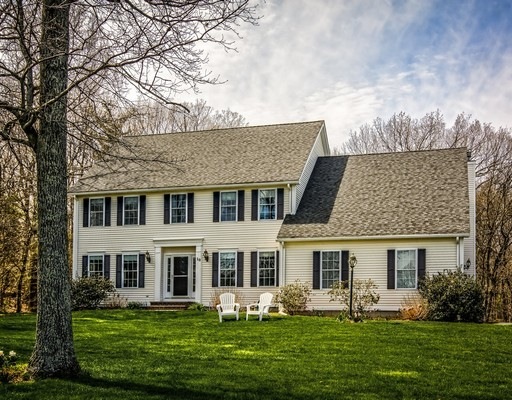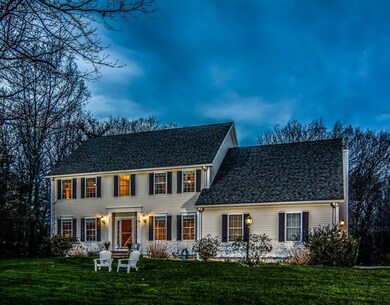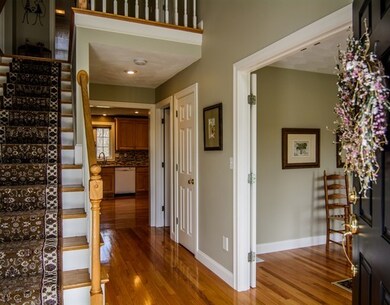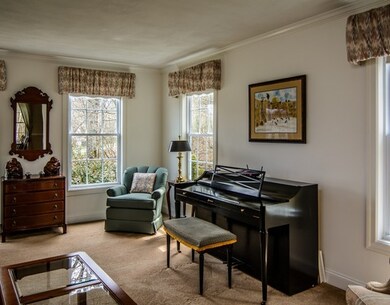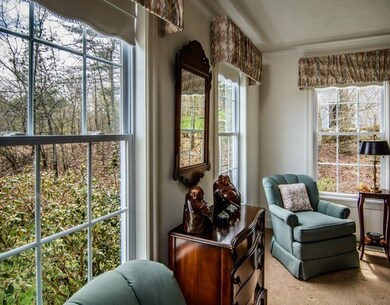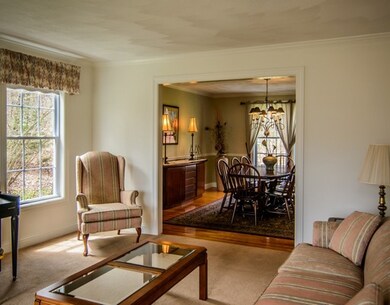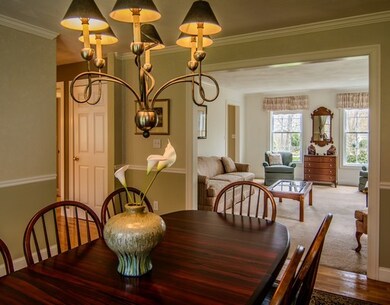
10 Primrose Ln Westborough, MA 01581
About This Home
As of June 2025Well maintained 4 bedroom, 2 and 1/2 bath colonial with a flat and private backyard on an 'open space' neighborhood cul-de-sac street in the Pheasant Hill Estates. Lovely open floor plan with an expansive kitchen and family room. The kitchen has new granite countertops and tile backsplash(2013) and a separate dining area which overlooks a sunken gas fireplaced family room complete with a vaulted ceiling and sliders to a private deck. The many features include new 2 zone central A/C(in 2015); hardwood floors in the 2 story entry hall, the home office, the 1st floor bathroom, the 22 foot kitchen, and the 22 foot step down family room; brand new wall to wall carpeting in all 4 bedrooms on the second floor; freshly painted with neutral colors on the interior; surround sound in the family room; newer hot water heater(2011); vinyl siding; and new Trex decking in 2015. In addition, the property abuts open space conservation land for further privacy and has economical gas heating.
Last Agent to Sell the Property
Mathieu Newton Sotheby's International Realty Listed on: 05/04/2016
Home Details
Home Type
Single Family
Est. Annual Taxes
$15,119
Year Built
2001
Lot Details
0
Listing Details
- Lot Description: Wooded, Paved Drive, Level
- Property Type: Single Family
- Other Agent: 1.00
- Year Round: Yes
- Special Features: None
- Property Sub Type: Detached
- Year Built: 2001
Interior Features
- Appliances: Range, Dishwasher, Disposal, Refrigerator
- Fireplaces: 1
- Has Basement: Yes
- Fireplaces: 1
- Primary Bathroom: Yes
- Number of Rooms: 9
- Amenities: Walk/Jog Trails
- Electric: Circuit Breakers, 200 Amps
- Energy: Insulated Windows, Insulated Doors
- Flooring: Tile, Wall to Wall Carpet, Hardwood
- Insulation: Full, Fiberglass, Mixed
- Interior Amenities: Central Vacuum, Cable Available
- Basement: Full, Interior Access, Bulkhead, Radon Remediation System, Concrete Floor
- Bedroom 2: Second Floor, 13X12
- Bedroom 3: Second Floor, 13X12
- Bedroom 4: Second Floor, 13X11
- Bathroom #1: Second Floor, 14X10
- Bathroom #2: Second Floor, 8X5
- Bathroom #3: First Floor, 6X5
- Kitchen: First Floor, 22X13
- Laundry Room: First Floor, 8X6
- Living Room: First Floor, 17X13
- Master Bedroom: Second Floor, 18X13
- Master Bedroom Description: Bathroom - Full, Ceiling Fan(s), Closet - Walk-in, Flooring - Wall to Wall Carpet
- Dining Room: First Floor, 14X13
- Family Room: First Floor, 22X16
- Oth1 Room Name: Home Office
- Oth1 Dimen: 13X10
- Oth1 Dscrp: Flooring - Hardwood, French Doors
- Oth2 Room Name: Entry Hall
- Oth2 Dimen: 14X8
- Oth2 Dscrp: Flooring - Hardwood
Exterior Features
- Roof: Asphalt/Fiberglass Shingles
- Construction: Frame
- Exterior: Vinyl
- Exterior Features: Deck, Patio, Gutters, Professional Landscaping, Screens
- Foundation: Poured Concrete
Garage/Parking
- Garage Parking: Attached
- Garage Spaces: 2
- Parking: Off-Street
- Parking Spaces: 10
Utilities
- Cooling: Central Air
- Heating: Forced Air, Gas
- Cooling Zones: 2
- Heat Zones: 2
- Hot Water: Natural Gas, Tank
- Utility Connections: for Gas Range, for Electric Dryer
- Sewer: City/Town Sewer
- Water: City/Town Water
Schools
- Elementary School: Annie Fales
- Middle School: Mill Pd/Gibbons
- High School: Westboro High
Lot Info
- Zoning: Res
Multi Family
- Foundation: 36x32+20x17
Ownership History
Purchase Details
Home Financials for this Owner
Home Financials are based on the most recent Mortgage that was taken out on this home.Purchase Details
Home Financials for this Owner
Home Financials are based on the most recent Mortgage that was taken out on this home.Purchase Details
Home Financials for this Owner
Home Financials are based on the most recent Mortgage that was taken out on this home.Purchase Details
Similar Homes in Westborough, MA
Home Values in the Area
Average Home Value in this Area
Purchase History
| Date | Type | Sale Price | Title Company |
|---|---|---|---|
| Deed | $1,200,000 | -- | |
| Not Resolvable | $679,900 | -- | |
| Deed | $545,000 | -- | |
| Deed | $545,000 | -- | |
| Deed | $477,885 | -- | |
| Deed | $477,885 | -- |
Mortgage History
| Date | Status | Loan Amount | Loan Type |
|---|---|---|---|
| Previous Owner | $249,300 | Stand Alone Refi Refinance Of Original Loan | |
| Previous Owner | $200,000 | Stand Alone Refi Refinance Of Original Loan | |
| Previous Owner | $544,000 | Adjustable Rate Mortgage/ARM | |
| Previous Owner | $169,779 | Credit Line Revolving | |
| Previous Owner | $548,250 | Stand Alone Refi Refinance Of Original Loan | |
| Previous Owner | $171,500 | Stand Alone Refi Refinance Of Original Loan | |
| Previous Owner | $31,700 | Balloon | |
| Previous Owner | $618,500 | Adjustable Rate Mortgage/ARM | |
| Previous Owner | $417,000 | Unknown | |
| Previous Owner | $194,842 | Unknown | |
| Previous Owner | $175,000 | No Value Available | |
| Previous Owner | $219,897 | No Value Available | |
| Previous Owner | $250,000 | Purchase Money Mortgage |
Property History
| Date | Event | Price | Change | Sq Ft Price |
|---|---|---|---|---|
| 06/27/2025 06/27/25 | Sold | $1,200,000 | +2.1% | $263 / Sq Ft |
| 05/27/2025 05/27/25 | Pending | -- | -- | -- |
| 05/21/2025 05/21/25 | For Sale | $1,175,000 | +72.8% | $258 / Sq Ft |
| 06/20/2016 06/20/16 | Sold | $679,900 | 0.0% | $234 / Sq Ft |
| 05/09/2016 05/09/16 | Pending | -- | -- | -- |
| 05/04/2016 05/04/16 | For Sale | $679,900 | -- | $234 / Sq Ft |
Tax History Compared to Growth
Tax History
| Year | Tax Paid | Tax Assessment Tax Assessment Total Assessment is a certain percentage of the fair market value that is determined by local assessors to be the total taxable value of land and additions on the property. | Land | Improvement |
|---|---|---|---|---|
| 2025 | $15,119 | $928,100 | $343,200 | $584,900 |
| 2024 | $14,421 | $878,800 | $326,700 | $552,100 |
| 2023 | $13,709 | $814,100 | $308,300 | $505,800 |
| 2022 | $12,732 | $688,600 | $245,500 | $443,100 |
| 2021 | $12,585 | $678,800 | $235,700 | $443,100 |
| 2020 | $12,485 | $681,500 | $249,400 | $432,100 |
| 2019 | $12,169 | $663,900 | $245,500 | $418,400 |
| 2018 | $11,231 | $608,400 | $235,700 | $372,700 |
| 2017 | $10,830 | $608,400 | $235,700 | $372,700 |
| 2016 | $10,646 | $599,100 | $235,700 | $363,400 |
| 2015 | $10,109 | $543,800 | $208,200 | $335,600 |
Agents Affiliated with this Home
-
T
Seller's Agent in 2025
Taylor Moreno
Winder Realty, LLC
-
T
Seller Co-Listing Agent in 2025
Tyler Winder
Winder Realty, LLC
-
A
Buyer's Agent in 2025
Aarthi Muralidaren
Redfin Corp.
-
M
Seller's Agent in 2016
Michael Mathieu
Mathieu Newton Sotheby's International Realty
-
K
Buyer's Agent in 2016
Kathy Foran
Realty Executives
Map
Source: MLS Property Information Network (MLS PIN)
MLS Number: 71999594
APN: WBOR-000004-000211
