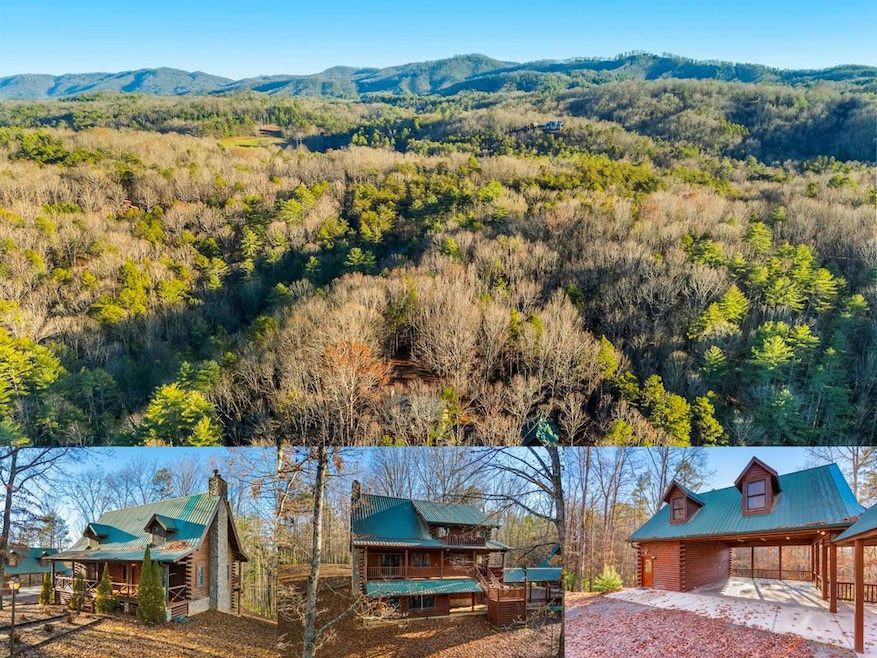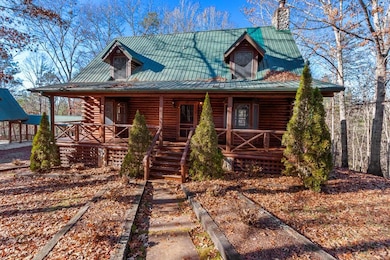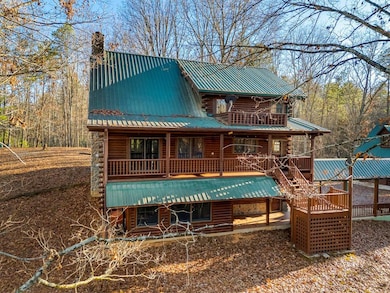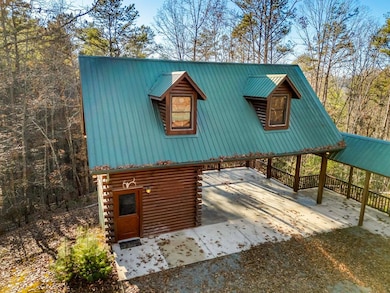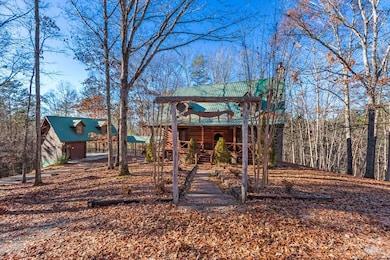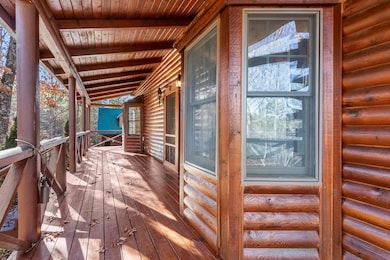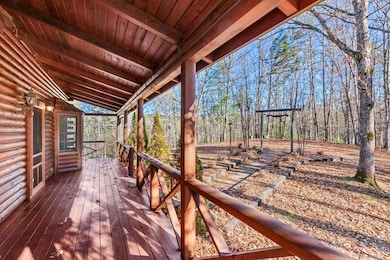10 Proghorn Ln Murphy, NC 28906
Estimated payment $2,803/month
Highlights
- 13.24 Acre Lot
- Wooded Lot
- Wood Flooring
- Deck
- Vaulted Ceiling
- Log Cabin
About This Home
Tucked away on over 13 acres of wooded privacy, this true log cabin offers timeless rustic charm and an abundance of space. A long gravel driveway winds through the trees to a parking area framed by the main cabin and the carriage house. The full-length front porch sets the tone, leading into a warm Great Room with authentic log walls, wood floors, vaulted tongue-and-groove ceilings, and a floor-to-ceiling stone fireplace with a custom-carved mantel. Glass doors open to the full-length back porch overlooking the forest. The adjacent kitchen radiates character with abundant cabinetry and counter space, log walls, and a wood-beamed ceiling, highlighted by a charming Elmira vintage-style stove. A laundry area with built-ins and an exterior door sits just behind the kitchen. Down the hall, the private main-level Master Suite offers a walk-in closet and an en suite bathroom featuring a beautifully crafted custom tile shower. Upstairs, the loft has a guest bedroom with two closets and a delightful hidden nook, accessible by ladder. A versatile bonus room opens to a private balcony, and a full bathroom completes the level. The lower floor extends the cabin's character with log walls, wood beams, a rock feature wall, and a second floor-to-ceiling stone fireplace. This large recreation area includes a wet bar with a sink and mini-fridge, plus a half bath. Double doors open to a sunroom with a shower and exterior access on both ends. A two-bay garage—one side with cabinetry, counters, and a sink—rounds out the level. Connected by a covered walkway, the carriage house features a double carport, workshop with built-ins, and an upper level with an office, storage room, and bonus room. This exceptional property blends classic log cabin warmth with modern functionality and unmatched privacy. Copy this link into your browser to see extra media:
Listing Agent
ReMax Mountain Properties Brokerage Email: 8288373002, ritzandremax@gmail.com License #216558 Listed on: 11/25/2025

Home Details
Home Type
- Single Family
Est. Annual Taxes
- $1,970
Year Built
- Built in 1990
Lot Details
- 13.24 Acre Lot
- Wooded Lot
- Garden
- Property is in excellent condition
Parking
- 2 Car Attached Garage
- 2 Carport Spaces
- Basement Garage
- Open Parking
Home Design
- Log Cabin
- Wood Walls
- Wallpaper
- Metal Roof
- Log Siding
- Stone
Interior Spaces
- 2,328 Sq Ft Home
- 1.5-Story Property
- Wet Bar
- Wood Ceilings
- Vaulted Ceiling
- Ceiling Fan
- Wood Burning Fireplace
- Great Room with Fireplace
- Wood Flooring
- Fire and Smoke Detector
Kitchen
- Range
- Dishwasher
Bedrooms and Bathrooms
- 2 Bedrooms
Laundry
- Laundry on main level
- Dryer
- Washer
Finished Basement
- Walk-Out Basement
- Basement Fills Entire Space Under The House
- Fireplace in Basement
Outdoor Features
- Deck
- Outdoor Storage
- Outbuilding
- Porch
Utilities
- Central Heating and Cooling System
- Heat Pump System
- Power Generator
- Well
- Water Heater
- Septic Tank
Community Details
- Mary King Mountain Subdivision
Listing and Financial Details
- Tax Lot Multi
- Assessor Parcel Number 458000555357000
Map
Home Values in the Area
Average Home Value in this Area
Tax History
| Year | Tax Paid | Tax Assessment Tax Assessment Total Assessment is a certain percentage of the fair market value that is determined by local assessors to be the total taxable value of land and additions on the property. | Land | Improvement |
|---|---|---|---|---|
| 2025 | $1,757 | $259,660 | $0 | $0 |
| 2024 | $1,736 | $256,410 | $0 | $0 |
| 2023 | -- | $256,410 | $0 | $0 |
| 2022 | $0 | $256,410 | $0 | $0 |
| 2021 | $0 | $256,410 | $45,000 | $211,410 |
| 2020 | $0 | $256,410 | $0 | $0 |
| 2019 | $1,495 | $254,420 | $0 | $0 |
| 2018 | $1,495 | $254,420 | $0 | $0 |
| 2017 | $0 | $240,090 | $0 | $0 |
| 2016 | $1,415 | $240,090 | $0 | $0 |
| 2015 | $1,415 | $240,090 | $68,500 | $171,590 |
| 2012 | -- | $240,090 | $68,500 | $171,590 |
Property History
| Date | Event | Price | List to Sale | Price per Sq Ft |
|---|---|---|---|---|
| 11/25/2025 11/25/25 | For Sale | $499,800 | -- | $215 / Sq Ft |
Purchase History
| Date | Type | Sale Price | Title Company |
|---|---|---|---|
| Deed | $2,894 | Simonds Larry G | |
| Deed | $2,894 | Simonds Larry G | |
| Deed | $180,000 | -- |
Source: Mountain Lakes Board of REALTORS®
MLS Number: 154219
APN: 4580-00-55-5357-000
- 0 Proghorn Ln
- 45 Settlers Crossing Way
- 9 Settlers Crossing Way
- 614 Rockridge Rd
- 0 Hedden Rd Unit 153812
- 144 Morris Ridge Dr
- 182 Rosa Court Dr
- 70 Murphys Cove
- 271 Kates Cove Rd
- 30 Zoe Hill Dr
- Lot 208 Boulder Creek Rd
- 2.84 Boulder Creek Rd
- 2229 Caney Creek Rd
- 221 Mary King Mountain Dr
- 28 Copper Fox Corner
- 5412 Martins Creek Rd
- 161 Boulder Mountain Dr
- 198 Monarch Butterfly Trail
- Lot 7 Holly Ridge Ln
- 115 Dawsons Ln
- 242 Wade Decker Rd
- 69 Plantation S
- 451 Cobb Mountain Rd
- 959 Pleasant Valley Rd
- 332 Miller Rd
- 4050 Henson Rd Unit ID1302844P
- 121 Redbird Dr
- 4570 Hanging Dog Rd
- 3739 Pat Colwell Rd
- 328 Sharp Top Cir
- 2482 Old Highway 64 W
- 155 April Ln
- 12293 Old Highway 76
- 88 Steelaway Ln
- 911 Summit Way
- 66 Evening Shadows Rd Unit ID1269722P
- 120 Hummingbird Way Unit ID1282660P
- 376 Crestview Dr
- 35 Mountain Meadows Cir
- LT 62 Waterside Blue Ridge
