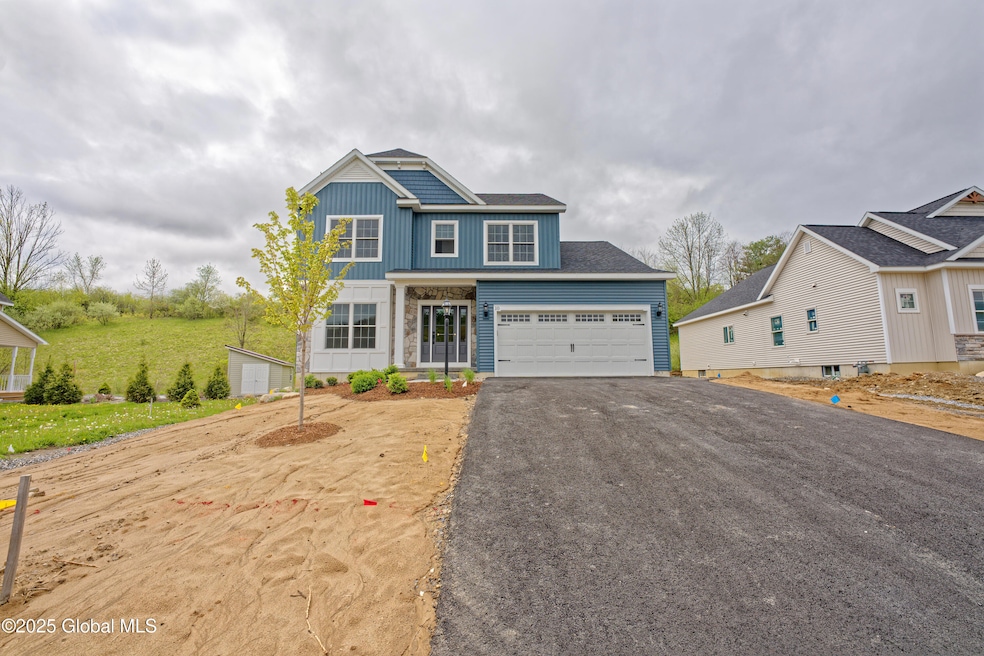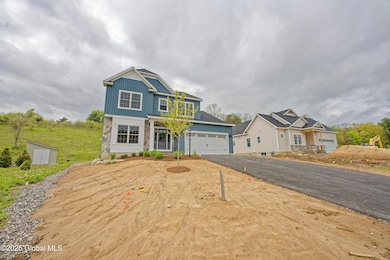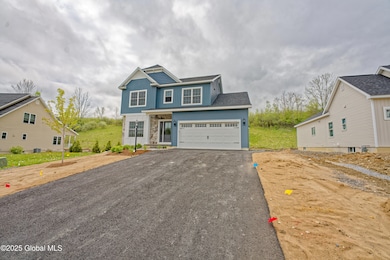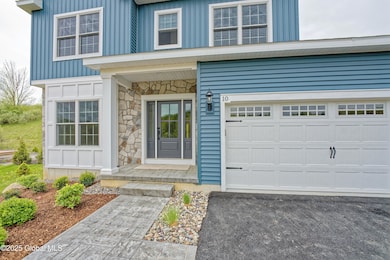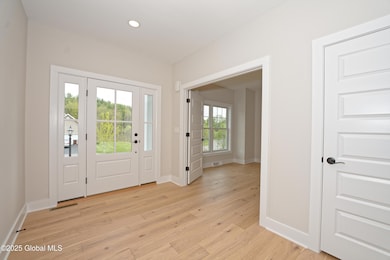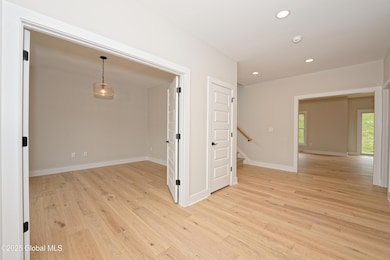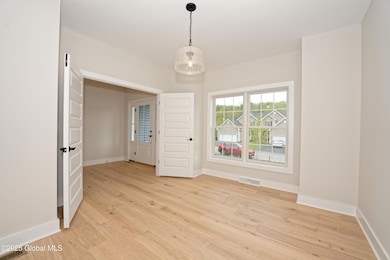
10 Quail Run Voorheesville, NY 12186
Estimated payment $3,845/month
Highlights
- New Construction
- Colonial Architecture
- Mud Room
- Voorheesville Elementary School Rated A-
- Wood Flooring
- Stone Countertops
About This Home
Introducing the first home offered by Owen Roberts Builders in Quail Run—a stunning 2-story, 3 bed/2.5 bath home with 2,197 SF of thoughtfully designed living space. Features include 8'' hardwood floors on the first level, a custom kitchen w/granite counters, cut granite stone fireplace, with remaining fixtures and interiors tastefully curated by Plum & Crimson. The primary suite boasts a full tiled walk-in shower and tile at all other bathroom floors. Enjoy a 2nd floor laundry room, a spacious mudroom and a walk in pantry. No HOA and ALL public utilities! Lawn to be completed prior to closing. A rare opportunity to own in the only new construction offering in Voorheesville Schools. LA related to builder.
Home Details
Home Type
- Single Family
Est. Annual Taxes
- $923
Year Built
- Built in 2025 | New Construction
Lot Details
- 8,276 Sq Ft Lot
- Lot Dimensions are 70' x 120'
- Landscaped
- Front Yard Sprinklers
- Cleared Lot
- Property is zoned Single Residence
Parking
- 2 Car Attached Garage
- Garage Door Opener
- Driveway
- Off-Street Parking
Home Design
- Colonial Architecture
- Shingle Roof
- Stone Siding
- Vinyl Siding
- Concrete Perimeter Foundation
- Asphalt
Interior Spaces
- 2,197 Sq Ft Home
- 2-Story Property
- Gas Fireplace
- ENERGY STAR Qualified Windows with Low Emissivity
- Window Screens
- Sliding Doors
- Mud Room
- Family Room
- Dining Room
- Den
- Unfinished Basement
- Sump Pump
Kitchen
- Eat-In Kitchen
- Oven
- Range
- Microwave
- ENERGY STAR Qualified Dishwasher
- Kitchen Island
- Stone Countertops
- Disposal
Flooring
- Wood
- Carpet
- Tile
Bedrooms and Bathrooms
- 3 Bedrooms
- Primary bedroom located on second floor
- Walk-In Closet
- Bathroom on Main Level
- Ceramic Tile in Bathrooms
Laundry
- Laundry Room
- Laundry on upper level
- Washer and Dryer Hookup
Home Security
- Radon Detector
- Carbon Monoxide Detectors
- Fire and Smoke Detector
Outdoor Features
- Front Porch
Schools
- Voorheesville Elementary School
- Voorheesville High School
Utilities
- Humidifier
- Humidity Control
- Forced Air Heating and Cooling System
- Heating System Uses Natural Gas
- Underground Utilities
- Single-Phase Power
- Three-Phase Power
- 200+ Amp Service
- Gas Water Heater
- Grinder Pump
- High Speed Internet
- Cable TV Available
Community Details
- No Home Owners Association
- Custom
Listing and Financial Details
- Legal Lot and Block 21.305 / 1
- Assessor Parcel Number 013401 72.7-1-21.305
Map
Home Values in the Area
Average Home Value in this Area
Tax History
| Year | Tax Paid | Tax Assessment Tax Assessment Total Assessment is a certain percentage of the fair market value that is determined by local assessors to be the total taxable value of land and additions on the property. | Land | Improvement |
|---|---|---|---|---|
| 2024 | $923 | $16,000 | $16,000 | $0 |
| 2023 | $913 | $16,000 | $16,000 | $0 |
| 2022 | $451 | $16,000 | $16,000 | $0 |
| 2021 | $445 | $16,000 | $16,000 | $0 |
| 2020 | $442 | $16,000 | $16,000 | $0 |
| 2019 | $377 | $16,000 | $16,000 | $0 |
| 2018 | $616 | $16,000 | $16,000 | $0 |
| 2017 | $0 | $16,000 | $16,000 | $0 |
| 2016 | $695 | $16,000 | $16,000 | $0 |
| 2015 | -- | $16,000 | $16,000 | $0 |
| 2014 | -- | $16,000 | $16,000 | $0 |
Property History
| Date | Event | Price | Change | Sq Ft Price |
|---|---|---|---|---|
| 05/20/2025 05/20/25 | Pending | -- | -- | -- |
| 05/09/2025 05/09/25 | For Sale | $679,000 | +748.8% | $309 / Sq Ft |
| 12/27/2023 12/27/23 | Sold | $80,000 | 0.0% | $50 / Sq Ft |
| 08/18/2023 08/18/23 | Pending | -- | -- | -- |
| 08/07/2023 08/07/23 | For Sale | $80,000 | -- | $50 / Sq Ft |
Similar Homes in Voorheesville, NY
Source: Global MLS
MLS Number: 202516971
APN: 013401-072-007-0001-021-305-0000
- 24 Altamont Rd
- 37 Pleasant St
- 24 S Main St
- 0 Crow Ridge Rd Unit 202030215
- 1 S Main St
- 1 Prospect St
- 21 E Claremont Dr
- 17 N Main St
- 58 State Farm Rd
- 65 N Main St
- 25 Kling Terrace
- 154 Stonington Hill Rd
- 76 State Farm Rd
- 212 Deerfield Ct
- 28 Elizabeth Dr
- 231 Stonington Hill Rd
- 139 Swift Rd
- 4 Jani Ln
- 354 New Salem Rd
- 425A Bullock Rd
