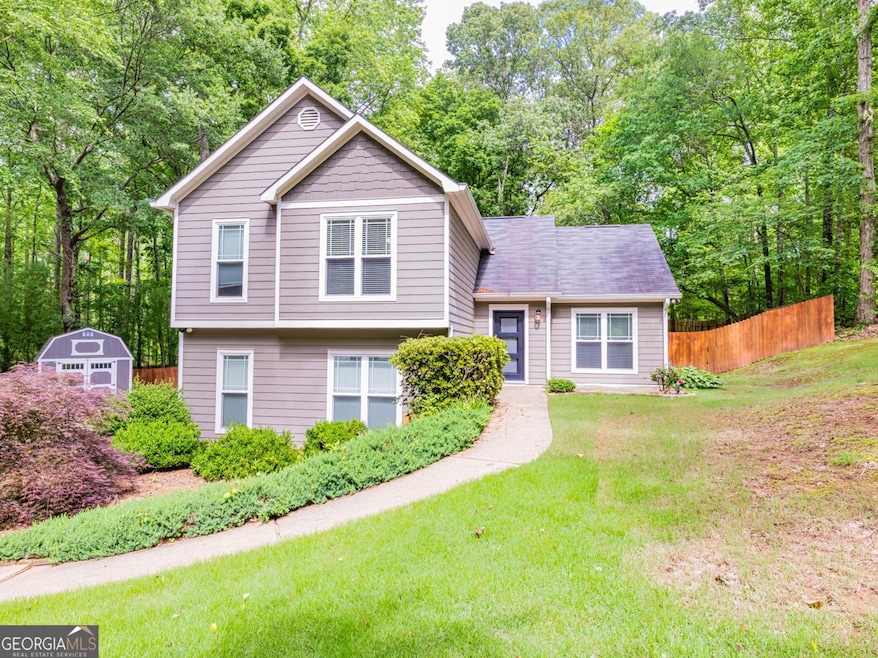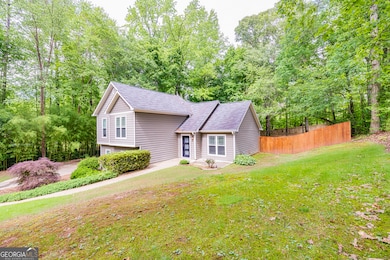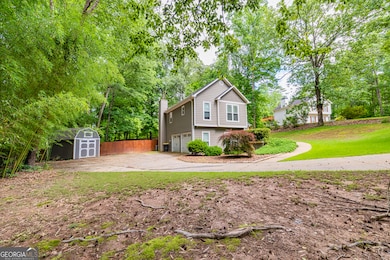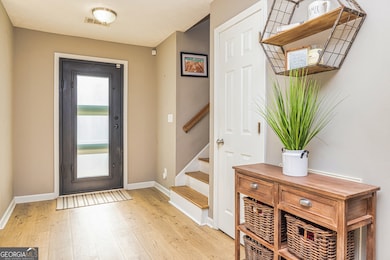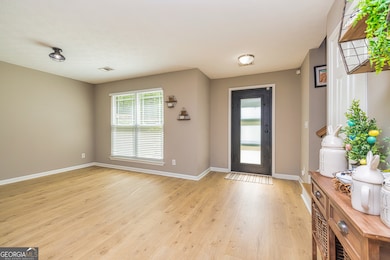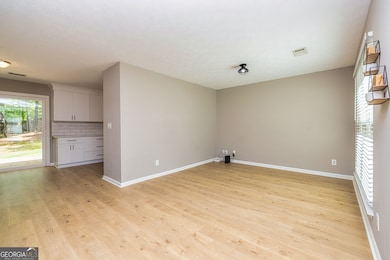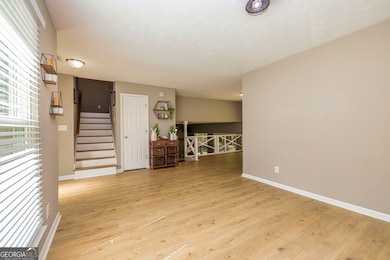10 Queens Ct Sharpsburg, GA 30277
Estimated payment $2,199/month
Highlights
- Traditional Architecture
- Wood Flooring
- High Ceiling
- Thomas Crossroads Elementary School Rated A-
- Corner Lot
- Formal Dining Room
About This Home
Welcome to this beautiful three-bedroom home with two full bathrooms in a traditional split-level home that has just been recently renovated. The kitchen and both full bathrooms have been renovated with tile and updated features along with granite countertops. All three bedrooms have new carpet that was recently installed! The primary bedroom features a custom built-in closet and a beautiful primary bath with a separate tiled shower and soaking tub with double vanities. This home sits on a large lot in the sought-after Northgate High School district. It is a wooded and secluded lot in a private cul-de-sac on almost an acre of land with a fenced in backyard. The main living spaces have been updated with hardwood floors and extra accents such as built in cabinets and shelving. This home is just minutes away from the airport and all of the conveniences such as shopping and outdoor activities. It is convenient to the Newnan, Peachtree City, and Senoia areas. This home features a separate storage shed in addition to the two car garages. This home is perfect for those family and friend get togethers, cook-outs, and entertaining events. Don't miss out on this amazing home.
Home Details
Home Type
- Single Family
Est. Annual Taxes
- $3,223
Year Built
- Built in 1992
Lot Details
- 0.95 Acre Lot
- Cul-De-Sac
- Privacy Fence
- Wood Fence
- Back Yard Fenced
- Corner Lot
- Sloped Lot
HOA Fees
- $2 Monthly HOA Fees
Home Design
- Traditional Architecture
- Split Foyer
- Composition Roof
- Vinyl Siding
Interior Spaces
- 1,850 Sq Ft Home
- 3-Story Property
- Bookcases
- High Ceiling
- Ceiling Fan
- Gas Log Fireplace
- Fireplace Features Masonry
- Two Story Entrance Foyer
- Living Room with Fireplace
- Formal Dining Room
- Pull Down Stairs to Attic
- Laundry in Hall
Kitchen
- Oven or Range
- Microwave
- Dishwasher
- Stainless Steel Appliances
Flooring
- Wood
- Carpet
- Tile
Bedrooms and Bathrooms
- 3 Bedrooms
- Walk-In Closet
- 2 Full Bathrooms
- Double Vanity
- Soaking Tub
- Bathtub Includes Tile Surround
- Separate Shower
Unfinished Basement
- Partial Basement
- Interior Basement Entry
- Natural lighting in basement
Parking
- Garage
- Parking Storage or Cabinetry
- Side or Rear Entrance to Parking
- Garage Door Opener
- Drive Under Main Level
Schools
- Thomas Crossroads Elementary School
- Lee Middle School
- Northgate High School
Utilities
- Forced Air Zoned Heating and Cooling System
- Common Heating System
- Dual Heating Fuel
- Heating System Uses Natural Gas
- Hot Water Heating System
- Gas Water Heater
- Septic Tank
- High Speed Internet
- Phone Available
- Cable TV Available
Community Details
- Britain Woods Subdivision
Map
Home Values in the Area
Average Home Value in this Area
Tax History
| Year | Tax Paid | Tax Assessment Tax Assessment Total Assessment is a certain percentage of the fair market value that is determined by local assessors to be the total taxable value of land and additions on the property. | Land | Improvement |
|---|---|---|---|---|
| 2025 | $3,191 | $133,018 | $26,000 | $107,018 |
| 2024 | $3,194 | $135,508 | $26,000 | $109,508 |
| 2023 | $3,194 | $138,830 | $18,000 | $120,830 |
| 2022 | $2,444 | $97,257 | $18,000 | $79,257 |
| 2021 | $2,029 | $75,260 | $18,000 | $57,260 |
| 2020 | $2,043 | $75,260 | $18,000 | $57,260 |
| 2019 | $2,006 | $66,888 | $10,000 | $56,888 |
| 2018 | $2,009 | $66,888 | $10,000 | $56,888 |
| 2017 | $2,008 | $66,888 | $10,000 | $56,888 |
| 2016 | $1,985 | $66,888 | $10,000 | $56,888 |
| 2015 | $1,952 | $66,888 | $10,000 | $56,888 |
| 2014 | $1,409 | $56,699 | $10,000 | $46,699 |
Property History
| Date | Event | Price | List to Sale | Price per Sq Ft |
|---|---|---|---|---|
| 11/08/2025 11/08/25 | Pending | -- | -- | -- |
| 10/22/2025 10/22/25 | Price Changed | $365,000 | -1.4% | $197 / Sq Ft |
| 10/17/2025 10/17/25 | For Sale | $370,000 | -- | $200 / Sq Ft |
Purchase History
| Date | Type | Sale Price | Title Company |
|---|---|---|---|
| Warranty Deed | $245,900 | -- | |
| Warranty Deed | -- | -- | |
| Deed | $130,000 | -- | |
| Foreclosure Deed | $26,760 | -- | |
| Deed | -- | -- | |
| Deed | $95,900 | -- | |
| Deed | $27,200 | -- | |
| Deed | $87,300 | -- | |
| Deed | -- | -- |
Mortgage History
| Date | Status | Loan Amount | Loan Type |
|---|---|---|---|
| Open | $241,445 | FHA | |
| Previous Owner | $102,500 | New Conventional | |
| Previous Owner | $117,012 | FHA | |
| Previous Owner | $97,818 | VA | |
| Previous Owner | $69,800 | Purchase Money Mortgage |
Source: Georgia MLS
MLS Number: 10626855
APN: 132-6121-104
- 9 Platinum Overlook
- 115 Platinum Ridge
- 75 Tomahawk Dr
- 395 Beaumont Farms Dr
- 374 Beaumont Farms Dr
- 164 Westberry St
- 208 Silver Maple Ct
- 916 Gambino Trace
- 75 Kripple Kreek Dr
- 195 Mapledale Trail Unit 4
- 156 Westberry St
- 107 Iron Oak Dr
- 144 Westberry St
- 10 Fisher Way
- 757 Fischer Rd
- 126 Mulberry Ct
- 515 Palmer Ave
- 95 Tyler Woods Dr
- 0 Maple Trail
- 430 Mapledale Trail
