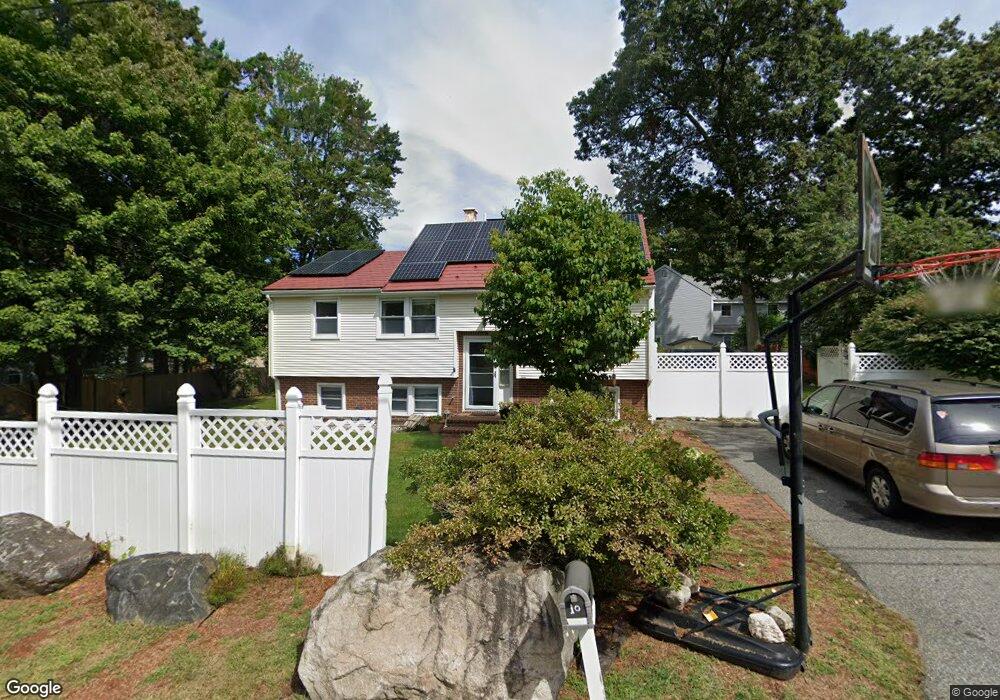10 Rahway Rd Burlington, MA 01803
Havenville NeighborhoodEstimated Value: $937,297 - $1,016,000
5
Beds
3
Baths
2,655
Sq Ft
$364/Sq Ft
Est. Value
About This Home
This home is located at 10 Rahway Rd, Burlington, MA 01803 and is currently estimated at $965,824, approximately $363 per square foot. 10 Rahway Rd is a home located in Middlesex County with nearby schools including Burlington High School, Marshall Simonds Middle School, and Mount Hope Christian School.
Ownership History
Date
Name
Owned For
Owner Type
Purchase Details
Closed on
Dec 7, 2018
Sold by
Pathak Vaidehi and Pathak Prasad
Bought by
Pathak Ft and Pathak
Current Estimated Value
Purchase Details
Closed on
Dec 21, 2006
Sold by
Baker Charles L and Baker Grace K
Bought by
Pathak Prasad and Pathak Vaidehi
Home Financials for this Owner
Home Financials are based on the most recent Mortgage that was taken out on this home.
Original Mortgage
$225,000
Interest Rate
6.35%
Mortgage Type
Purchase Money Mortgage
Create a Home Valuation Report for This Property
The Home Valuation Report is an in-depth analysis detailing your home's value as well as a comparison with similar homes in the area
Home Values in the Area
Average Home Value in this Area
Purchase History
| Date | Buyer | Sale Price | Title Company |
|---|---|---|---|
| Pathak Ft | -- | -- | |
| Pathak Ft | -- | -- | |
| Pathak Prasad | $415,000 | -- | |
| Pathak Prasad | $415,000 | -- |
Source: Public Records
Mortgage History
| Date | Status | Borrower | Loan Amount |
|---|---|---|---|
| Previous Owner | Pathak Prasad | $125,000 | |
| Previous Owner | Pathak Prasad | $200,000 | |
| Previous Owner | Pathak Prasad | $225,000 | |
| Previous Owner | Pathak Prasad | $95,000 |
Source: Public Records
Tax History Compared to Growth
Tax History
| Year | Tax Paid | Tax Assessment Tax Assessment Total Assessment is a certain percentage of the fair market value that is determined by local assessors to be the total taxable value of land and additions on the property. | Land | Improvement |
|---|---|---|---|---|
| 2025 | $6,330 | $731,000 | $391,000 | $340,000 |
| 2024 | $5,976 | $668,500 | $357,000 | $311,500 |
| 2023 | $5,765 | $613,300 | $309,400 | $303,900 |
| 2022 | $5,657 | $568,500 | $281,400 | $287,100 |
| 2021 | $5,473 | $550,100 | $263,500 | $286,600 |
| 2020 | $5,266 | $546,300 | $259,300 | $287,000 |
| 2019 | $5,147 | $491,100 | $242,300 | $248,800 |
| 2018 | $4,837 | $455,500 | $235,500 | $220,000 |
| 2017 | $4,802 | $455,500 | $235,500 | $220,000 |
| 2016 | $4,769 | $416,100 | $204,000 | $212,100 |
| 2015 | $4,723 | $416,100 | $204,000 | $212,100 |
| 2014 | $4,558 | $379,800 | $181,900 | $197,900 |
Source: Public Records
Map
Nearby Homes
- 42 Lantern Ln
- 3 County Rd
- 20 Lantern Ln
- 68 Macon Rd
- 1 Violet Rd
- 11 Violet Rd
- 9 Wing Terrace
- 27 Purity Springs Rd
- 2 Cutting Ln
- 6 Arthur Woods Ave
- 12 Murray Ave Unit 18
- 10 Murray Ave Unit 15
- 0 Bedford St
- 1 Harvard Ave
- 2 Stephanie St
- 9 Upland Rd
- 94 Pinedale Ave
- 29 Beaverbrook Rd
- 17 Evelyn St
- 25 Sarah St
