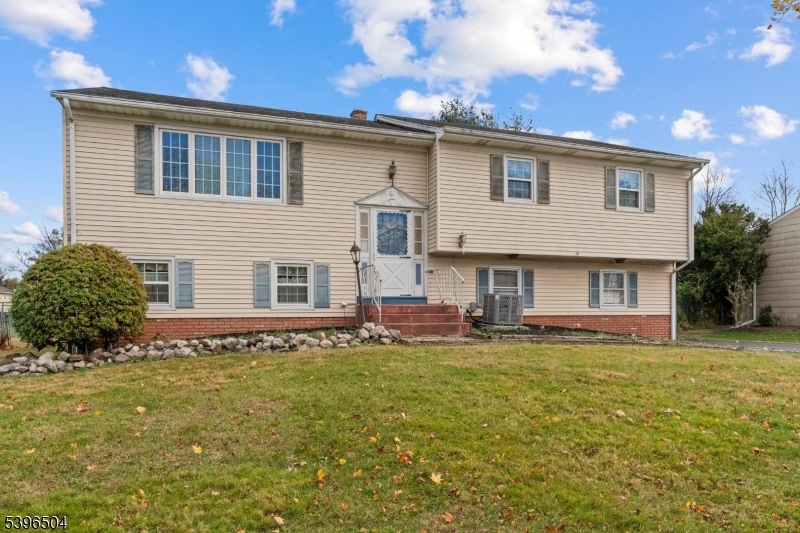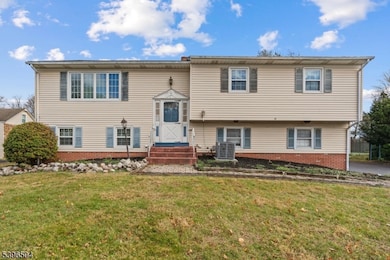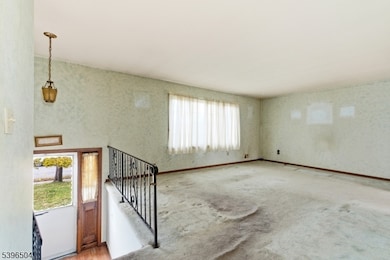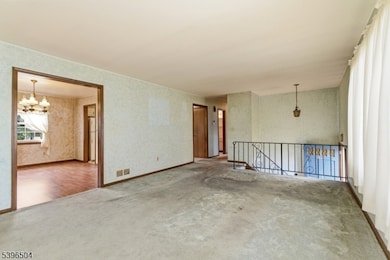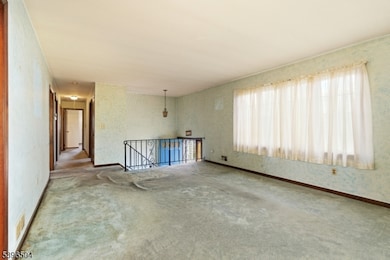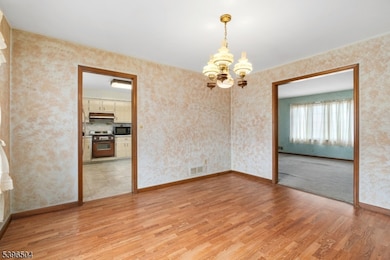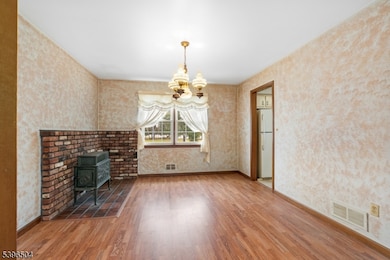10 Red Oak Way Bridgewater, NJ 08807
Estimated payment $4,173/month
Highlights
- 0.46 Acre Lot
- Dining Room with Fireplace
- Main Floor Bedroom
- Bradley Gardens Primary School Rated A
- Wood Burning Stove
- Attic
About This Home
Located in the desirable Bradley Gardens community of Bridgewater, this bi-level home, property, and shed are being sold completely "as is".The home has 4 bedrooms, 2.1 baths, eat-in kitchen, large living room, formal dining room, family room, recreation/sunroom, and screened-in porch.The LR is carpeted (no hardwood underneath) with four windows overlooking the front yard.The DR has laminate flooring, and a wood-burning stove for the cooler days and nights.Both the LR and DR walls are stenciled painted and not papered.The 3 first floor BRs are carpeted (no hardwood underneath) with double door closets.The primary BR has an extra single closet and private bath with a walk-in shower.On the ground floor is a powder room, family room, laundry area, recreation/bar room and enclosed porch.The FR is carpeted and has the second wood-burning stove. It connects, via sliding door, to the rec/sun room which features a dry bar, ceiling fan, and 5 windows overlooking the side and back yard, and a door leading to the screened porch.A triple combination that is great for entertaining or relaxing.Washer/dryer hook-ups, and utility sink are in the laundry area.The 2-car garage is over-sized and is great for the hobbyist or wood-worker.The AC and furnace were installed approximately in 2021.The home has a generator transfer switch to keep the house powered during down times. A gas generator is included in sale.The home can use some TLC but can be someone's forever home with little work.
Open House Schedule
-
Sunday, November 23, 20251:00 to 3:00 pm11/23/2025 1:00:00 PM +00:0011/23/2025 3:00:00 PM +00:00Add to Calendar
Home Details
Home Type
- Single Family
Est. Annual Taxes
- $12,109
Year Built
- Built in 1973
Lot Details
- 0.46 Acre Lot
- Cul-De-Sac
- Fenced
- Level Lot
- Open Lot
Parking
- 2 Car Attached Garage
- Inside Entrance
- Private Driveway
Home Design
- Bi-Level Home
- Vinyl Siding
Interior Spaces
- Dry Bar
- Ceiling Fan
- Wood Burning Stove
- Drapes & Rods
- Family Room with Fireplace
- Living Room
- Dining Room with Fireplace
- 2 Fireplaces
- Formal Dining Room
- Sun or Florida Room
- Utility Room
- Laundry Room
- Attic
Kitchen
- Eat-In Kitchen
- Electric Oven or Range
- Microwave
- Dishwasher
Flooring
- Wall to Wall Carpet
- Laminate
- Vinyl
Bedrooms and Bathrooms
- 4 Bedrooms
- Main Floor Bedroom
- En-Suite Primary Bedroom
- Walk-In Closet
- Powder Room
- Separate Shower
Home Security
- Carbon Monoxide Detectors
- Fire and Smoke Detector
Outdoor Features
- Enclosed Patio or Porch
- Storage Shed
Schools
- Brad Grdns Elementary School
- Eisenhower Middle School
- Bridg-Rar High School
Utilities
- One Cooling System Mounted To A Wall/Window
- Forced Air Heating System
- Underground Utilities
- Standard Electricity
- Generator Hookup
- Gas Water Heater
Listing and Financial Details
- Assessor Parcel Number 2706-00102-0000-00042-0000-
Map
Home Values in the Area
Average Home Value in this Area
Tax History
| Year | Tax Paid | Tax Assessment Tax Assessment Total Assessment is a certain percentage of the fair market value that is determined by local assessors to be the total taxable value of land and additions on the property. | Land | Improvement |
|---|---|---|---|---|
| 2025 | $12,109 | $616,800 | $232,500 | $384,300 |
| 2024 | $12,109 | $607,900 | $232,500 | $375,400 |
| 2023 | $11,298 | $556,300 | $232,500 | $323,800 |
| 2022 | $10,706 | $506,900 | $227,500 | $279,400 |
| 2021 | $9,996 | $480,600 | $227,500 | $253,100 |
| 2020 | $10,274 | $477,200 | $227,500 | $249,700 |
| 2019 | $9,996 | $460,000 | $227,500 | $232,500 |
| 2018 | $9,862 | $455,100 | $227,500 | $227,600 |
| 2017 | $9,550 | $440,300 | $227,500 | $212,800 |
| 2016 | $9,183 | $429,900 | $227,500 | $202,400 |
| 2015 | $9,095 | $426,200 | $227,500 | $198,700 |
| 2014 | $8,971 | $413,800 | $227,500 | $186,300 |
Property History
| Date | Event | Price | List to Sale | Price per Sq Ft |
|---|---|---|---|---|
| 11/21/2025 11/21/25 | For Sale | $599,000 | -- | -- |
Purchase History
| Date | Type | Sale Price | Title Company |
|---|---|---|---|
| Deed | $134,000 | -- |
Mortgage History
| Date | Status | Loan Amount | Loan Type |
|---|---|---|---|
| Open | $96,100 | No Value Available |
Source: Garden State MLS
MLS Number: 3998860
APN: 06-00102-0000-00042
- 317 Old York Rd
- 15 Campbell Ct
- 261 Old York Rd
- 11 Andover Ave
- 27 Fremont St
- 232 River Rd
- 208 Hancock Ave
- 598 River Rd
- 185 Milltown Rd
- 87 Ivy Ln
- 31 S Davenport St
- 102 Pine St
- 1601 Breckenridge Dr
- 68 Maple St
- 110 Maple St
- 107 Maple St
- 126 Carriage Hill Way
- 511 Red Crest Ln
- 2512 Lindsley Rd
- 2801 Doolittle Dr
- 309 Old York Rd Unit B
- 183 Milltown Rd
- 848 River Rd
- 85 Ivy Ln
- 69 Cedar Grove Rd
- 1715 Breckenridge Dr Unit 1715 Brecken Ridge
- 9 Winthrop Dr
- 3705 Pinhorn Dr Unit E
- 1101 Doolittle Dr
- 190 Oak St
- 3207 Winder Dr
- 604 Bayley Ct Unit 6D
- 1601 Vroom Dr
- 1902 Bayley Ct
- 1506 Pinhorn Dr
- 608 Dunn Cir
- 502 Dunn Cir
- 4703 Patterson St Unit 47
- 925 Us 202
- 3509 French Dr Unit 9
