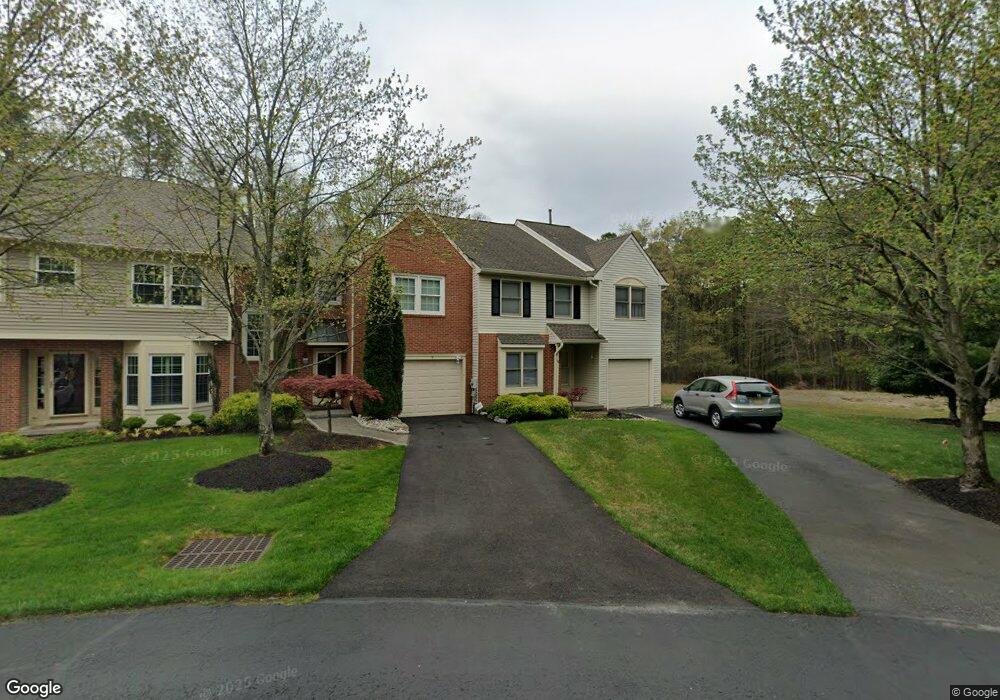10 Regency Ct Marlton, NJ 08053
Estimated Value: $467,000 - $489,663
--
Bed
--
Bath
2,052
Sq Ft
$234/Sq Ft
Est. Value
About This Home
This home is located at 10 Regency Ct, Marlton, NJ 08053 and is currently estimated at $479,166, approximately $233 per square foot. 10 Regency Ct is a home located in Burlington County with nearby schools including Richard L. Rice Elementary School, Marlton Middle School, and Cherokee High School.
Ownership History
Date
Name
Owned For
Owner Type
Purchase Details
Closed on
Oct 24, 2003
Sold by
Maffei Ronald G
Bought by
Matthews Judith
Current Estimated Value
Home Financials for this Owner
Home Financials are based on the most recent Mortgage that was taken out on this home.
Original Mortgage
$50,050
Outstanding Balance
$23,067
Interest Rate
6.03%
Mortgage Type
Purchase Money Mortgage
Estimated Equity
$456,099
Purchase Details
Closed on
Aug 3, 1999
Sold by
Lukacs Susan L
Bought by
Maffei Ronald G
Home Financials for this Owner
Home Financials are based on the most recent Mortgage that was taken out on this home.
Original Mortgage
$135,850
Interest Rate
7.53%
Create a Home Valuation Report for This Property
The Home Valuation Report is an in-depth analysis detailing your home's value as well as a comparison with similar homes in the area
Home Values in the Area
Average Home Value in this Area
Purchase History
| Date | Buyer | Sale Price | Title Company |
|---|---|---|---|
| Matthews Judith | $204,900 | Weichert Title | |
| Maffei Ronald G | $143,000 | -- |
Source: Public Records
Mortgage History
| Date | Status | Borrower | Loan Amount |
|---|---|---|---|
| Open | Matthews Judith | $50,050 | |
| Previous Owner | Maffei Ronald G | $135,850 |
Source: Public Records
Tax History Compared to Growth
Tax History
| Year | Tax Paid | Tax Assessment Tax Assessment Total Assessment is a certain percentage of the fair market value that is determined by local assessors to be the total taxable value of land and additions on the property. | Land | Improvement |
|---|---|---|---|---|
| 2025 | $8,531 | $249,800 | $70,000 | $179,800 |
| 2024 | $8,026 | $249,800 | $70,000 | $179,800 |
| 2023 | $8,026 | $249,800 | $70,000 | $179,800 |
| 2022 | $7,666 | $249,800 | $70,000 | $179,800 |
| 2021 | $6,901 | $249,800 | $70,000 | $179,800 |
| 2020 | $7,389 | $249,800 | $70,000 | $179,800 |
| 2019 | $7,329 | $249,800 | $70,000 | $179,800 |
| 2018 | $7,227 | $249,800 | $70,000 | $179,800 |
| 2017 | $7,142 | $249,800 | $70,000 | $179,800 |
| 2016 | $6,967 | $249,800 | $70,000 | $179,800 |
| 2015 | $6,845 | $249,800 | $70,000 | $179,800 |
| 2014 | $6,650 | $249,800 | $70,000 | $179,800 |
Source: Public Records
Map
Nearby Homes
- 101 Berkshire Way Unit 2
- 253 Hopewell Rd
- 89 Eldon Way Unit 89
- 9 Links Way
- 61 Grand Banks Cir Unit 61
- 26 Inverness Cir Unit 26
- 17 Doral Ct
- 217 Taunton Blvd
- 74 Bridgewater Dr Unit 116B
- 38 Bridgewater Dr Unit 150A
- 44 Bridgewater Dr
- 6 Summit Ct Unit 226A
- 19 Summit Ct Unit 203B
- 46 Chelmsford Ct Unit 265A
- 84 Woodlake Dr Unit 84
- 28 Partridge Ct
- 3 Prince Charles Ct
- 728 Barton Run Blvd
- 51 Five Crown Royal
- 1 Dickson Dr
