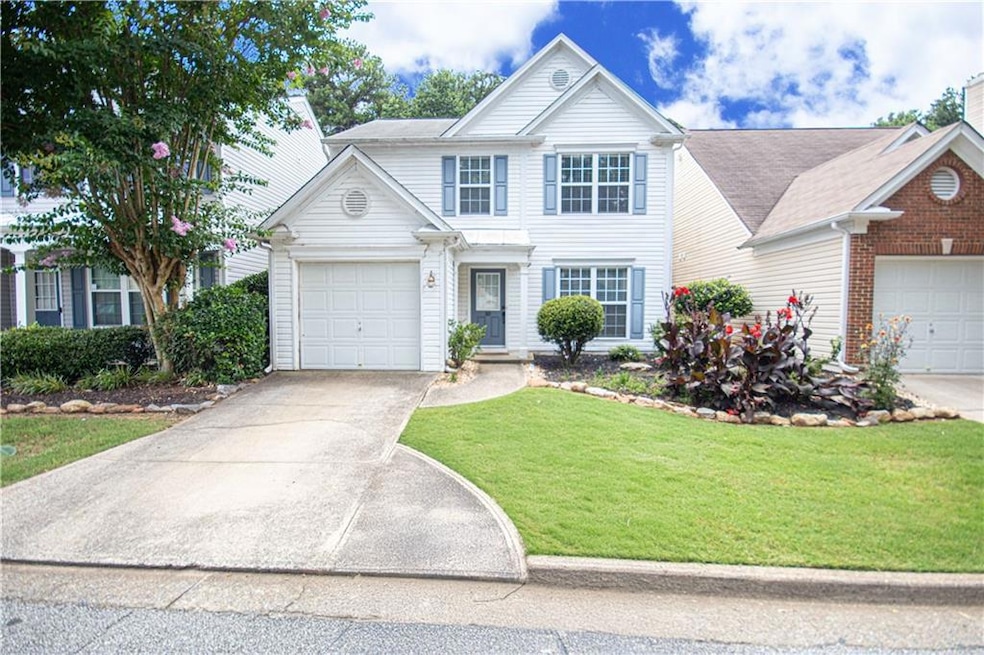10 Regency Rd Alpharetta, GA 30022
Estimated payment $2,237/month
Highlights
- Very Popular Property
- Above Ground Pool
- City View
- Hillside Elementary School Rated A-
- Two Primary Bedrooms
- Craftsman Architecture
About This Home
Welcome to this stunning Alpharetta estate, where luxury meets functionality. With 2 bedrooms, 2 full bathrooms, and exquisite design elements, this home is truly a masterpiece. The main level features a formal dining room, gourmet kitchen, and cozy family room with 20ft ceilings, while the upper level boasts a luxurious primary suite and an additional spacious bedrooms. Enjoy outdoor living on the covered porch, with the perfect back yard for entertaining and relaxation. Ideally located with a tennis court and pool. Only minutes from Avalon & connecting downtown Atlanta highways, this home offers the ultimate in luxury convenient living. Don't miss out – schedule your private tour today and make this Alpharetta dream home yours.
Home Details
Home Type
- Single Family
Est. Annual Taxes
- $2,100
Year Built
- Built in 1997
Lot Details
- 8,712 Sq Ft Lot
- Back Yard Fenced
- Landscaped
HOA Fees
- $165 Monthly HOA Fees
Parking
- 2 Car Garage
- 5 Carport Spaces
- Driveway
Home Design
- Craftsman Architecture
- Concrete Perimeter Foundation
Interior Spaces
- 1,549 Sq Ft Home
- 2-Story Property
- Great Room
- Living Room with Fireplace
- City Views
- Fire and Smoke Detector
- Dishwasher
- Laundry Room
- Attic
Bedrooms and Bathrooms
- 2 Bedrooms
- Double Master Bedroom
- 2 Full Bathrooms
- Dual Vanity Sinks in Primary Bathroom
Outdoor Features
- Above Ground Pool
- Deck
- Covered Patio or Porch
Schools
- Hillside Elementary School
- Holcomb Bridge Middle School
- Centennial High School
Utilities
- Central Heating and Cooling System
Listing and Financial Details
- Home warranty included in the sale of the property
- Assessor Parcel Number 12 293008220887
Community Details
Overview
- Regency Subdivision
Recreation
- Tennis Courts
- Community Playground
Map
Home Values in the Area
Average Home Value in this Area
Tax History
| Year | Tax Paid | Tax Assessment Tax Assessment Total Assessment is a certain percentage of the fair market value that is determined by local assessors to be the total taxable value of land and additions on the property. | Land | Improvement |
|---|---|---|---|---|
| 2025 | $409 | $139,720 | $23,360 | $116,360 |
| 2023 | $409 | $138,360 | $19,680 | $118,680 |
| 2022 | $1,444 | $120,960 | $17,840 | $103,120 |
| 2021 | $1,733 | $93,640 | $11,880 | $81,760 |
| 2020 | $1,754 | $87,800 | $11,800 | $76,000 |
| 2019 | $315 | $86,280 | $11,600 | $74,680 |
| 2018 | $1,350 | $72,480 | $9,680 | $62,800 |
| 2017 | $1,748 | $59,920 | $9,240 | $50,680 |
| 2016 | $1,749 | $59,920 | $9,240 | $50,680 |
| 2015 | $2,083 | $59,920 | $9,240 | $50,680 |
| 2014 | $1,372 | $44,760 | $9,720 | $35,040 |
Property History
| Date | Event | Price | List to Sale | Price per Sq Ft | Prior Sale |
|---|---|---|---|---|---|
| 10/28/2025 10/28/25 | For Sale | $360,000 | +58.7% | $232 / Sq Ft | |
| 08/18/2017 08/18/17 | Sold | $226,900 | -0.9% | $157 / Sq Ft | View Prior Sale |
| 07/16/2017 07/16/17 | Pending | -- | -- | -- | |
| 07/13/2017 07/13/17 | Price Changed | $228,900 | -0.4% | $158 / Sq Ft | |
| 06/29/2017 06/29/17 | For Sale | $229,900 | 0.0% | $159 / Sq Ft | |
| 06/09/2017 06/09/17 | Pending | -- | -- | -- | |
| 06/08/2017 06/08/17 | For Sale | $229,900 | +32.9% | $159 / Sq Ft | |
| 09/10/2014 09/10/14 | Sold | $173,000 | -3.9% | $119 / Sq Ft | View Prior Sale |
| 08/11/2014 08/11/14 | Pending | -- | -- | -- | |
| 07/31/2014 07/31/14 | For Sale | $180,000 | -- | $124 / Sq Ft |
Purchase History
| Date | Type | Sale Price | Title Company |
|---|---|---|---|
| Warranty Deed | $226,900 | -- | |
| Warranty Deed | $173,000 | -- | |
| Deed | $179,500 | -- |
Mortgage History
| Date | Status | Loan Amount | Loan Type |
|---|---|---|---|
| Open | $222,789 | FHA | |
| Previous Owner | $164,350 | No Value Available | |
| Previous Owner | $143,600 | New Conventional |
Source: First Multiple Listing Service (FMLS)
MLS Number: 7672868
APN: 12-2930-0822-088-7
- 222 Buckland Dr
- 51 Nesbit Place
- 2003 Falcon Glen Ct
- 59 Townview Dr
- 9165 Nesbit Ferry Rd Unit 9
- 1096 Township Square
- 1094 Township Square
- 3 S Riversong Ln
- 2895 Shurburne Dr
- 2935 Georgian Manor Dr
- 9155 Nesbit Ferry Rd Unit 96
- 125 Georgian Manor Ct
- 555 S Riversong Ln
- 2640 Holcomb Springs Dr
- 425 Hackberry Ln
- 215 Ridge Point Ct
- 100 Saratoga Dr
- 2600 Holcomb Bridge Rd
- 2745 Holcomb Bridge Rd
- 1097 Township Square
- 9230 Nesbit Ferry Rd
- 2745 Holcomb Bridge Rd Unit 1333.1410846
- 2745 Holcomb Bridge Rd Unit 1332.1410843
- 2745 Holcomb Bridge Rd Unit 914.1410842
- 2745 Holcomb Bridge Rd Unit 1623.1410844
- 28 S Riversong Ln Unit Riversong
- 9155 Nesbit Ferry Rd Unit 57
- 9155 Nesbit Ferry Rd Unit 127
- 2845 Holcomb Bridge Rd
- 2600 Holcomb Bridge Rd Unit 3A
- 2600 Holcomb Bridge Rd Unit 2B
- 2600 Holcomb Bridge Rd Unit 1B
- 642 Granby Hill Place
- 2660 Coachmans Cir
- 1213 Waterville Ct Unit 233
- 1213 Waterville Ct







