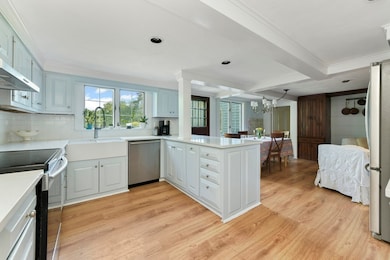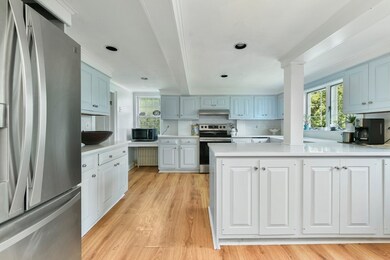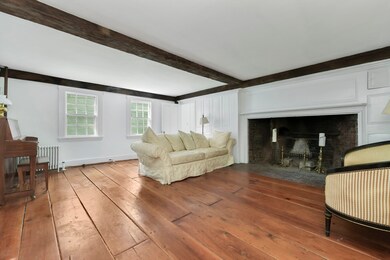10 Reiling Pond Rd Lincoln, MA 01773
Estimated payment $19,821/month
Highlights
- Golf Course Community
- Community Stables
- In Ground Pool
- Lincoln-Sudbury Regional High School Rated A+
- Medical Services
- 9.42 Acre Lot
About This Home
Hobbs Brook Farm, a spacious 1680 estate and oldest house in Lincoln, sits on nearly 10 acres of pasture & woodlands abutting Hobbs Brook, which feeds the Cambridge Reservoir. It has had only seven owners after being built by the Hoar Family. A mile from the path used by Paul Revere, the militia ate there after the first Revolutionary battle. Later the farm became a hub in the Underground Railway and was a speakeasy during Prohibition. Today it features period details, wide-board pine floors complimented by 21st century updates to heating and cooling, alarm system, electricity to basement and massive barn, renovated kitchen & baths. Multiple fireplaces and classic living spaces open to a rose garden & large great room, used as a studio and game room. One bedroom in-law apartment. An ideal Lincoln location, tucked safely off long private drive from a cul-de-sac neighborhood w/ direct access to Route 2 - an easy commute to points W/E to Cambridge/Boston or N/S on 95/128.
Home Details
Home Type
- Single Family
Est. Annual Taxes
- $19,210
Year Built
- Built in 1680
Lot Details
- 9.42 Acre Lot
- Property fronts a private road
- Cul-De-Sac
- Fenced Yard
- Wooded Lot
- Garden
- Property is zoned R1
Parking
- 2 Car Garage
- Parking Shed
- Open Parking
- Off-Street Parking
Home Design
- Colonial Architecture
- Antique Architecture
- Farmhouse Style Home
- Stone Foundation
- Frame Construction
- Shingle Roof
Interior Spaces
- 4,875 Sq Ft Home
- Open Floorplan
- Wet Bar
- Crown Molding
- Wainscoting
- Beamed Ceilings
- Vaulted Ceiling
- Skylights
- Recessed Lighting
- Decorative Lighting
- Light Fixtures
- French Doors
- Great Room
- Living Room with Fireplace
- 4 Fireplaces
- Dining Area
- Home Office
- Home Gym
- Unfinished Basement
- Walk-Out Basement
- Attic Access Panel
- Home Security System
Kitchen
- Range
- Microwave
- Freezer
- Dishwasher
- Kitchen Island
- Fireplace in Kitchen
Flooring
- Wood
- Ceramic Tile
Bedrooms and Bathrooms
- 5 Bedrooms
- Fireplace in Primary Bedroom
- Primary bedroom located on second floor
- Custom Closet System
- Walk-In Closet
- Dressing Area
- Pedestal Sink
- Soaking Tub
- Bathtub with Shower
- Separate Shower
Laundry
- Laundry on main level
- Dryer
- Washer
- Sink Near Laundry
Outdoor Features
- In Ground Pool
- Covered Deck
- Covered Patio or Porch
- Outdoor Storage
Additional Homes
- Accessory Dwelling Unit (ADU)
Location
- Property is near public transit
- Property is near schools
Schools
- Lincoln Elementary And Middle School
- LSHS High School
Utilities
- Ductless Heating Or Cooling System
- Heating System Uses Oil
- Heat Pump System
- Hot Water Heating System
- Water Heater
- Private Sewer
Listing and Financial Details
- Assessor Parcel Number M:129 L:9 S:0,563013
Community Details
Overview
- No Home Owners Association
- Near Conservation Area
Amenities
- Medical Services
- Shops
Recreation
- Golf Course Community
- Community Pool
- Park
- Community Stables
- Jogging Path
- Bike Trail
Map
Home Values in the Area
Average Home Value in this Area
Tax History
| Year | Tax Paid | Tax Assessment Tax Assessment Total Assessment is a certain percentage of the fair market value that is determined by local assessors to be the total taxable value of land and additions on the property. | Land | Improvement |
|---|---|---|---|---|
| 2025 | $192 | $1,499,200 | $887,400 | $611,800 |
| 2024 | $18,795 | $1,458,100 | $856,100 | $602,000 |
| 2023 | $18,288 | $1,313,800 | $796,100 | $517,700 |
| 2022 | $17,798 | $1,192,100 | $728,900 | $463,200 |
| 2021 | $17,420 | $1,122,400 | $656,100 | $466,300 |
| 2020 | $17,338 | $1,128,800 | $656,100 | $472,700 |
| 2019 | $15,346 | $1,093,800 | $638,500 | $455,300 |
| 2018 | $14,876 | $1,093,800 | $638,500 | $455,300 |
| 2017 | $14,525 | $1,060,200 | $608,100 | $452,100 |
| 2016 | $14,503 | $1,036,700 | $592,900 | $443,800 |
| 2015 | $13,846 | $978,500 | $556,100 | $422,400 |
| 2014 | $13,188 | $915,200 | $508,100 | $407,100 |
Property History
| Date | Event | Price | List to Sale | Price per Sq Ft |
|---|---|---|---|---|
| 10/08/2025 10/08/25 | Price Changed | $3,450,000 | -4.2% | $708 / Sq Ft |
| 07/18/2025 07/18/25 | For Sale | $3,600,000 | -- | $738 / Sq Ft |
Purchase History
| Date | Type | Sale Price | Title Company |
|---|---|---|---|
| Deed | $930,000 | -- | |
| Deed | $590,000 | -- | |
| Deed | $820,000 | -- |
Mortgage History
| Date | Status | Loan Amount | Loan Type |
|---|---|---|---|
| Open | $744,000 | Purchase Money Mortgage | |
| Previous Owner | $472,000 | Purchase Money Mortgage |
Source: MLS Property Information Network (MLS PIN)
MLS Number: 73406569
APN: LINC-000129-000000-000009
- 84 Davison Dr
- 69 Page Rd
- 8 Stratford Way
- 671 Marrett Rd
- 5 Leroy Rd
- 28 Goldencrest Ave
- 50 School St
- 2663 Massachusetts Ave
- 6 Revolutionary Rd
- 24 Deering Ave
- 29 S Commons Unit D
- 88 Winter St
- 2520 Massachusetts Ave
- 36 Indian Camp Ln Unit D
- 7 Carmel Cir
- 22 Estabrook Rd
- 5 South Commons Unit D
- 2380 Massachusetts Ave
- 143 Lincoln St
- 18 Greenwood St
- 6 Rockwood Ln
- 5 Freeman Cir Unit 5 Freeman Cir., Lexington
- 45A Trapelo Rd Unit A
- 25 Mountain Rd
- 5 Middle St
- 11 Patterson Rd Unit SF
- 12 North Commons Unit L
- 53 Freemont St
- 22 Lincoln Rd
- 2 Effie Place
- 1 Katahdin Dr
- One Katahdin Dr Unit 411
- One Katahdin Dr Unit 202
- One Katahdin Dr Unit 517
- One Katahdin Dr Unit 108
- 72 Grassland St
- 49 Conant Rd
- 53 Deerhaven Rd Unit 1
- 1 Marys Way
- 31 Captain Parker Arms Unit 12







