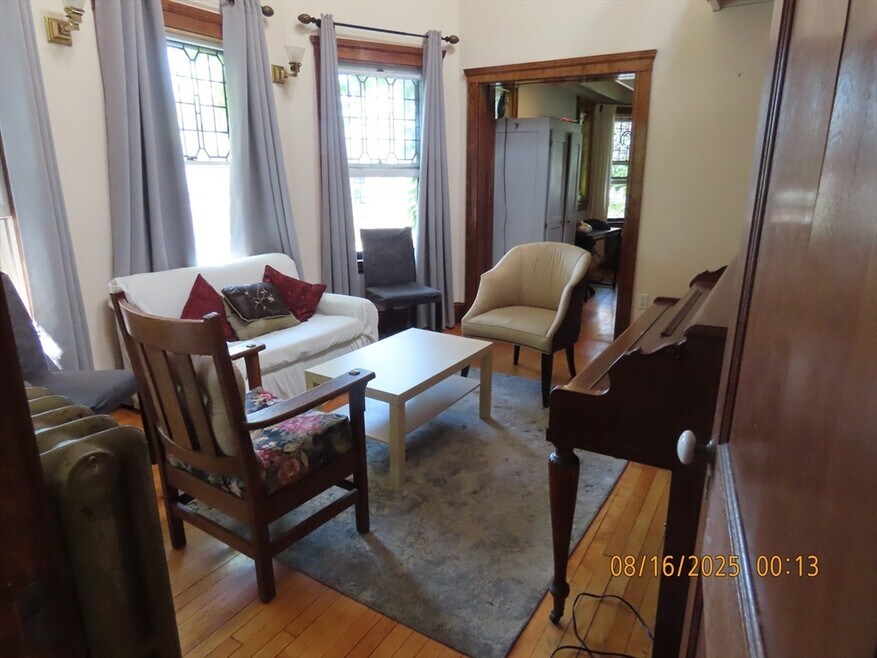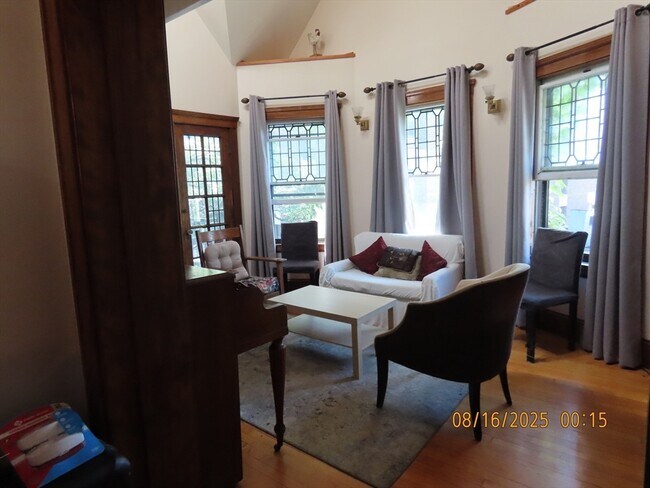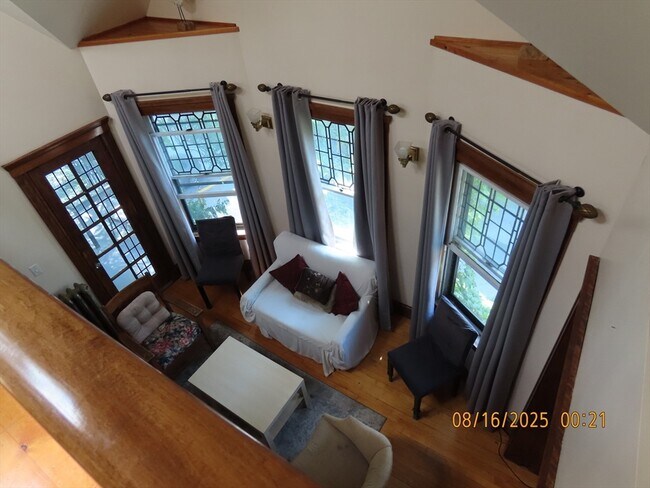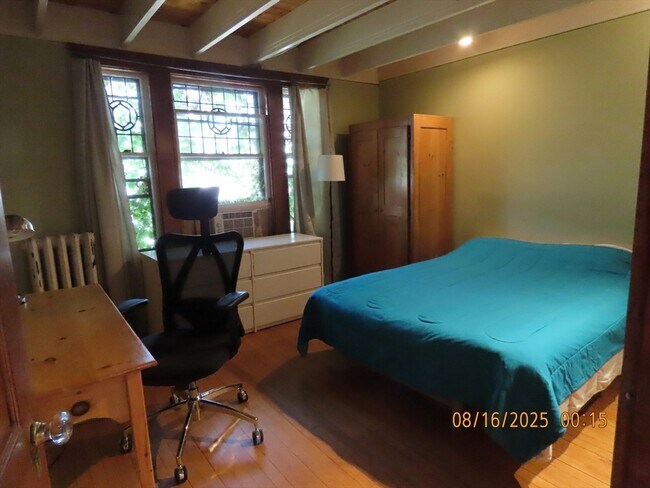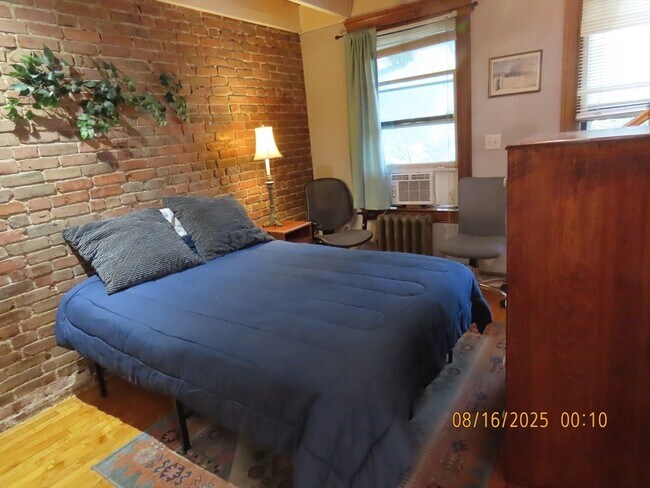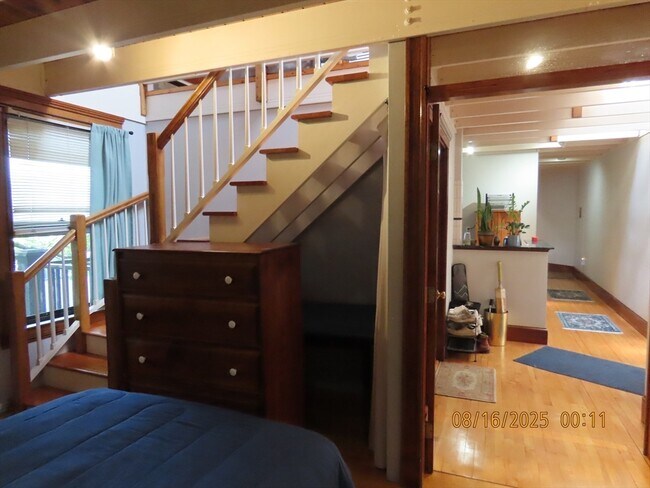10 Remington St Unit 309 Cambridge, MA 02138
Mid-Cambridge NeighborhoodAbout This Home
A rare opportunity to live in one of Harvard Square's most unique and charming buildings. This south by southwest-facing furnished unit is flooded with light. The first floor is refinished with original maple floors, exposed pine beam ceilings, 3 bedrooms and a just renovated walk-in-shower bathroom; a galley kitchen; a living room with bay windows and a 16 ft vaulted ceiling; a private, exterior covered porch. Features include antique leaded glass windows, exposed brick and refinished maple floors. The second-floor loft features a full bathroom, skylights, and an open view to the living room below. Rent includes all utilities (heat, hot water, gas, electricity), Xfinity Wi-Fi, laundry room, bike room professionally landscaped gardens, and it is pet friendly. Prime location to Harvard Square's unique offerings of restaurants, artisan shops, independent bookstores, the Red Line T and bus terminal. Five-minute walk to the Charles River and the Steps Bridge to Harvard Business School.

Map
- 15 Trowbridge St Unit 12A
- 39 Ellery St Unit 6
- 55 Ellery St Unit 3
- 11 Dana St Unit D
- 60 Ellery St
- 2 Ellery Square
- 950 Massachusetts Ave Unit 418
- 950 Massachusetts Ave Unit 512
- 950 Massachusetts Ave Unit 504
- 950 Massachusetts Ave Unit 417
- 329 Harvard St Unit 1
- 931 Massachusetts Ave Unit 1003
- 515 Franklin St Unit 4
- 5 Centre St Unit 32
- 930 Massachusetts Ave
- 1699 Cambridge St Unit 50
- 8 Chatham St Unit 4
- 1657 Cambridge St
- 106 Ellery St
- 512 Green St Unit 1D
- 15 Trowbridge St Unit 8
- 380 Harvard St
- 380 Harvard St
- 380 Harvard St
- 380 Harvard St
- 380 Harvard St
- 378 Harvard St Unit 3
- 376 Harvard St Unit 1
- 382 Harvard St
- 382 Harvard St
- 382 Harvard St
- 370 Harvard St
- 1110 Massachusetts Ave Unit 4
- 1110 Massachusetts Ave
- 1168 Massachusetts Ave
- 1168 Massachusetts Ave
- 14 Trowbridge St Unit 8
- 371 Harvard St Unit 3C
- 379 Harvard St Unit 3
- 2 Ware St
