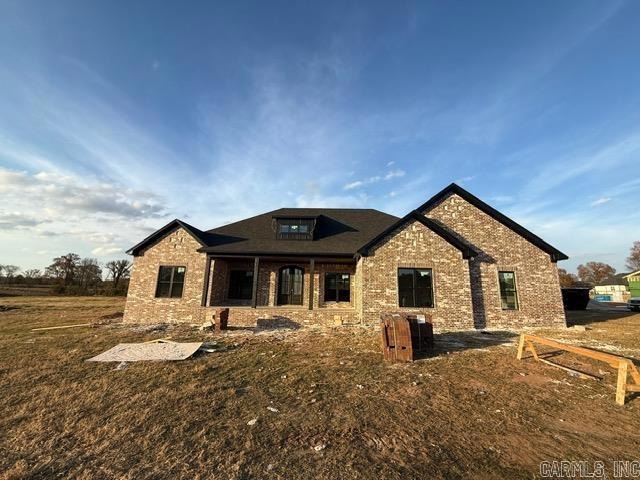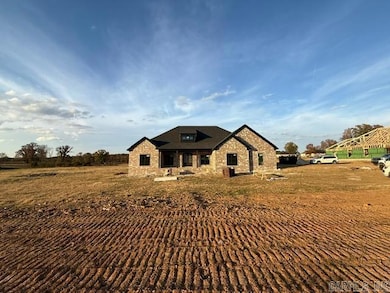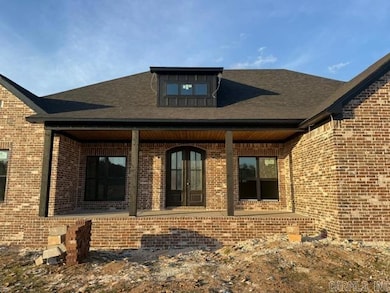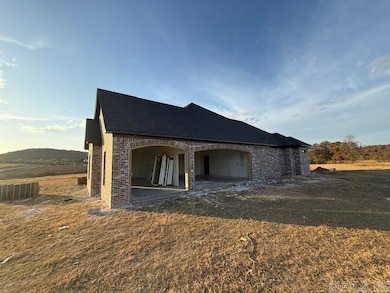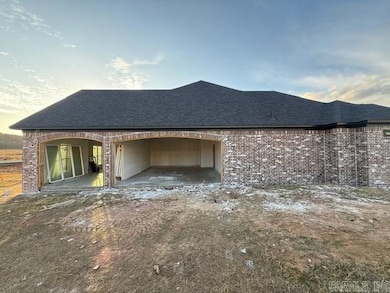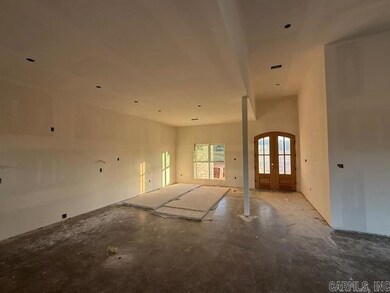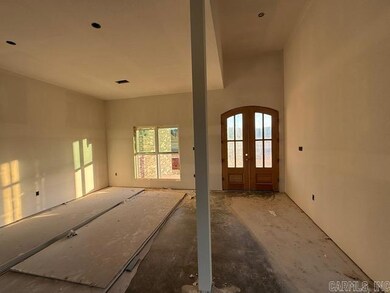10 Republican Meadow Ln Greenbrier, AR 72058
Estimated payment $3,152/month
Highlights
- New Construction
- Traditional Architecture
- Porch
- Greenbrier Wooster Elementary School Rated A
- Granite Countertops
- Soaking Tub
About This Home
What a beautiful view from the front and back of your home! The views of the sunsets in this subdivision are unmatched. You can enjoy them while sitting on the massive back porch. You even have cows grazing in the pasture behind the home. The home has been thoughtfully designed with large windows overlooking the large backyard. The living room and kitchen are open concept with a nice dining space as you come in the front door. The kitchen has a large island for cooking and entertaining with lots of storage. The pantry is also huge. The primary bedroom is separate from the guest bedrooms. The bathroom has double vanities separated by the door, double entry shower, soaking tub and two closets. You will appreciate the storage in this home. Come see this home in a fabulous subdivision North of Greenbrier. Completion is expected at the end of December.
Home Details
Home Type
- Single Family
Year Built
- Built in 2025 | New Construction
Lot Details
- 1.02 Acre Lot
- Level Lot
Home Design
- Traditional Architecture
- Brick Exterior Construction
- Slab Foundation
- Architectural Shingle Roof
Interior Spaces
- 2,490 Sq Ft Home
- 1-Story Property
- Ceiling Fan
- Combination Kitchen and Dining Room
- Luxury Vinyl Tile Flooring
- Attic Floors
Kitchen
- Breakfast Bar
- Electric Range
- Stove
- Microwave
- Dishwasher
- Granite Countertops
- Disposal
Bedrooms and Bathrooms
- 4 Bedrooms
- Walk-In Closet
- Soaking Tub
- Walk-in Shower
Laundry
- Laundry Room
- Washer and Electric Dryer Hookup
Parking
- 3 Car Garage
- Side or Rear Entrance to Parking
- Automatic Garage Door Opener
Outdoor Features
- Porch
Utilities
- Central Heating and Cooling System
- Electric Water Heater
- Septic System
Listing and Financial Details
- Builder Warranty
Map
Home Values in the Area
Average Home Value in this Area
Property History
| Date | Event | Price | List to Sale | Price per Sq Ft |
|---|---|---|---|---|
| 11/16/2025 11/16/25 | For Sale | $502,500 | -- | $202 / Sq Ft |
Source: Cooperative Arkansas REALTORS® MLS
MLS Number: 25045779
- 122 Republican Loop
- 10 Panther Run Trail
- 276 Castleberry Rd
- 9 Castlepines Dr
- 244 Castleberry Rd
- 285 Castleberry Rd
- Tract 6 Castleberry Rd
- 268 Castleberry Rd
- 239 Castleberry Rd
- Tract 1 Castleberry Rd
- 280 Castleberry Rd
- Tract 3 Castleberry Rd
- Tract 8 Castleberry Rd
- Tract 5 Castleberry Rd
- Tract 7 Castleberry Rd
- 272 Castleberry Rd
- 275 Castleberry Rd
- 264 Castleberry Rd
- Tract 2 Castleberry Rd
- 233 Castleberry Rd
- 124 N Broadview St
- 25 Whittenway Dr
- 1 Monte Verde St
- 6 Joel Ln
- 72 Pinto Trail
- 3 Dunwood Dr
- 15 Alexis Ln
- 2200 Meadowlake Rd
- 2270 Meadowlake Rd
- 3400 Irby Dr
- 867 Fendley Dr
- 1875 McKennon St
- 36 Barn Cat Way
- 1825 Poteete Dr
- 2004 Hairston Ave
- 2017 Hairston Ave
- 1601 Hogan Ln
- 1600 Westlake Dr
- 2010 Rich Smith Ln
- 1161 Spencer St
