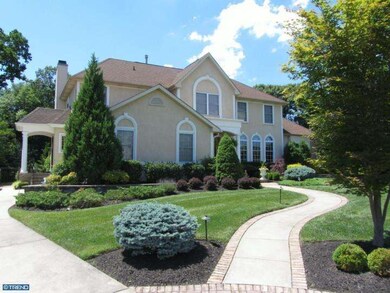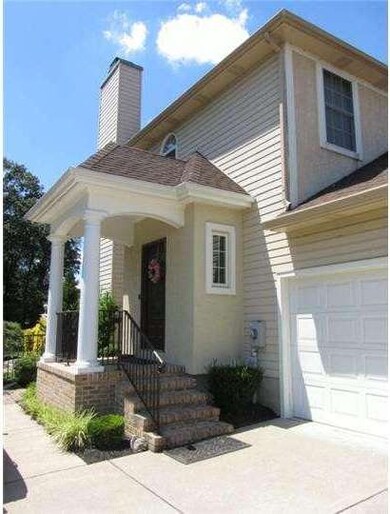
10 Reserve Ct Mount Laurel, NJ 08054
Mount Laurel NeighborhoodHighlights
- Second Kitchen
- Colonial Architecture
- Wooded Lot
- Lenape High School Rated A-
- Deck
- Cathedral Ceiling
About This Home
As of July 2024Entertainer's paradise describes the spacious backyard of this stunning home in the development of Wellesley Hunt. Move right into this warm and inviting 4 BR, 2.5 BA home. As you enter the 2-story foyer, you notice the beautifully detailed crown molding throughout the house, along with the brand new hardwood flooring in the Living and Dining rooms. The warm and inviting Family room features a marble fireplace, and the Sunroom and Office are cozy and comfortable. The romantic Master Suite features a tray ceiling, Sitting room, large Master Bath and a recently upgraded custom-built walk in closet. The large and airy Kitchen with new granite countertops contains a breakfast nook overlooking the awesome backyard, which is private and completely fenced in. The large paved patio is perfect for grilling, while utilizing the retractable awning. Relax under the gorgeous recently professionally-built pergola, with built in stone seating, stone fire pit and professional perennial landscaping. The full finished basement is a great addition, with a Workout room, Play room, Media room, Work area & mini Kitchen. All on nearly an acre lot, with plenty of room for a pool expansion.
Last Agent to Sell the Property
Realmart Realty, LLC License #0902217 Listed on: 02/26/2014
Home Details
Home Type
- Single Family
Est. Annual Taxes
- $15,680
Year Built
- Built in 1998
Lot Details
- 0.81 Acre Lot
- Lot Dimensions are 203x117x159x115
- Cul-De-Sac
- Northeast Facing Home
- Level Lot
- Irregular Lot
- Sprinkler System
- Wooded Lot
- Back and Front Yard
- Property is in good condition
HOA Fees
- $38 Monthly HOA Fees
Parking
- 2 Car Direct Access Garage
- 3 Open Parking Spaces
- Oversized Parking
- Garage Door Opener
- Driveway
- On-Street Parking
Home Design
- Colonial Architecture
- Traditional Architecture
- Pitched Roof
- Shingle Roof
- Vinyl Siding
- Concrete Perimeter Foundation
- Stucco
Interior Spaces
- Property has 2 Levels
- Cathedral Ceiling
- Ceiling Fan
- Marble Fireplace
- Gas Fireplace
- Stained Glass
- Family Room
- Living Room
- Dining Room
- Finished Basement
- Partial Basement
- Home Security System
- Attic
Kitchen
- Second Kitchen
- Butlers Pantry
- Self-Cleaning Oven
- Built-In Range
- Dishwasher
- Disposal
Flooring
- Wood
- Wall to Wall Carpet
- Tile or Brick
Bedrooms and Bathrooms
- 4 Bedrooms
- En-Suite Primary Bedroom
- En-Suite Bathroom
- 2.5 Bathrooms
- Walk-in Shower
Laundry
- Laundry Room
- Laundry on main level
Eco-Friendly Details
- Energy-Efficient Windows
- ENERGY STAR Qualified Equipment for Heating
Outdoor Features
- Deck
- Patio
- Exterior Lighting
Schools
- Lenape High School
Utilities
- Air Filtration System
- Forced Air Zoned Heating and Cooling System
- Heating System Uses Gas
- Programmable Thermostat
- Underground Utilities
- Natural Gas Water Heater
Community Details
- Association fees include common area maintenance, management
- Built by PAPARONE
- Touraine
Listing and Financial Details
- Tax Lot 00039 09
- Assessor Parcel Number 24-00702-00039 09
Ownership History
Purchase Details
Home Financials for this Owner
Home Financials are based on the most recent Mortgage that was taken out on this home.Purchase Details
Home Financials for this Owner
Home Financials are based on the most recent Mortgage that was taken out on this home.Purchase Details
Home Financials for this Owner
Home Financials are based on the most recent Mortgage that was taken out on this home.Purchase Details
Home Financials for this Owner
Home Financials are based on the most recent Mortgage that was taken out on this home.Similar Homes in Mount Laurel, NJ
Home Values in the Area
Average Home Value in this Area
Purchase History
| Date | Type | Sale Price | Title Company |
|---|---|---|---|
| Bargain Sale Deed | $950,000 | Foundation Title | |
| Deed | $620,000 | None Available | |
| Bargain Sale Deed | $580,000 | None Available | |
| Bargain Sale Deed | $321,257 | Surety Title Corporation |
Mortgage History
| Date | Status | Loan Amount | Loan Type |
|---|---|---|---|
| Previous Owner | $650,000 | New Conventional | |
| Previous Owner | $417,000 | New Conventional | |
| Previous Owner | $300,000 | New Conventional | |
| Previous Owner | $250,000 | Credit Line Revolving | |
| Previous Owner | $50,000 | Credit Line Revolving | |
| Previous Owner | $250,000 | Unknown | |
| Previous Owner | $265,500 | Unknown | |
| Previous Owner | $257,000 | Stand Alone First |
Property History
| Date | Event | Price | Change | Sq Ft Price |
|---|---|---|---|---|
| 07/16/2024 07/16/24 | Sold | $950,000 | +1.6% | $218 / Sq Ft |
| 04/30/2024 04/30/24 | Pending | -- | -- | -- |
| 04/19/2024 04/19/24 | For Sale | $935,000 | +50.8% | $215 / Sq Ft |
| 06/02/2014 06/02/14 | Sold | $620,000 | -1.6% | $143 / Sq Ft |
| 03/16/2014 03/16/14 | Pending | -- | -- | -- |
| 02/26/2014 02/26/14 | For Sale | $629,900 | -- | $145 / Sq Ft |
Tax History Compared to Growth
Tax History
| Year | Tax Paid | Tax Assessment Tax Assessment Total Assessment is a certain percentage of the fair market value that is determined by local assessors to be the total taxable value of land and additions on the property. | Land | Improvement |
|---|---|---|---|---|
| 2024 | $16,253 | $535,000 | $157,300 | $377,700 |
| 2023 | $16,253 | $535,000 | $157,300 | $377,700 |
| 2022 | $16,200 | $535,000 | $157,300 | $377,700 |
| 2021 | $15,645 | $535,000 | $157,300 | $377,700 |
| 2020 | $15,585 | $535,000 | $157,300 | $377,700 |
| 2019 | $15,424 | $535,000 | $157,300 | $377,700 |
| 2018 | $15,306 | $535,000 | $157,300 | $377,700 |
| 2017 | $14,910 | $535,000 | $157,300 | $377,700 |
| 2016 | $14,686 | $535,000 | $157,300 | $377,700 |
| 2015 | $14,515 | $535,000 | $157,300 | $377,700 |
| 2014 | $14,370 | $535,000 | $157,300 | $377,700 |
Agents Affiliated with this Home
-

Seller's Agent in 2024
Barb Saccomanno
RE/MAX
(856) 313-0088
2 in this area
45 Total Sales
-

Buyer's Agent in 2024
Ed Barski
Sold Pros Real Estate LLC
(856) 287-7614
2 in this area
87 Total Sales
-

Seller's Agent in 2014
Jack Yao
Realmart Realty, LLC
(732) 727-2280
206 Total Sales
-

Buyer's Agent in 2014
Alice Levas
BHHS Fox & Roach
(609) 923-5970
1 Total Sale
Map
Source: Bright MLS
MLS Number: 1002818496
APN: 24-00702-0000-00039-09
- 1 Reserve Ct
- 641 Mount Laurel Rd
- 63 Broadacre Dr
- 840 Woodchuck Dr
- 542 Ivy Ct
- 1 Brookwood Rd
- 13 Periwinkle Dr
- 7 Elmwood Rd
- 43 Patricia Ln
- 32 Daylily Dr
- 33 Brittany Blvd
- 606 Saratoga Dr
- 154 Preakness Dr
- 305 Posterity Place
- 927 Larkspur Place S
- 431 Liberty Ln
- 15 Horseshoe Dr
- 20 Horseshoe Dr
- 21 Horseshoe Dr
- 24 Sullivan Way






