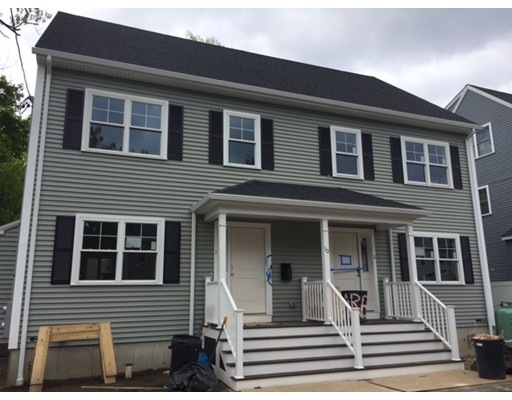
10 Reyem St Unit 1 Waltham, MA 02453
Bleachery NeighborhoodAbout This Home
As of January 2021HIGHLY DESIRABLE NEWTON LINE! LUXURY NEW CONSTRUCTION TOWNHOMES FEATURING spacious granite kitchens, fireplaced living room w/crown molding, formal dining, sunfilled master bedroom w/private bath, fully finished lower level, hardwood flooring throughout, dual zoned natural gas heating and central air, ample parking, yard and more! Walk to public transportation and shops! Easy access to all major routes!
Last Agent to Sell the Property
Coldwell Banker Realty - Waltham Listed on: 01/19/2017

Property Details
Home Type
Condominium
Est. Annual Taxes
$8,172
Year Built
2017
Lot Details
0
Listing Details
- Unit Level: 1
- Property Type: Condominium/Co-Op
- CC Type: Condo
- Style: Townhouse
- Other Agent: 2.50
- Lead Paint: Unknown
- Year Round: Yes
- Year Built Description: Actual
- Special Features: NewHome
- Property Sub Type: Condos
- Year Built: 2017
Interior Features
- Has Basement: Yes
- Fireplaces: 1
- Number of Rooms: 7
- Amenities: Public Transportation, Shopping, Park, Medical Facility, Highway Access, House of Worship, Public School, University
- Electric: Circuit Breakers
- Energy: Insulated Windows
- Flooring: Hardwood
- Insulation: Full
- Bedroom 2: Second Floor
- Bedroom 3: Third Floor
- Bathroom #1: First Floor
- Bathroom #2: Second Floor
- Bathroom #3: Third Floor
- Kitchen: First Floor
- Laundry Room: Second Floor
- Living Room: First Floor
- Master Bedroom: Second Floor
- Master Bedroom Description: Closet, Flooring - Hardwood
- Dining Room: First Floor
- No Bedrooms: 3
- Full Bathrooms: 3
- Half Bathrooms: 1
- No Living Levels: 3
- Main Lo: K95001
- Main So: BB5474
Exterior Features
- Construction: Frame
- Exterior: Vinyl
- Exterior Unit Features: Deck, Screens, Gutters, Professional Landscaping
Garage/Parking
- Parking: Off-Street, Paved Driveway
- Parking Spaces: 2
Utilities
- Cooling Zones: 2
- Heat Zones: 2
- Hot Water: Natural Gas
- Sewer: City/Town Sewer
- Water: City/Town Water
Condo/Co-op/Association
- Association Fee Includes: Master Insurance, Landscaping
- Management: Professional - On Site
- No Units: 2
- Unit Building: 1
Fee Information
- Fee Interval: Monthly
Schools
- Elementary School: Whittemore
- Middle School: McDevitt Middle
- High School: Waltham High
Lot Info
- Zoning: RES
Ownership History
Purchase Details
Purchase Details
Home Financials for this Owner
Home Financials are based on the most recent Mortgage that was taken out on this home.Similar Homes in the area
Home Values in the Area
Average Home Value in this Area
Purchase History
| Date | Type | Sale Price | Title Company |
|---|---|---|---|
| Condominium Deed | -- | None Available | |
| Condominium Deed | $775,000 | None Available |
Mortgage History
| Date | Status | Loan Amount | Loan Type |
|---|---|---|---|
| Previous Owner | $697,500 | Purchase Money Mortgage | |
| Previous Owner | $536,000 | New Conventional |
Property History
| Date | Event | Price | Change | Sq Ft Price |
|---|---|---|---|---|
| 01/15/2021 01/15/21 | Sold | $775,000 | +0.7% | $318 / Sq Ft |
| 12/01/2020 12/01/20 | Pending | -- | -- | -- |
| 11/20/2020 11/20/20 | For Sale | $769,900 | +13.2% | $316 / Sq Ft |
| 06/09/2017 06/09/17 | Sold | $680,000 | 0.0% | $309 / Sq Ft |
| 02/25/2017 02/25/17 | Pending | -- | -- | -- |
| 01/19/2017 01/19/17 | For Sale | $679,900 | -- | $309 / Sq Ft |
Tax History Compared to Growth
Tax History
| Year | Tax Paid | Tax Assessment Tax Assessment Total Assessment is a certain percentage of the fair market value that is determined by local assessors to be the total taxable value of land and additions on the property. | Land | Improvement |
|---|---|---|---|---|
| 2025 | $8,172 | $832,200 | $0 | $832,200 |
| 2024 | $7,906 | $820,100 | $0 | $820,100 |
| 2023 | $7,616 | $738,000 | $0 | $738,000 |
| 2022 | $9,351 | $839,400 | $0 | $839,400 |
| 2021 | $8,962 | $791,700 | $0 | $791,700 |
| 2020 | $8,820 | $738,100 | $0 | $738,100 |
| 2019 | $7,976 | $630,000 | $0 | $630,000 |
Agents Affiliated with this Home
-

Seller's Agent in 2021
Dave DiGregorio Jr.
Coldwell Banker Realty - Waltham
(617) 909-7888
28 in this area
618 Total Sales
-

Buyer's Agent in 2021
Crystal Roach
Compass
(508) 769-8838
1 in this area
238 Total Sales
-

Buyer's Agent in 2017
Hudson Santana
Keller Williams Realty Boston Northwest
(617) 272-0842
535 Total Sales
Map
Source: MLS Property Information Network (MLS PIN)
MLS Number: 72110128
APN: WALT-R061 018 0005 001
- 31 Cross St
- 3 Centre St
- 33 Peirce St Unit 1
- 10-12 Liverpool Ln
- 28-32 Calvary St
- 114 Central St Unit 1
- 8 School St Unit 1
- 103-105 Pine St
- 14 Lyman Terrace
- 172 Bright St Unit 3
- 75 Pine St Unit 21
- 3 Lowell St Unit 1
- 605-607 Main St
- 144 Clark St Unit 1
- 224 Grove St Unit 2
- 7-11.5 Felton
- 172 River St Unit B7
- 20 Orchard Ave Unit 1
- 37 Clinton St Unit 1
- 208 Church St
