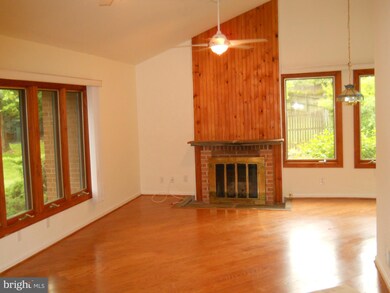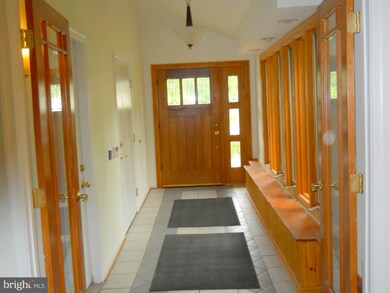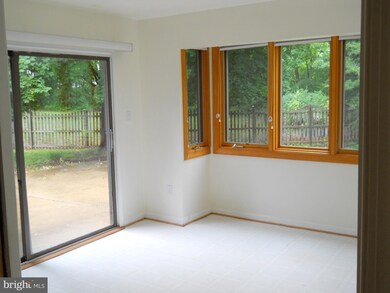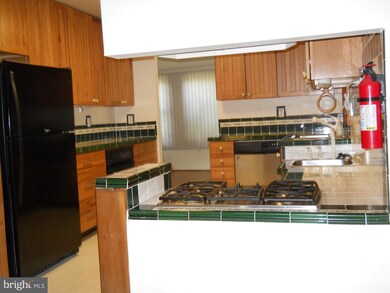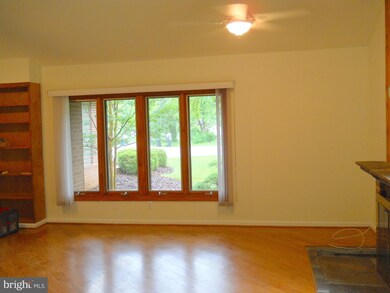
10 Rheims Ct Sterling, VA 20164
Estimated Value: $605,000 - $682,591
Highlights
- Private Pool
- Community Lake
- Backs to Trees or Woods
- Dominion High School Rated A-
- Rambler Architecture
- Wood Flooring
About This Home
As of June 2018Desirable open floor plan Laguna model home on 1/3-acre scenic fenced lot at top of quiet cul-de-sac with 2-car garage, off-street parking, and storage shed. Spacious living room with cathedral ceiling, fireplace, and built-in bookcase. Master bedroom and two other bedrooms on first floor. Family room off kitchen and large upstairs loft each suitable for use as office or additional bedroom.
Last Agent to Sell the Property
Albert Hepp
BuySelf Incorporated Listed on: 04/28/2018
Home Details
Home Type
- Single Family
Est. Annual Taxes
- $4,037
Year Built
- Built in 1974
Lot Details
- 0.32 Acre Lot
- Cul-De-Sac
- South Facing Home
- Back Yard Fenced
- Board Fence
- No Through Street
- The property's topography is level
- Backs to Trees or Woods
HOA Fees
- $68 Monthly HOA Fees
Parking
- 2 Car Attached Garage
- Free Parking
- Garage Door Opener
- Driveway
- Off-Street Parking
Home Design
- Rambler Architecture
- Brick Exterior Construction
- Slab Foundation
- Asphalt Roof
- Vinyl Siding
Interior Spaces
- 1,839 Sq Ft Home
- Property has 1 Level
- Built-In Features
- Ceiling height of 9 feet or more
- 1 Fireplace
- ENERGY STAR Qualified Windows with Low Emissivity
- Window Treatments
- Bay Window
- French Doors
- Sliding Doors
- ENERGY STAR Qualified Doors
- Entrance Foyer
- Family Room
- Combination Dining and Living Room
- Loft
- Solarium
- Wood Flooring
Kitchen
- Oven
- Cooktop with Range Hood
- Dishwasher
- Upgraded Countertops
- Disposal
Bedrooms and Bathrooms
- 3 Main Level Bedrooms
- En-Suite Primary Bedroom
- En-Suite Bathroom
- 2 Full Bathrooms
Laundry
- Laundry Room
- Front Loading Dryer
- Washer
Home Security
- Monitored
- Motion Detectors
- Carbon Monoxide Detectors
- Fire and Smoke Detector
Accessible Home Design
- Roll-in Shower
- Roll-under Vanity
- Low Bathroom Mirrors
- Grab Bars
- Accessible Kitchen
- Halls are 48 inches wide or more
- Low Closet Rods
- Modifications for wheelchair accessibility
- Doors swing in
- Doors with lever handles
- Receding Pocket Doors
- Doors are 32 inches wide or more
- More Than Two Accessible Exits
- Entry Slope Less Than 1 Foot
- Ramp on the main level
- Low Pile Carpeting
- Vehicle Transfer Area
Outdoor Features
- Private Pool
- Patio
- Shed
Utilities
- Central Air
- Heat Pump System
- Electric Water Heater
- Fiber Optics Available
Listing and Financial Details
- Assessor Parcel Number 012307371000
Community Details
Overview
- Sugarland Run Subdivision
- The community has rules related to alterations or architectural changes, covenants
- Community Lake
Amenities
- Community Center
- Meeting Room
Recreation
- Community Playground
- Community Pool
- Bike Trail
Ownership History
Purchase Details
Home Financials for this Owner
Home Financials are based on the most recent Mortgage that was taken out on this home.Purchase Details
Home Financials for this Owner
Home Financials are based on the most recent Mortgage that was taken out on this home.Purchase Details
Home Financials for this Owner
Home Financials are based on the most recent Mortgage that was taken out on this home.Similar Homes in Sterling, VA
Home Values in the Area
Average Home Value in this Area
Purchase History
| Date | Buyer | Sale Price | Title Company |
|---|---|---|---|
| Singh Karan | $417,000 | Champion Title & Stlmnts Inc | |
| Anderson Richard L | $269,900 | -- | |
| Gilmore David C | $150,000 | -- |
Mortgage History
| Date | Status | Borrower | Loan Amount |
|---|---|---|---|
| Open | Singh Karan | $310,850 | |
| Closed | Singh Karan | $317,000 | |
| Previous Owner | Anderson Richard L | $277,600 | |
| Previous Owner | Anderson Richard L | $215,900 | |
| Previous Owner | Gilmore David C | $153,000 |
Property History
| Date | Event | Price | Change | Sq Ft Price |
|---|---|---|---|---|
| 06/15/2018 06/15/18 | Sold | $417,000 | 0.0% | $227 / Sq Ft |
| 05/03/2018 05/03/18 | Pending | -- | -- | -- |
| 04/28/2018 04/28/18 | For Sale | $417,000 | -- | $227 / Sq Ft |
Tax History Compared to Growth
Tax History
| Year | Tax Paid | Tax Assessment Tax Assessment Total Assessment is a certain percentage of the fair market value that is determined by local assessors to be the total taxable value of land and additions on the property. | Land | Improvement |
|---|---|---|---|---|
| 2024 | $4,944 | $571,610 | $207,100 | $364,510 |
| 2023 | $4,779 | $546,180 | $207,100 | $339,080 |
| 2022 | $4,516 | $507,410 | $197,100 | $310,310 |
| 2021 | $4,275 | $436,260 | $182,100 | $254,160 |
| 2020 | $4,350 | $420,270 | $157,100 | $263,170 |
| 2019 | $4,237 | $405,420 | $157,100 | $248,320 |
| 2018 | $3,953 | $364,350 | $142,100 | $222,250 |
| 2017 | $4,037 | $358,810 | $142,100 | $216,710 |
| 2016 | $4,041 | $352,950 | $0 | $0 |
| 2015 | $3,733 | $205,290 | $0 | $205,290 |
| 2014 | $3,668 | $193,980 | $0 | $193,980 |
Agents Affiliated with this Home
-

Seller's Agent in 2018
Albert Hepp
BuySelf Incorporated
(800) 556-3418
448 Total Sales
-
Baljeet Nijjar

Buyer's Agent in 2018
Baljeet Nijjar
Independent Realty, Inc
(571) 332-5326
3 Total Sales
Map
Source: Bright MLS
MLS Number: 1000458066
APN: 012-30-7371
- 722 Sugarland Run Dr
- 30125 Merchant Ct
- 515 Sugarland Run Dr
- 10866 Monticello Ct
- 810 Sugarland Run Dr
- 21219 Millwood Square
- 20745 Royal Palace Square Unit 102
- 20751 Royal Palace Square Unit 104
- 161 S Fox Rd
- 27 Carolina Ct
- 20804 Noble Terrace Unit 208
- 234 Willow Terrace
- 112 Newbury Place
- 15 Greenfield Ct
- 47557 Tenfoot Island Terrace
- 20780 Dockside Terrace
- 20579 Overton Ct
- 11817 Brockman Ln
- 21232 Bullrush Place
- 20599 Quarterpath Trace Cir
- 10 Rheims Ct
- 7 Rheims Ct
- 6 Rheims Ct
- 32 Biscayne Place
- 30 Biscayne Place
- 26 Biscayne Place
- 712 Sugarland Run Dr
- 710 Sugarland Run Dr
- 28 Biscayne Place
- 24 Biscayne Place
- 34 Biscayne Place
- 714 Sugarland Run Dr
- 4 Rheims Ct
- 708 Sugarland Run Dr
- 5 Rheims Ct
- 22 Biscayne Place
- 716 Sugarland Run Dr
- 36 Biscayne Place
- 20 Biscayne Place
- 2 Rheims Ct

