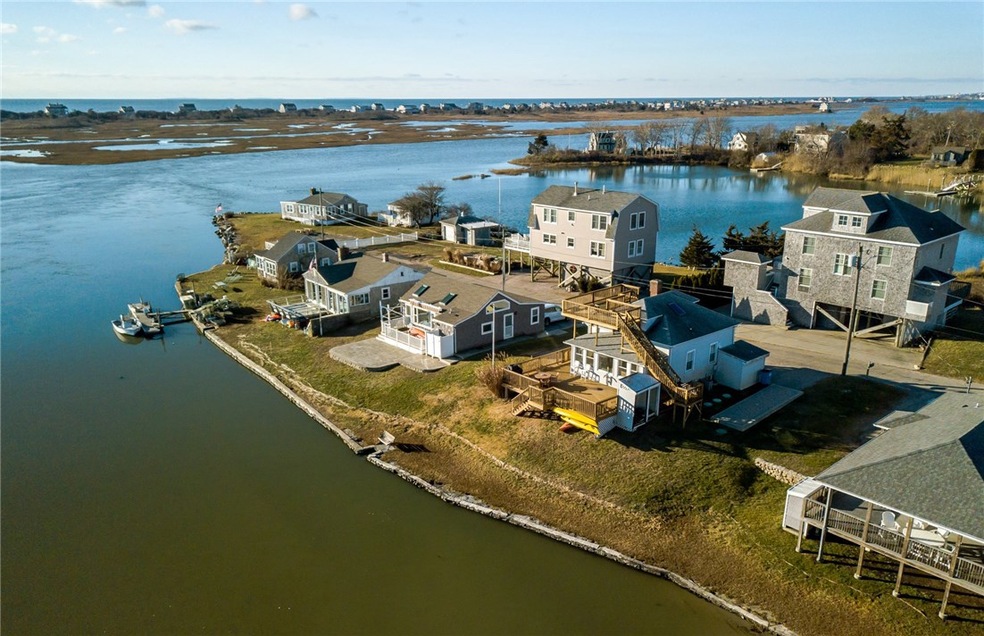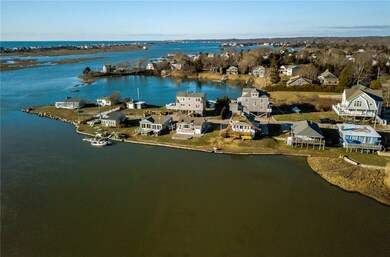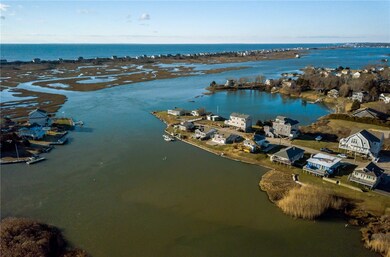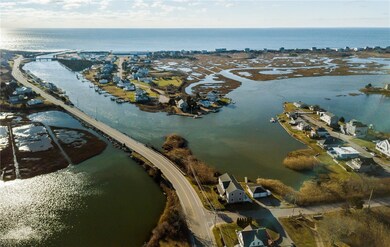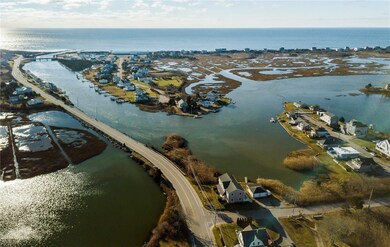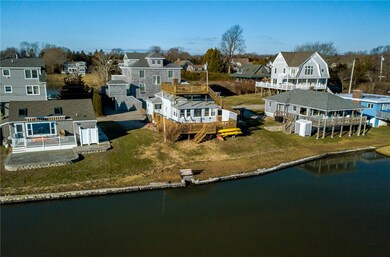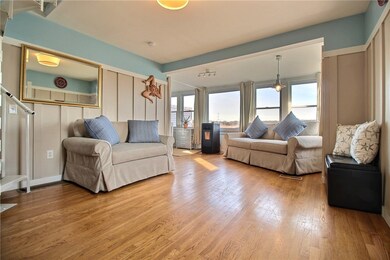
10 Ricci Rd Westerly, RI 02891
Highlights
- Beach Front
- Golf Course Community
- Deck
- Marina
- Water Access
- Contemporary Architecture
About This Home
As of August 2019Waterfront on Winnapaug Pond/ Weekapaug Breachway! Launch your kayak from your front lawn or relax on one of the wrap around decks taking in the panoramic views this location offers. The interior of this 2BR, 1BA contemporary makes every square inch count. The first floor offers a sun-filled living room with a brick fireplace which flows into an efficiently designed kitchen featuring high end stainless steel appliances, a cozy breakfast nook and ample counter space. Master bedroom and full bath are also on the main level. An additional bedroom on the second floor offers direct access to the top deck. Walk to beach or sit on the sand bar oasis in front of your vacation getaway. Don't miss this opportunity to own a little piece of heaven in this seaside community!
Last Agent to Sell the Property
Schilke Realty License #REC.0018142 Listed on: 05/16/2019
Last Buyer's Agent
Jane Larkin
Weichert, Realtors Suburban
Home Details
Home Type
- Single Family
Est. Annual Taxes
- $5,894
Year Built
- Built in 1938
Lot Details
- 5,663 Sq Ft Lot
- Beach Front
- Property is zoned R10
Home Design
- Contemporary Architecture
- Vinyl Siding
- Concrete Perimeter Foundation
Interior Spaces
- 834 Sq Ft Home
- 2-Story Property
- Skylights
- Fireplace Features Masonry
- Thermal Windows
- Water Views
- Unfinished Basement
- Basement Fills Entire Space Under The House
- Storm Doors
Kitchen
- Oven
- Range
- Dishwasher
- Disposal
Flooring
- Wood
- Carpet
- Ceramic Tile
Bedrooms and Bathrooms
- 2 Bedrooms
- Cedar Closet
- 1 Full Bathroom
Laundry
- Dryer
- Washer
Parking
- 3 Parking Spaces
- No Garage
- Driveway
Outdoor Features
- Water Access
- Walking Distance to Water
- Deck
Location
- Property near a hospital
Utilities
- Forced Air Heating and Cooling System
- Heating System Uses Propane
- 200+ Amp Service
- Electric Water Heater
- Septic Tank
Listing and Financial Details
- Tax Lot 34
- Assessor Parcel Number 10RICCIRDWEST
Community Details
Amenities
- Shops
- Public Transportation
Recreation
- Marina
- Golf Course Community
- Tennis Courts
Ownership History
Purchase Details
Home Financials for this Owner
Home Financials are based on the most recent Mortgage that was taken out on this home.Purchase Details
Purchase Details
Home Financials for this Owner
Home Financials are based on the most recent Mortgage that was taken out on this home.Purchase Details
Home Financials for this Owner
Home Financials are based on the most recent Mortgage that was taken out on this home.Purchase Details
Similar Homes in Westerly, RI
Home Values in the Area
Average Home Value in this Area
Purchase History
| Date | Type | Sale Price | Title Company |
|---|---|---|---|
| Deed | $520,000 | -- | |
| Warranty Deed | -- | -- | |
| Executors Deed | -- | -- | |
| Warranty Deed | $170,000 | -- | |
| Warranty Deed | $180,000 | -- |
Mortgage History
| Date | Status | Loan Amount | Loan Type |
|---|---|---|---|
| Open | $400,000 | Purchase Money Mortgage | |
| Previous Owner | $110,000 | No Value Available | |
| Previous Owner | $300,000 | New Conventional | |
| Previous Owner | $170,000 | No Value Available |
Property History
| Date | Event | Price | Change | Sq Ft Price |
|---|---|---|---|---|
| 08/06/2019 08/06/19 | Sold | $520,000 | -1.0% | $624 / Sq Ft |
| 07/07/2019 07/07/19 | Pending | -- | -- | -- |
| 05/16/2019 05/16/19 | For Sale | $525,000 | +40.0% | $629 / Sq Ft |
| 09/07/2012 09/07/12 | Sold | $375,000 | -23.5% | $450 / Sq Ft |
| 08/08/2012 08/08/12 | Pending | -- | -- | -- |
| 04/03/2012 04/03/12 | For Sale | $489,900 | -- | $587 / Sq Ft |
Tax History Compared to Growth
Tax History
| Year | Tax Paid | Tax Assessment Tax Assessment Total Assessment is a certain percentage of the fair market value that is determined by local assessors to be the total taxable value of land and additions on the property. | Land | Improvement |
|---|---|---|---|---|
| 2024 | $7,269 | $741,000 | $565,700 | $175,300 |
| 2023 | $7,128 | $741,000 | $565,700 | $175,300 |
| 2022 | $7,084 | $741,000 | $565,700 | $175,300 |
| 2021 | $5,715 | $496,100 | $410,000 | $86,100 |
| 2020 | $5,611 | $496,100 | $410,000 | $86,100 |
| 2019 | $5,556 | $496,100 | $410,000 | $86,100 |
| 2018 | $5,547 | $466,900 | $392,200 | $74,700 |
| 2017 | $5,411 | $466,900 | $392,200 | $74,700 |
| 2016 | $5,453 | $466,900 | $392,200 | $74,700 |
| 2015 | $5,413 | $500,300 | $420,100 | $80,200 |
| 2014 | $5,323 | $500,300 | $420,100 | $80,200 |
Agents Affiliated with this Home
-

Seller's Agent in 2019
Andy Schilke
Schilke Realty
(401) 326-2013
111 in this area
257 Total Sales
-
J
Buyer's Agent in 2019
Jane Larkin
Weichert, Realtors Suburban
Map
Source: State-Wide MLS
MLS Number: 1223455
APN: WEST-000143-000034
