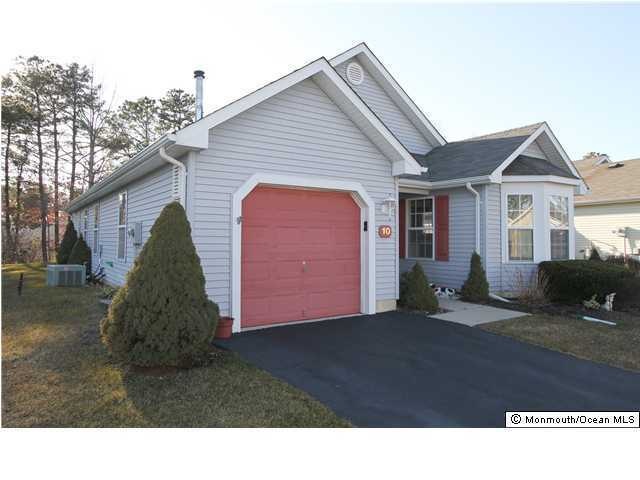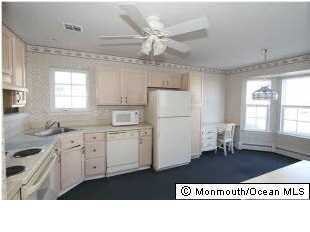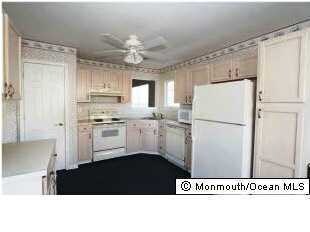
10 Ridgemont Ln Whiting, NJ 08759
Manchester Township NeighborhoodHighlights
- Outdoor Pool
- Clubhouse
- Sun or Florida Room
- Senior Community
- Backs to Trees or Woods
- Breakfast Area or Nook
About This Home
As of September 2019Welcome to the Meadows@LakeRidge-a well maintained 55+ community in the Whiting section of Manchester. This model features a one car garage, two king sized bedrooms, two full baths, eat-in kitchen w/breakfast nook & pantry, living room/dining room & sunroom/den that opens to a patio with retractable awning. The yard is private & wooded. Enjoy the beautiful clubhouse- over 60 clubs & many activities. Bus service is available. Don't just purchase a house-buy into the lifestyle you deserve.
Last Agent to Sell the Property
Margaret Cesta
Crossroads Realty Inc-Brick Listed on: 07/16/2012
Last Buyer's Agent
Taryn Rasmussen
Better Homes Realty
Home Details
Home Type
- Single Family
Est. Annual Taxes
- $3,138
Lot Details
- Lot Dimensions are 61x105
- Backs to Trees or Woods
HOA Fees
- $155 Monthly HOA Fees
Parking
- 1 Car Attached Garage
Home Design
- Slab Foundation
- Shingle Roof
- Vinyl Siding
Interior Spaces
- 1-Story Property
- Living Room
- Sun or Florida Room
- Laundry Room
Kitchen
- Breakfast Area or Nook
- Eat-In Kitchen
Bedrooms and Bathrooms
- 2 Bedrooms
- Walk-In Closet
- 2 Full Bathrooms
- Primary Bathroom includes a Walk-In Shower
Pool
- Outdoor Pool
Utilities
- Central Air
- Heating System Uses Oil Below Ground
Listing and Financial Details
- Assessor Parcel Number 1900098001100027
Community Details
Overview
- Senior Community
- Association fees include - see remarks
- The Meadows @Lr Subdivision, Arbor Floorplan
Amenities
- Clubhouse
Ownership History
Purchase Details
Home Financials for this Owner
Home Financials are based on the most recent Mortgage that was taken out on this home.Purchase Details
Home Financials for this Owner
Home Financials are based on the most recent Mortgage that was taken out on this home.Purchase Details
Similar Homes in the area
Home Values in the Area
Average Home Value in this Area
Purchase History
| Date | Type | Sale Price | Title Company |
|---|---|---|---|
| Deed | $205,000 | Surety Title Agency Coastal | |
| Bargain Sale Deed | $120,000 | None Available | |
| Deed | $155,319 | -- | |
| Deed | $155,319 | -- |
Mortgage History
| Date | Status | Loan Amount | Loan Type |
|---|---|---|---|
| Open | $60,000 | New Conventional | |
| Previous Owner | $100,800 | Unknown |
Property History
| Date | Event | Price | Change | Sq Ft Price |
|---|---|---|---|---|
| 09/10/2019 09/10/19 | Sold | $205,000 | +70.8% | -- |
| 09/07/2012 09/07/12 | Sold | $120,000 | -- | -- |
Tax History Compared to Growth
Tax History
| Year | Tax Paid | Tax Assessment Tax Assessment Total Assessment is a certain percentage of the fair market value that is determined by local assessors to be the total taxable value of land and additions on the property. | Land | Improvement |
|---|---|---|---|---|
| 2024 | $4,101 | $176,000 | $37,900 | $138,100 |
| 2023 | $3,898 | $176,000 | $37,900 | $138,100 |
| 2022 | $3,898 | $176,000 | $37,900 | $138,100 |
| 2021 | $3,814 | $176,000 | $37,900 | $138,100 |
| 2020 | $3,714 | $176,000 | $37,900 | $138,100 |
| 2019 | $3,199 | $124,700 | $37,400 | $87,300 |
| 2018 | $3,186 | $124,700 | $37,400 | $87,300 |
| 2017 | $3,199 | $124,700 | $37,400 | $87,300 |
| 2016 | $2,910 | $124,700 | $37,400 | $87,300 |
| 2015 | $2,851 | $124,700 | $37,400 | $87,300 |
| 2014 | $2,788 | $124,700 | $37,400 | $87,300 |
Agents Affiliated with this Home
-

Seller's Agent in 2019
Felicia Finn
C21/ Action Plus Realty
(908) 783-5978
81 in this area
204 Total Sales
-

Buyer's Agent in 2019
Sally Kelly
Glen Kelly Real Estate LLC
(732) 244-0567
8 in this area
49 Total Sales
-
M
Seller's Agent in 2012
Margaret Cesta
Crossroads Realty Inc-Brick
-
T
Buyer's Agent in 2012
Taryn Rasmussen
Better Homes Realty
Map
Source: MOREMLS (Monmouth Ocean Regional REALTORS®)
MLS Number: 21225587
APN: 19-00098-11-00027
- 11 Clear Lake Rd
- 33 Meadows La
- 33 Meadows Ln
- 34 Meadows Ln
- 102 Clear Lake Rd
- 29 Morning Glory Ln
- 106 Clear Lake Rd
- 28 Morning Glory Ln
- 3 Woodspring Ln
- 153 B Rosewood Dr
- 522 Lilac Ln Unit A
- 15 Schoolhouse Rd
- 119 Morning Glory La
- 119 Morning Glory Ln
- 612 Petunia Ln S
- 380 C Fairway Ln
- 518 Petunia Ln N
- 410 Highland Dr Unit A
- 538 Petunia Ln N
- 23 Snowberry Ln Unit A


