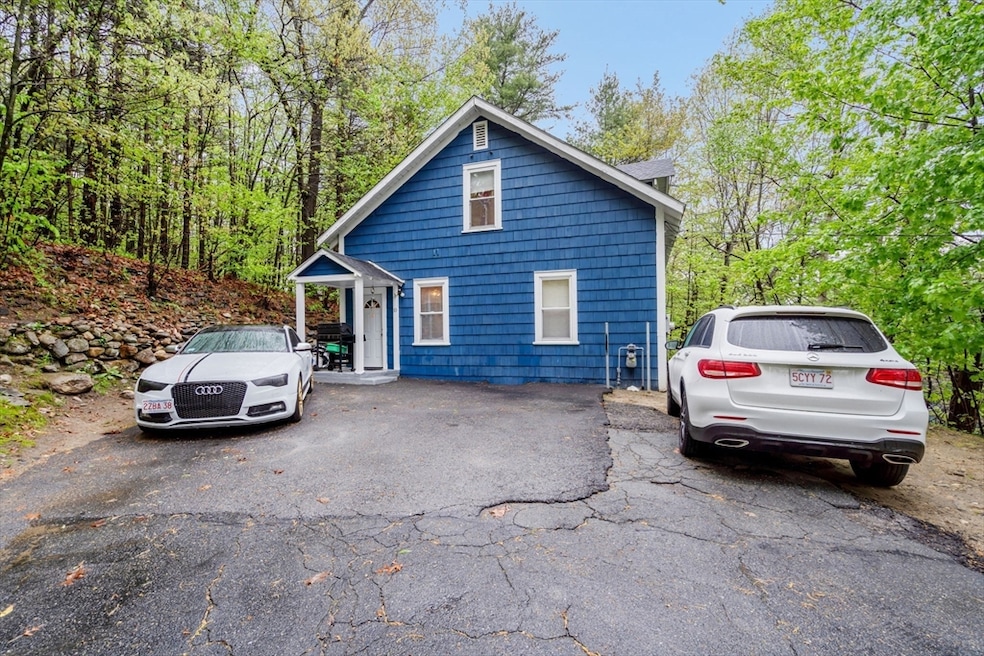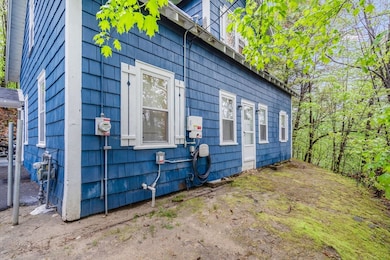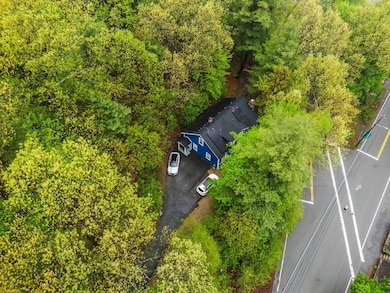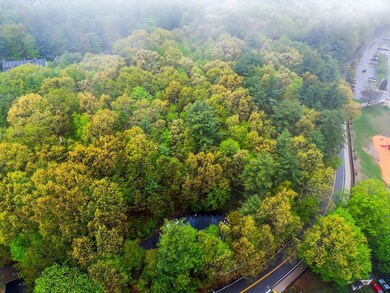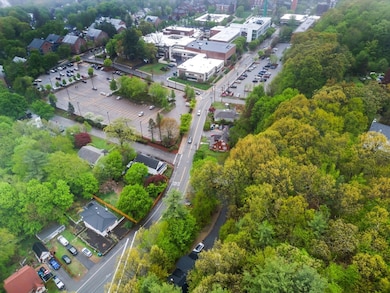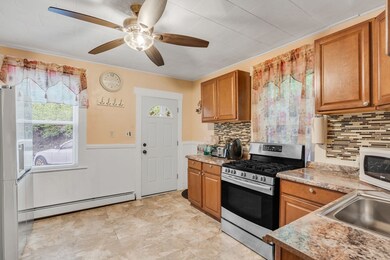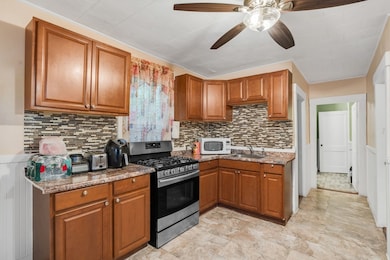
10 Rindge Rd Fitchburg, MA 01420
Highlights
- Medical Services
- Open Floorplan
- Property is near public transit
- City View
- Cape Cod Architecture
- Wooded Lot
About This Home
As of July 2025Charming 4-bedroom Cape nestled on two lots in Fitchburg! This home blends character with updates, featuring hardwood floors, a spacious open floor plan, and a cozy living room with fireplace. The kitchen is equipped with granite countertops, stainless steel appliances, and direct access to the yard—perfect for entertaining. Upstairs you'll find three generously sized bedrooms with hardwood floors and ceiling fans, while the main-level bedroom offers added flexibility and includes a wet bar setup. With 8 off-street parking spots, city views, and close proximity to parks, trails, schools, and major routes, this property offers comfort, convenience, and value. Full basement provides potential for expansion or storage.
Home Details
Home Type
- Single Family
Est. Annual Taxes
- $4,209
Year Built
- Built in 1925
Lot Details
- 0.58 Acre Lot
- Sloped Lot
- Wooded Lot
- Property is zoned RA
Property Views
- City
- Scenic Vista
Home Design
- Cape Cod Architecture
- Stone Foundation
- Frame Construction
- Shingle Roof
Interior Spaces
- 1,576 Sq Ft Home
- Open Floorplan
- Wet Bar
- Chair Railings
- Crown Molding
- Ceiling Fan
- Living Room with Fireplace
Kitchen
- Range
- Microwave
- Stainless Steel Appliances
- Solid Surface Countertops
Flooring
- Wood
- Wall to Wall Carpet
- Tile
Bedrooms and Bathrooms
- 4 Bedrooms
- Primary bedroom located on second floor
- Walk-In Closet
- 1 Full Bathroom
Unfinished Basement
- Basement Fills Entire Space Under The House
- Interior and Exterior Basement Entry
Parking
- 8 Car Parking Spaces
- Driveway
- Paved Parking
- Open Parking
- Off-Street Parking
Location
- Property is near public transit
- Property is near schools
Utilities
- No Cooling
- Heating System Uses Natural Gas
- Heating System Uses Steam
- 100 Amp Service
Listing and Financial Details
- Assessor Parcel Number 1501413
Community Details
Overview
- No Home Owners Association
Amenities
- Medical Services
- Shops
- Coin Laundry
Recreation
- Park
- Jogging Path
Similar Homes in Fitchburg, MA
Home Values in the Area
Average Home Value in this Area
Property History
| Date | Event | Price | Change | Sq Ft Price |
|---|---|---|---|---|
| 07/14/2025 07/14/25 | Sold | $386,000 | +4.6% | $245 / Sq Ft |
| 05/19/2025 05/19/25 | Pending | -- | -- | -- |
| 05/06/2025 05/06/25 | For Sale | $369,000 | +495.2% | $234 / Sq Ft |
| 07/30/2014 07/30/14 | Sold | $62,000 | 0.0% | $41 / Sq Ft |
| 07/18/2014 07/18/14 | Pending | -- | -- | -- |
| 07/09/2014 07/09/14 | Off Market | $62,000 | -- | -- |
| 05/16/2014 05/16/14 | For Sale | $74,900 | -- | $49 / Sq Ft |
Tax History Compared to Growth
Tax History
| Year | Tax Paid | Tax Assessment Tax Assessment Total Assessment is a certain percentage of the fair market value that is determined by local assessors to be the total taxable value of land and additions on the property. | Land | Improvement |
|---|---|---|---|---|
| 2025 | $42 | $312,600 | $89,100 | $223,500 |
| 2024 | $4,209 | $284,200 | $63,500 | $220,700 |
| 2023 | $3,960 | $247,200 | $48,800 | $198,400 |
| 2022 | $3,580 | $203,300 | $40,800 | $162,500 |
| 2021 | $4,776 | $185,100 | $29,500 | $155,600 |
| 2020 | $70 | $174,600 | $27,200 | $147,400 |
| 2019 | $5,095 | $156,300 | $38,600 | $117,700 |
| 2018 | $3,070 | $146,100 | $36,300 | $109,800 |
| 2017 | $2,327 | $108,300 | $36,300 | $72,000 |
| 2016 | $2,112 | $99,500 | $32,900 | $66,600 |
| 2015 | $2,101 | $101,600 | $31,800 | $69,800 |
| 2014 | $2,015 | $101,600 | $31,800 | $69,800 |
Agents Affiliated with this Home
-
E
Seller's Agent in 2025
Eclipse Group
Cameron Real Estate Group
-
C
Seller Co-Listing Agent in 2025
Christo Genchev
Cameron Real Estate Group
-
F
Buyer's Agent in 2025
Francisco Mejia
Divine Real Estate, Inc.
-
L
Seller's Agent in 2014
Linda Marble Gurney
Keller Williams Realty North Central
-
J
Buyer's Agent in 2014
Jackie Esielionis
Laer Realty
Map
Source: MLS Property Information Network (MLS PIN)
MLS Number: 73370476
APN: FITC-000006-000006
- 396 Highland Ave
- 270 Lincoln St
- 875 John Fitch Hwy Unit 23
- 875 John Fitch Hwy Unit 22
- 855 John Fitch Hwy Unit 31
- 0 Pearl Hill Rd Unit 73330691
- 305 Mount Vernon St
- 72 Rinnock Rd
- 288-290 Pearl St
- 224 Blossom St
- 15 Will Thompson Way
- 4 Orange St
- 123 Pearl Hill Rd
- 71 Myrtle Ave
- 36 Buttrick Ave
- 200-202 Marshall St
- 70 Highland Ave
- 154 Marshall St
- 75 Snow St
- 480 Elm St Unit 3
