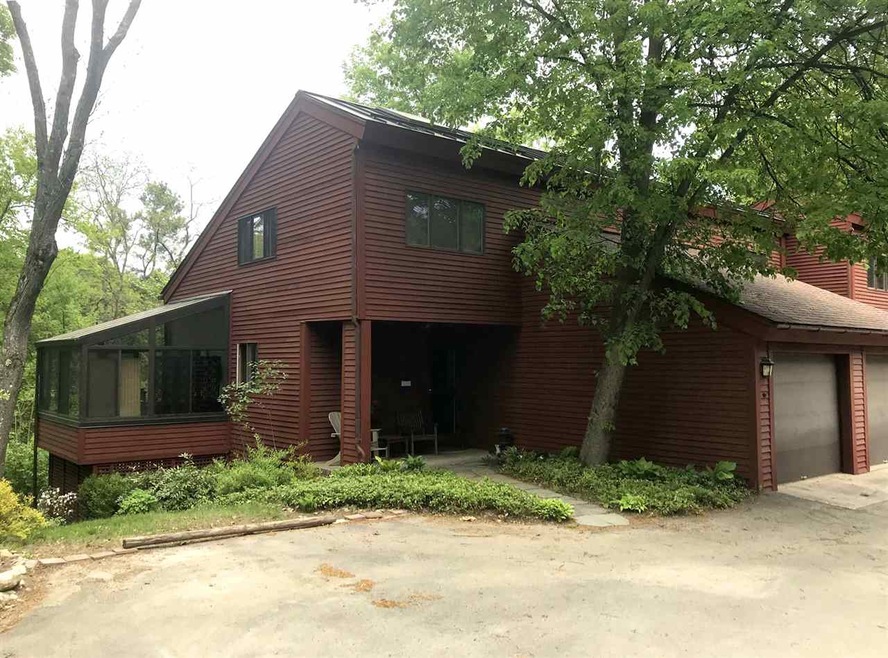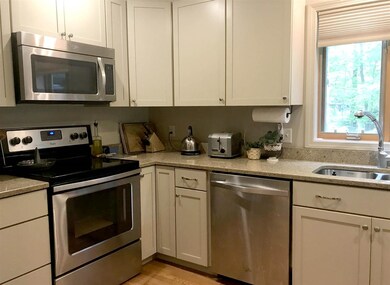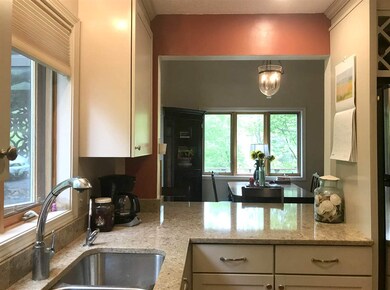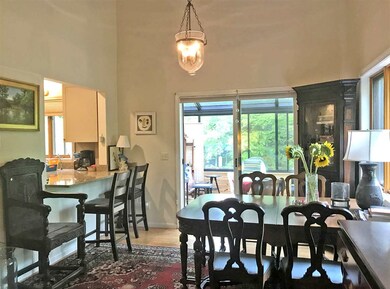
10 Robin Way Unit A Brattleboro, VT 05301
Highlights
- Waterfront
- Cathedral Ceiling
- Cul-De-Sac
- Deck
- Wood Flooring
- Skylights
About This Home
As of September 2019This is a beautiful condo with many upgrades including an attached sunroom with propane heater. The main level is an open concept living/dining with hardwood floors & sliders out to the sunroom and back deck overlooking the Whetstone Brook. A walk-in level garage and a half bath are also on the main level. The upper level is a master suite that overlooks the living room. There are hardwood floors in bedroom and walk-in closet plus a full bath with tile floor. The lower level has a full bath and laundry plus 2 more bedrooms or use one as an office and the other as a bedroom. This condo also has a gorgeous kitchen, an insulated garage door, central vac, a newer boiler and an alarm system is available if you choose to use it. Great location - Brookside Condos are next to Memorial Park and the Farmers Market plus I-91 and downtown Brattleboro are both nearby. Sorry, dogs are not allowed.
Last Agent to Sell the Property
Berkley & Veller Greenwood Country License #082.0003056 Listed on: 05/28/2019
Last Buyer's Agent
A non PrimeMLS member
A Non PrimeMLS Agency
Townhouse Details
Home Type
- Townhome
Est. Annual Taxes
- $5,336
Year Built
- Built in 1988
Lot Details
- Waterfront
- Cul-De-Sac
- Landscaped
HOA Fees
- $250 Monthly HOA Fees
Parking
- 1 Car Attached Garage
- Automatic Garage Door Opener
- Driveway
Home Design
- Concrete Foundation
- Wood Frame Construction
- Metal Roof
- Clap Board Siding
Interior Spaces
- 2.5-Story Property
- Central Vacuum
- Cathedral Ceiling
- Ceiling Fan
- Skylights
- Blinds
- Window Screens
- Combination Dining and Living Room
Kitchen
- Electric Range
- Stove
- Microwave
- Dishwasher
Flooring
- Wood
- Laminate
- Tile
Bedrooms and Bathrooms
- 3 Bedrooms
- En-Suite Primary Bedroom
- Walk-In Closet
Laundry
- Dryer
- Washer
Finished Basement
- Basement Fills Entire Space Under The House
- Walk-Up Access
- Connecting Stairway
- Natural lighting in basement
Home Security
- Home Security System
- Intercom
Outdoor Features
- Deck
- Patio
Utilities
- Dehumidifier
- Baseboard Heating
- Heating System Uses Gas
- 100 Amp Service
- Separate Water Meter
- Liquid Propane Gas Water Heater
- High Speed Internet
- Cable TV Available
Community Details
Overview
- Brookside Condominiums
- Planned Unit Development
Recreation
- Trails
Pet Policy
- Cats Allowed
Security
- Fire and Smoke Detector
Similar Homes in the area
Home Values in the Area
Average Home Value in this Area
Property History
| Date | Event | Price | Change | Sq Ft Price |
|---|---|---|---|---|
| 09/10/2019 09/10/19 | Sold | $215,000 | 0.0% | $128 / Sq Ft |
| 07/16/2019 07/16/19 | Pending | -- | -- | -- |
| 07/09/2019 07/09/19 | For Sale | $215,000 | 0.0% | $128 / Sq Ft |
| 05/29/2019 05/29/19 | Pending | -- | -- | -- |
| 05/28/2019 05/28/19 | For Sale | $215,000 | +18.1% | $128 / Sq Ft |
| 08/25/2016 08/25/16 | Sold | $182,000 | -5.5% | $108 / Sq Ft |
| 06/21/2016 06/21/16 | Pending | -- | -- | -- |
| 02/12/2016 02/12/16 | For Sale | $192,500 | -- | $115 / Sq Ft |
Tax History Compared to Growth
Tax History
| Year | Tax Paid | Tax Assessment Tax Assessment Total Assessment is a certain percentage of the fair market value that is determined by local assessors to be the total taxable value of land and additions on the property. | Land | Improvement |
|---|---|---|---|---|
| 2024 | $6,061 | $186,660 | $0 | $186,660 |
| 2023 | $5,594 | $186,660 | $0 | $186,660 |
| 2022 | $5,740 | $186,660 | $0 | $186,660 |
| 2021 | $5,690 | $186,660 | $0 | $186,660 |
| 2020 | $5,588 | $186,660 | $0 | $186,660 |
| 2019 | $5,424 | $186,660 | $0 | $186,660 |
| 2018 | $5,336 | $186,660 | $0 | $186,660 |
| 2016 | $4,997 | $186,660 | $0 | $186,660 |
Agents Affiliated with this Home
-

Seller's Agent in 2019
Jane Sonntag
Berkley & Veller Greenwood Country
(802) 380-0909
15 in this area
37 Total Sales
-
A
Buyer's Agent in 2019
A non PrimeMLS member
VT_ME_NH_NEREN
-

Buyer's Agent in 2016
Thomas Dahlin
Berkley & Veller Greenwood Country
(802) 380-0235
59 in this area
138 Total Sales
Map
Source: PrimeMLS
MLS Number: 4754470
APN: 081-025-14563
- 39 Brookside Dr Unit 7
- 204 Meeting House Ln
- 85 Crosby St
- 321 Williams St
- 35 Hillcrest Terrace
- 0 E Orchard St Unit 5047716
- 164 Chestnut St
- 301 Maple St
- 111 Bonnyvale Rd
- 23 Meeting House Ln
- 36 Spruce St
- 22 Chestnut St
- 24 Summit Cir
- 203 Fairview St
- 25 Cottage St
- 211 High St
- 116 Edward Heights
- 176 High St
- 46-48 Lexington Ave
- 49 Hampshire Cir






