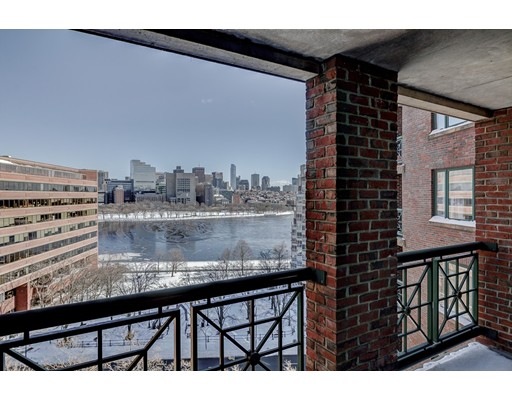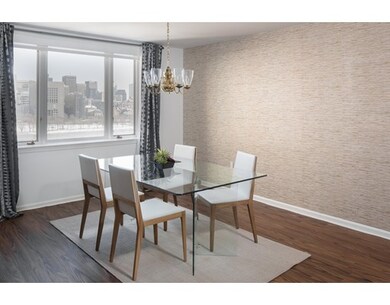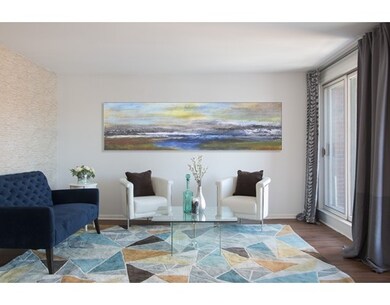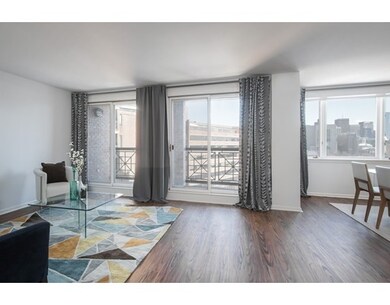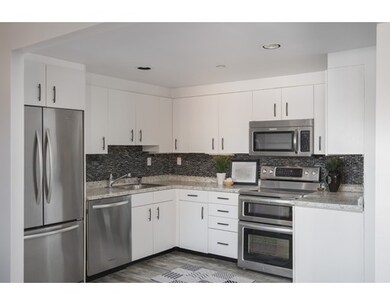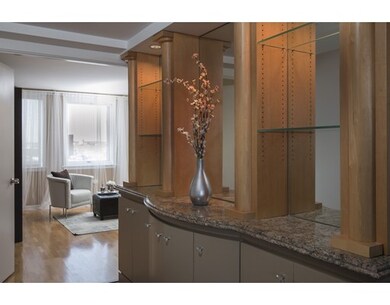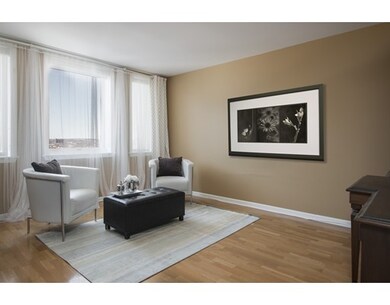
River Court 10 Rogers St Unit 1118 Cambridge, MA 02142
East Cambridge NeighborhoodAbout This Home
As of November 2019Simply the BEST in unit view of the Charles River. This is a Huge Luxury Condo with AMAZING Breathtaking Views of the Charles River, Beacon Hill and Back Bay areas. Open Concept Living! Enjoy the endless views and the rising sun from the kitchen, dining and living room, which face East. This Condo is over 1,500 sq. ft and features 2 Beds, 2 Baths, plus an large office with a library built-in and Tons of closet space. This is simply a must see! Enjoy everything East Cambridge has to offer! Enjoy the nearby mall, restaurants, cafes and shops. Easy access the highways 93, I90 Route 1, Kendall Square, Harvard Square and Boston. Plus the condo is near both the Red or Green Line Train and the Science Museum. River Court is a full service building with 24 hour concierge, gym, pool, sauna, and an amazing roof deck with 360 degree views of Boston and Cambridge.
Last Buyer's Agent
Anna Geer
Senne

Property Details
Home Type
Condominium
Est. Annual Taxes
$10,599
Year Built
1989
Lot Details
0
Listing Details
- Unit Level: 11
- Unit Placement: Upper, Corner
- Property Type: Condominium/Co-Op
- Other Agent: 2.00
- Lead Paint: Unknown
- Special Features: None
- Property Sub Type: Condos
- Year Built: 1989
Interior Features
- Appliances: Range, Dishwasher, Disposal, Microwave, Refrigerator, Washer / Dryer Combo
- Has Basement: No
- Primary Bathroom: Yes
- Number of Rooms: 6
- Amenities: Public Transportation, Shopping, Swimming Pool, Tennis Court, Park, Walk/Jog Trails, Medical Facility, Laundromat, Bike Path, Conservation Area, Highway Access, House of Worship, Marina, Private School, Public School, T-Station, University
- Bedroom 2: First Floor
- Bathroom #1: First Floor
- Bathroom #2: First Floor
- Kitchen: First Floor
- Living Room: First Floor
- Master Bedroom: First Floor
- Master Bedroom Description: Bathroom - Full, Closet - Linen, Closet - Walk-in, Flooring - Hardwood
- Dining Room: First Floor
- Oth1 Room Name: Home Office
- Oth1 Dscrp: Closet/Cabinets - Custom Built, Flooring - Hardwood
- Oth1 Level: First Floor
- No Living Levels: 1
Exterior Features
- Roof: Rubber
- Exterior: Stone
- Waterview Flag: Yes
Garage/Parking
- Garage Spaces: 2
- Parking Spaces: 2
Utilities
- Cooling: Central Air
- Heating: Forced Air
- Sewer: City/Town Sewer
- Water: City/Town Water
Condo/Co-op/Association
- Association Fee Includes: Water, Sewer, Master Insurance, Security, Swimming Pool, Elevator, Exterior Maintenance, Landscaping, Snow Removal, Recreational Facilities, Exercise Room, Sauna/Steam, Extra Storage, Garden Area
- Management: Professional - On Site
- Pets Allowed: Yes w/ Restrictions
- No Units: 165
- Unit Building: 1118
Fee Information
- Fee Interval: Monthly
Multi Family
- Waterview: River
Ownership History
Purchase Details
Home Financials for this Owner
Home Financials are based on the most recent Mortgage that was taken out on this home.Purchase Details
Home Financials for this Owner
Home Financials are based on the most recent Mortgage that was taken out on this home.Purchase Details
Purchase Details
Home Financials for this Owner
Home Financials are based on the most recent Mortgage that was taken out on this home.Purchase Details
Purchase Details
Purchase Details
Home Financials for this Owner
Home Financials are based on the most recent Mortgage that was taken out on this home.Similar Homes in the area
Home Values in the Area
Average Home Value in this Area
Purchase History
| Date | Type | Sale Price | Title Company |
|---|---|---|---|
| Not Resolvable | $1,750,000 | -- | |
| Not Resolvable | $1,462,000 | -- | |
| Not Resolvable | $1,200,000 | -- | |
| Not Resolvable | $955,000 | -- | |
| Deed | -- | -- | |
| Deed | -- | -- | |
| Deed | -- | -- | |
| Deed | $495,000 | -- |
Mortgage History
| Date | Status | Loan Amount | Loan Type |
|---|---|---|---|
| Open | $1,267,700 | Adjustable Rate Mortgage/ARM | |
| Closed | $1,400,000 | Purchase Money Mortgage | |
| Previous Owner | $396,000 | No Value Available |
Property History
| Date | Event | Price | Change | Sq Ft Price |
|---|---|---|---|---|
| 07/26/2023 07/26/23 | Rented | $8,500 | +13.3% | -- |
| 07/02/2023 07/02/23 | For Rent | $7,500 | 0.0% | -- |
| 11/14/2019 11/14/19 | Sold | $1,750,000 | +6.1% | $1,017 / Sq Ft |
| 09/26/2019 09/26/19 | Pending | -- | -- | -- |
| 09/18/2019 09/18/19 | For Sale | $1,650,000 | +12.9% | $959 / Sq Ft |
| 05/09/2017 05/09/17 | Sold | $1,462,000 | -2.2% | $850 / Sq Ft |
| 04/04/2017 04/04/17 | Pending | -- | -- | -- |
| 03/20/2017 03/20/17 | Price Changed | $1,494,999 | 0.0% | $869 / Sq Ft |
| 02/16/2017 02/16/17 | For Sale | $1,495,000 | +56.5% | $869 / Sq Ft |
| 06/27/2013 06/27/13 | Sold | $955,000 | +0.5% | $555 / Sq Ft |
| 05/23/2013 05/23/13 | Pending | -- | -- | -- |
| 05/16/2013 05/16/13 | For Sale | $949,900 | -- | $552 / Sq Ft |
Tax History Compared to Growth
Tax History
| Year | Tax Paid | Tax Assessment Tax Assessment Total Assessment is a certain percentage of the fair market value that is determined by local assessors to be the total taxable value of land and additions on the property. | Land | Improvement |
|---|---|---|---|---|
| 2025 | $10,599 | $1,669,200 | $0 | $1,669,200 |
| 2024 | $9,695 | $1,637,600 | $0 | $1,637,600 |
| 2023 | $9,388 | $1,602,100 | $0 | $1,602,100 |
| 2022 | $9,339 | $1,577,500 | $0 | $1,577,500 |
| 2021 | $9,300 | $1,589,700 | $0 | $1,589,700 |
| 2020 | $8,746 | $1,521,100 | $0 | $1,521,100 |
| 2019 | $8,405 | $1,414,900 | $0 | $1,414,900 |
| 2018 | $8,499 | $1,314,800 | $0 | $1,314,800 |
| 2017 | $7,872 | $1,212,900 | $0 | $1,212,900 |
| 2016 | $7,737 | $1,106,900 | $0 | $1,106,900 |
| 2015 | $7,677 | $981,700 | $0 | $981,700 |
| 2014 | $7,900 | $942,700 | $0 | $942,700 |
Agents Affiliated with this Home
-
E
Seller's Agent in 2023
Eriko Young
Codman Cambridge Side Realty
(781) 405-7524
8 in this area
8 Total Sales
-
T
Buyer's Agent in 2023
Tim McDonald
Berkshire Hathaway HomeServices Commonwealth Real Estate
-

Seller's Agent in 2019
Lisa Godwin
Gibson Sothebys International Realty
(617) 686-0405
1 in this area
50 Total Sales
-

Seller Co-Listing Agent in 2019
Dawn Felicani
Gibson Sothebys International Realty
(781) 820-8096
60 Total Sales
-

Buyer's Agent in 2019
Ilona Kuphal
Compass
(617) 592-2310
14 in this area
15 Total Sales
-

Seller's Agent in 2017
Jannelle Richardson
RE/MAX
(917) 385-7865
29 Total Sales
About River Court
Map
Source: MLS Property Information Network (MLS PIN)
MLS Number: 72119906
APN: CAMB-000011-000000-000043-001118
- 10 Rogers St Unit 213
- 10 Rogers St Unit 703
- 10 Rogers St Unit 1119
- 10 Rogers St Unit PH19
- 75-83 Cambridge Pkwy Unit W403
- 75-83 Cambridge Pkwy Unit E 802
- 75-83 Cambridge Pkwy Unit W702
- 75-83 Cambridge Pkwy Unit E902
- 75-83 Cambridge Pkwy Unit 303
- 212 Third St
- 133 Charles St Unit 133
- 131 Charles St
- 152 Charles St Unit 2
- 6 Canal Park Unit 307
- 6 Canal Park Unit 703
- 4 Canal Park Unit 311
- 101 3rd St Unit 2
- 28 2nd St Unit 28
- 150 Cambridge St Unit A403
- 1 Earhart St Unit 725
