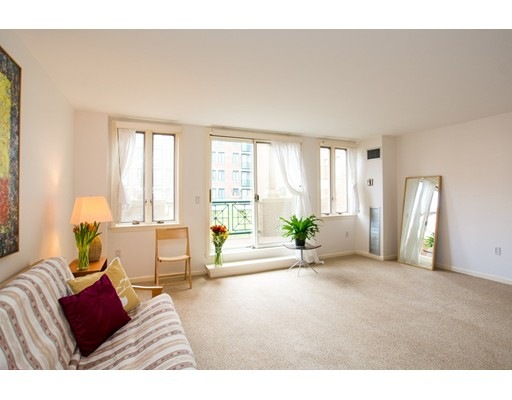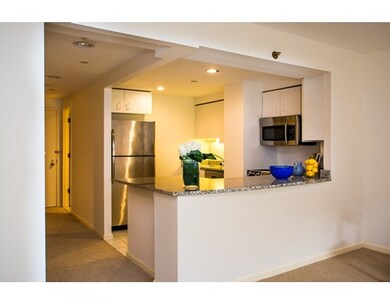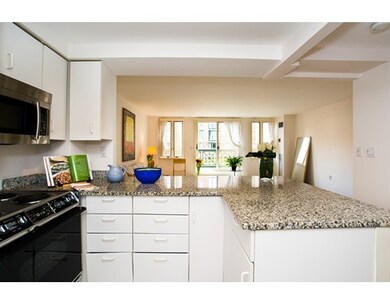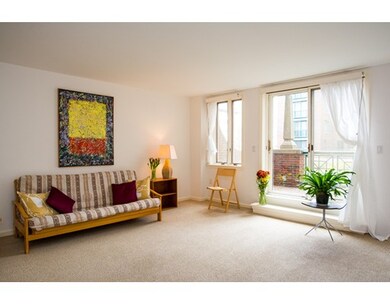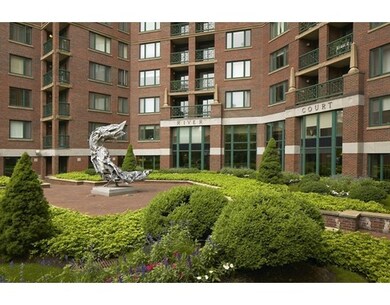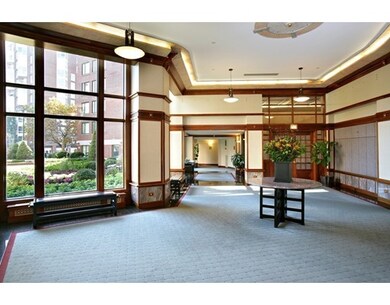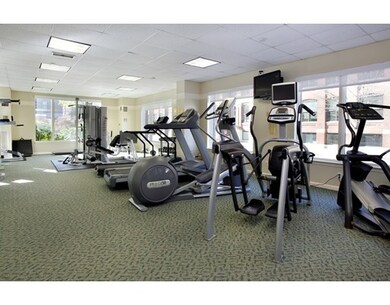
River Court 10 Rogers St Unit 227 Cambridge, MA 02142
East Cambridge NeighborhoodAbout This Home
As of January 2022Wonderful River Court studio! Neat and bright unit features lovely living room leading to a spacious, gorgeous private terrace overlooking landscaped courtyard. The kitchen has been updated with granite counters and stainless steel appliances. Ample storage including a large walk-in closet, in-unit laundry, garage parking, and extra storage unit. River Court offers 24 hour concierge, an indoor heated lap pool, gym, and roof deck with amazing 360 degree views of Cambridge, Boston and Charles River. There are 2 guest suites available to residents. Close to Boston, and only a few blocks from MIT, Kendall Square Red Line, Lechmere Green Line, Galleria Mall, restaurants and shops. There is guest parking in garage, and professional on-site management.
Last Agent to Sell the Property
Deborah Pascavage
Leading Edge Real Estate License #449545027 Listed on: 04/21/2016
Property Details
Home Type
Condominium
Est. Annual Taxes
$3,371
Year Built
1989
Lot Details
0
Listing Details
- Unit Level: 2
- Unit Placement: Middle
- Property Type: Condominium/Co-Op
- Other Agent: 2.50
- Year Round: Yes
- Special Features: None
- Property Sub Type: Condos
- Year Built: 1989
Interior Features
- Appliances: Range, Dishwasher, Disposal, Microwave, Refrigerator, Washer, Dryer
- Has Basement: No
- Number of Rooms: 2
- Amenities: Public Transportation, Shopping, Walk/Jog Trails, Medical Facility, Highway Access, T-Station, University
- Electric: Circuit Breakers
- Flooring: Wall to Wall Carpet
- Interior Amenities: Cable Available
- Bathroom #1: First Floor
- Kitchen: First Floor, 12X8
- Living Room: First Floor, 17X17
- Oth1 Dimen: 17X8
- Oth1 Dscrp: Deck - Exterior
- No Living Levels: 1
Exterior Features
- Roof: Rubber
- Construction: Brick, Stone/Concrete
- Exterior: Brick
- Exterior Unit Features: Deck - Roof + Access Rights, Patio
- Pool Description: Indoor, Heated, Lap
Garage/Parking
- Garage Parking: Under, Garage Door Opener
- Garage Spaces: 1
- Parking Spaces: 1
Utilities
- Cooling: Central Air, Individual, Unit Control, Fan Coil
- Heating: Central Heat, Individual, Unit Control, Fan Coil
- Cooling Zones: 1
- Heat Zones: 1
- Hot Water: Electric, Tank
- Utility Connections: for Electric Range, for Electric Oven, for Electric Dryer, Washer Hookup
- Sewer: City/Town Sewer
- Water: City/Town Water
Condo/Co-op/Association
- Condominium Name: River Court Condominium
- Association Fee Includes: Water, Sewer, Master Insurance, Security, Swimming Pool, Elevator, Exterior Maintenance, Landscaping, Snow Removal, Exercise Room, Sauna/Steam, Extra Storage, Refuse Removal, Air Conditioning, Reserve Funds
- Association Pool: Yes
- Association Security: Security Gate, Concierge
- Management: Professional - On Site
- Pets Allowed: Yes w/ Restrictions
- No Units: 172
- Unit Building: 227
Fee Information
- Fee Interval: Monthly
Lot Info
- Zoning: Res
Ownership History
Purchase Details
Home Financials for this Owner
Home Financials are based on the most recent Mortgage that was taken out on this home.Purchase Details
Home Financials for this Owner
Home Financials are based on the most recent Mortgage that was taken out on this home.Purchase Details
Home Financials for this Owner
Home Financials are based on the most recent Mortgage that was taken out on this home.Purchase Details
Purchase Details
Home Financials for this Owner
Home Financials are based on the most recent Mortgage that was taken out on this home.Purchase Details
Home Financials for this Owner
Home Financials are based on the most recent Mortgage that was taken out on this home.Similar Homes in the area
Home Values in the Area
Average Home Value in this Area
Purchase History
| Date | Type | Sale Price | Title Company |
|---|---|---|---|
| Not Resolvable | $584,000 | None Available | |
| Not Resolvable | $522,000 | -- | |
| Not Resolvable | $420,000 | -- | |
| Deed | $222,000 | -- | |
| Deed | $164,000 | -- | |
| Deed | $129,630 | -- |
Mortgage History
| Date | Status | Loan Amount | Loan Type |
|---|---|---|---|
| Open | $384,000 | Purchase Money Mortgage | |
| Previous Owner | $383,500 | Stand Alone Refi Refinance Of Original Loan | |
| Previous Owner | $415,000 | New Conventional | |
| Previous Owner | $336,000 | New Conventional | |
| Previous Owner | $170,000 | Purchase Money Mortgage | |
| Previous Owner | $103,600 | Purchase Money Mortgage |
Property History
| Date | Event | Price | Change | Sq Ft Price |
|---|---|---|---|---|
| 01/21/2022 01/21/22 | Sold | $584,000 | -2.3% | $907 / Sq Ft |
| 12/02/2021 12/02/21 | Pending | -- | -- | -- |
| 11/16/2021 11/16/21 | For Sale | $598,000 | +14.6% | $929 / Sq Ft |
| 06/21/2016 06/21/16 | Sold | $522,000 | -1.3% | $811 / Sq Ft |
| 05/04/2016 05/04/16 | Pending | -- | -- | -- |
| 04/21/2016 04/21/16 | For Sale | $529,000 | +26.0% | $821 / Sq Ft |
| 09/04/2013 09/04/13 | Sold | $420,000 | +0.5% | $652 / Sq Ft |
| 06/27/2013 06/27/13 | Pending | -- | -- | -- |
| 06/19/2013 06/19/13 | For Sale | $418,000 | -- | $649 / Sq Ft |
Tax History Compared to Growth
Tax History
| Year | Tax Paid | Tax Assessment Tax Assessment Total Assessment is a certain percentage of the fair market value that is determined by local assessors to be the total taxable value of land and additions on the property. | Land | Improvement |
|---|---|---|---|---|
| 2025 | $3,371 | $530,800 | $0 | $530,800 |
| 2024 | $3,315 | $559,900 | $0 | $559,900 |
| 2023 | $3,212 | $548,100 | $0 | $548,100 |
| 2022 | $3,217 | $543,400 | $0 | $543,400 |
| 2021 | $3,178 | $543,300 | $0 | $543,300 |
| 2020 | $3,076 | $534,900 | $0 | $534,900 |
| 2019 | $2,958 | $497,900 | $0 | $497,900 |
| 2018 | $2,882 | $447,700 | $0 | $447,700 |
| 2017 | $2,684 | $413,600 | $0 | $413,600 |
| 2016 | $2,643 | $378,100 | $0 | $378,100 |
| 2015 | $2,623 | $335,400 | $0 | $335,400 |
| 2014 | $2,603 | $310,600 | $0 | $310,600 |
Agents Affiliated with this Home
-
Joe Chow
J
Seller's Agent in 2022
Joe Chow
Thread Real Estate, LLC
(617) 908-8705
1 in this area
10 Total Sales
-
D
Seller's Agent in 2016
Deborah Pascavage
Leading Edge Real Estate
-
John Bigelow
J
Seller's Agent in 2013
John Bigelow
Compass
(617) 320-6187
-
B
Buyer's Agent in 2013
Bill Iacono
Hammond Real Estate
About River Court
Map
Source: MLS Property Information Network (MLS PIN)
MLS Number: 71991822
APN: CAMB-000011-000000-000043-000227
- 10 Rogers St Unit 415
- 10 Rogers St Unit 213
- 10 Rogers St Unit 703
- 10 Rogers St Unit PH19
- 75-83
- 75-83 Cambridge Pkwy Unit W403
- 75-83 Cambridge Pkwy Unit E 802
- 75-83 Cambridge Pkwy Unit W702
- 75-83 Cambridge Pkwy Unit E902
- 75-83 Cambridge Pkwy Unit 303
- 95 2nd St Unit 3
- 212 Third St
- 6 Canal Park Unit 602
- 4 Canal Park Unit 609
- 28 2nd St Unit 28
- 150 Cambridge St Unit A403
- 1 Earhart St Unit 725
- 2 Earhart St Unit T615
- 2 Earhart St Unit T409
- 8-12 Museum Way Unit 614
