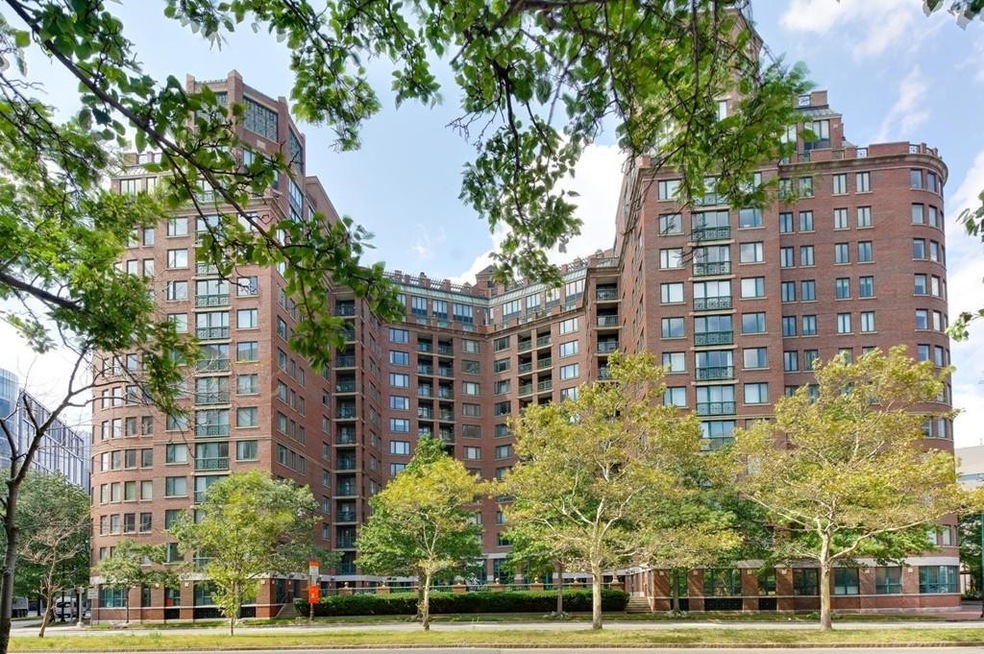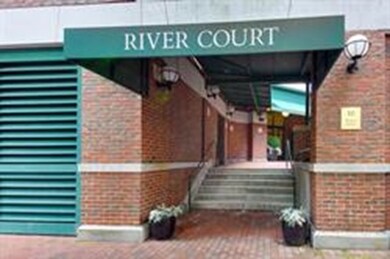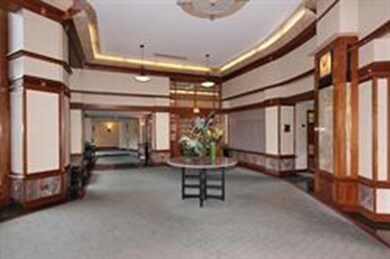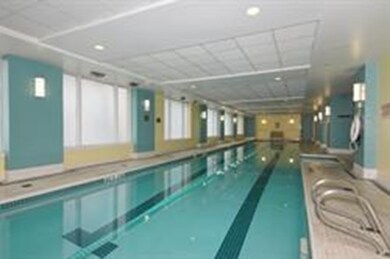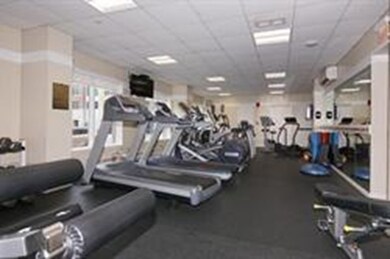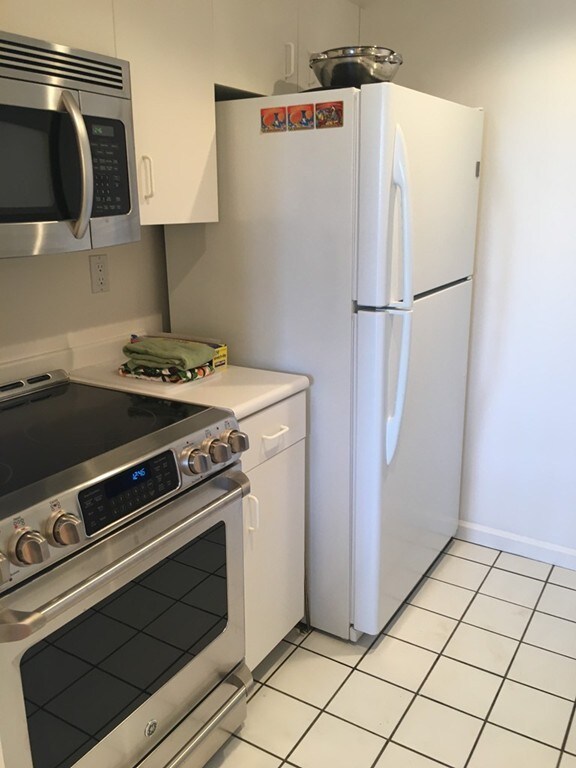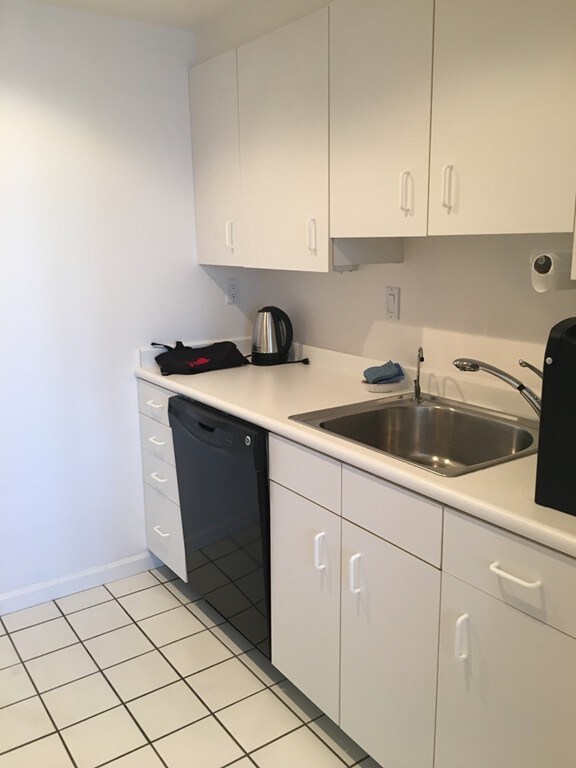
River Court 10 Rogers St Unit 517 Cambridge, MA 02142
East Cambridge NeighborhoodHighlights
- Concierge
- Heated Indoor Pool
- Property is near public transit
- Fitness Center
- Clubhouse
- 1-minute walk to Charles River Reservation
About This Home
As of August 2018Don't miss the opportunity to be the first one to look at this one of kind STUDIO offering 759 sf. of living space at River Court. This unit has always been owner occupied and rarely used. Offering a sleeping bedroom alcove and a separate living room/dining/office area, truly the size of a large 1 bed. The separate kitchen can be closed with the custom built pocket doors. This sunny 5th.fl.unit has a Romeo & Juliet balcony overlooking the center courtyard and fountain. There are hardwood floors throughout along with a ton of closets all with custom built ins, so no need for extra dressers. The laundry room includes the washer/dryer and has enough room to store luggage, skis, bicycles, etc.. Price includes 2 deeded parking spaces & 1 storage bin. The building offers a beautiful rooftop with views of Boston and beyond as well as 2 guest suites for overnight rental. 24 hr. concierge, indoor pool and exercise room also included. Easy walking to MIT, Kendall Sq. and the T. A must see!!
Property Details
Home Type
- Condominium
Est. Annual Taxes
- $3,399
Year Built
- Built in 1989
HOA Fees
- $493 Monthly HOA Fees
Parking
- 2 Car Attached Garage
- Tuck Under Parking
- Heated Garage
- Deeded Parking
Home Design
- Brick Exterior Construction
- Rubber Roof
Interior Spaces
- 759 Sq Ft Home
- 1-Story Property
- Combination Dining and Living Room
- Bonus Room
- Wood Flooring
Kitchen
- Range
- Freezer
- Dishwasher
- Disposal
Bedrooms and Bathrooms
- 1 Bedroom
- 1 Full Bathroom
Laundry
- Laundry on main level
- Dryer
- Washer
Pool
- Heated Indoor Pool
- Heated In Ground Pool
Location
- Property is near public transit
- Property is near schools
Utilities
- Forced Air Heating and Cooling System
- 2 Cooling Zones
- 2 Heating Zones
- Wall Furnace
Listing and Financial Details
- Assessor Parcel Number 399539
Community Details
Overview
- Association fees include heat, water, sewer, insurance, security, air conditioning, reserve funds
- 174 Units
- High-Rise Condominium
- River Court Community
Amenities
- Concierge
- Doorman
- Common Area
- Shops
- Clubhouse
- Elevator
- Community Storage Space
Recreation
- Fitness Center
- Community Pool
- Park
Pet Policy
- Breed Restrictions
Security
- Resident Manager or Management On Site
Ownership History
Purchase Details
Purchase Details
Home Financials for this Owner
Home Financials are based on the most recent Mortgage that was taken out on this home.Purchase Details
Purchase Details
Purchase Details
Home Financials for this Owner
Home Financials are based on the most recent Mortgage that was taken out on this home.Similar Homes in the area
Home Values in the Area
Average Home Value in this Area
Purchase History
| Date | Type | Sale Price | Title Company |
|---|---|---|---|
| Quit Claim Deed | -- | None Available | |
| Not Resolvable | $735,000 | -- | |
| Deed | $710,000 | -- | |
| Deed | $130,000 | -- | |
| Deed | $138,930 | -- |
Mortgage History
| Date | Status | Loan Amount | Loan Type |
|---|---|---|---|
| Previous Owner | $551,250 | New Conventional | |
| Previous Owner | $111,000 | Purchase Money Mortgage |
Property History
| Date | Event | Price | Change | Sq Ft Price |
|---|---|---|---|---|
| 10/08/2018 10/08/18 | Rented | $2,650 | 0.0% | -- |
| 10/01/2018 10/01/18 | Price Changed | $2,650 | -10.2% | $3 / Sq Ft |
| 08/28/2018 08/28/18 | For Rent | $2,950 | 0.0% | -- |
| 08/24/2018 08/24/18 | Sold | $710,000 | -2.1% | $935 / Sq Ft |
| 07/01/2018 07/01/18 | Pending | -- | -- | -- |
| 06/19/2018 06/19/18 | For Sale | $725,000 | -- | $955 / Sq Ft |
Tax History Compared to Growth
Tax History
| Year | Tax Paid | Tax Assessment Tax Assessment Total Assessment is a certain percentage of the fair market value that is determined by local assessors to be the total taxable value of land and additions on the property. | Land | Improvement |
|---|---|---|---|---|
| 2025 | $4,107 | $646,700 | $0 | $646,700 |
| 2024 | $3,901 | $658,900 | $0 | $658,900 |
| 2023 | $3,779 | $644,800 | $0 | $644,800 |
| 2022 | $3,784 | $639,200 | $0 | $639,200 |
| 2021 | $3,754 | $641,700 | $0 | $641,700 |
| 2020 | $3,594 | $625,100 | $0 | $625,100 |
| 2019 | $3,455 | $581,600 | $0 | $581,600 |
| 2018 | $3,399 | $527,600 | $0 | $527,600 |
| 2017 | $3,139 | $483,700 | $0 | $483,700 |
| 2016 | $3,066 | $438,600 | $0 | $438,600 |
| 2015 | $3,040 | $388,800 | $0 | $388,800 |
| 2014 | $3,014 | $359,700 | $0 | $359,700 |
Agents Affiliated with this Home
-

Seller's Agent in 2018
Beth Freeman
Around Town Real Estate
(617) 650-2384
21 in this area
23 Total Sales
About River Court
Map
Source: MLS Property Information Network (MLS PIN)
MLS Number: 72348766
APN: CAMB-000011-000000-000043-000517
- 10 Rogers St Unit 213
- 10 Rogers St Unit 703
- 10 Rogers St Unit 1119
- 10 Rogers St Unit PH19
- 75-83 Cambridge Pkwy Unit W403
- 75-83 Cambridge Pkwy Unit E 802
- 75-83 Cambridge Pkwy Unit W702
- 75-83 Cambridge Pkwy Unit E902
- 75-83 Cambridge Pkwy Unit 303
- 212 Third St
- 133 Charles St Unit 133
- 131 Charles St
- 152 Charles St Unit 2
- 6 Canal Park Unit 307
- 6 Canal Park Unit 703
- 4 Canal Park Unit 311
- 101 3rd St Unit 2
- 28 2nd St Unit 28
- 150 Cambridge St Unit A403
- 1 Earhart St Unit 725
