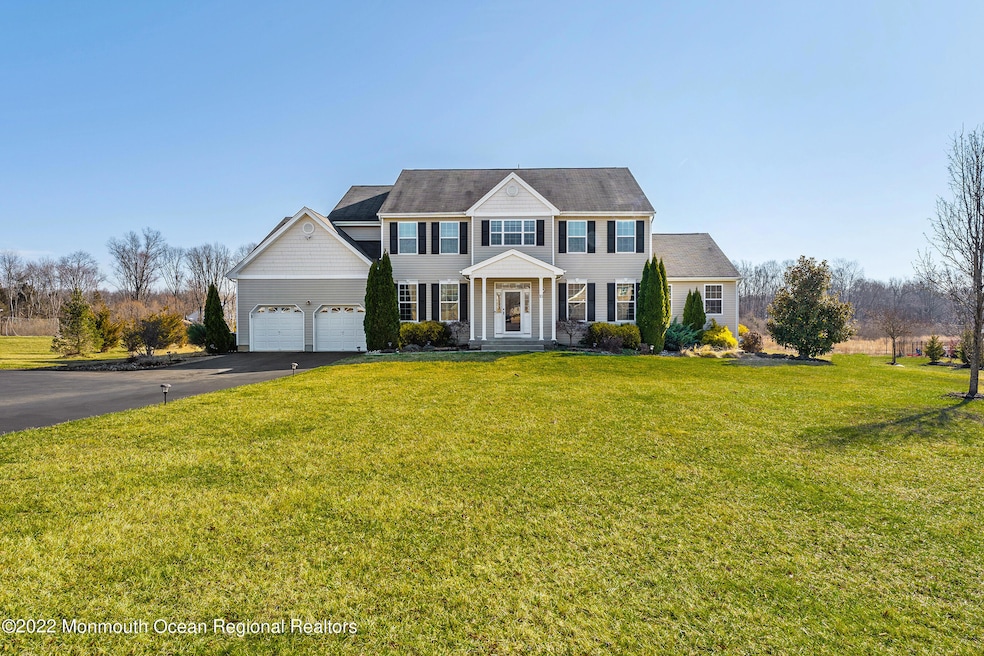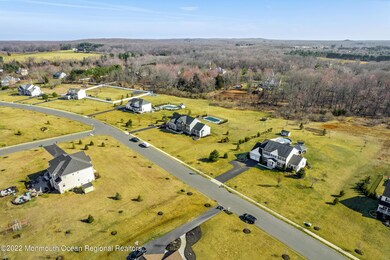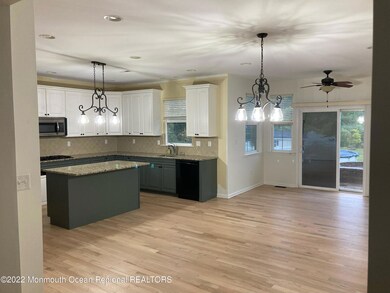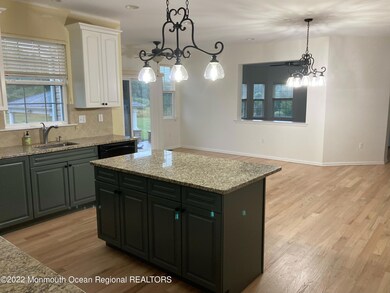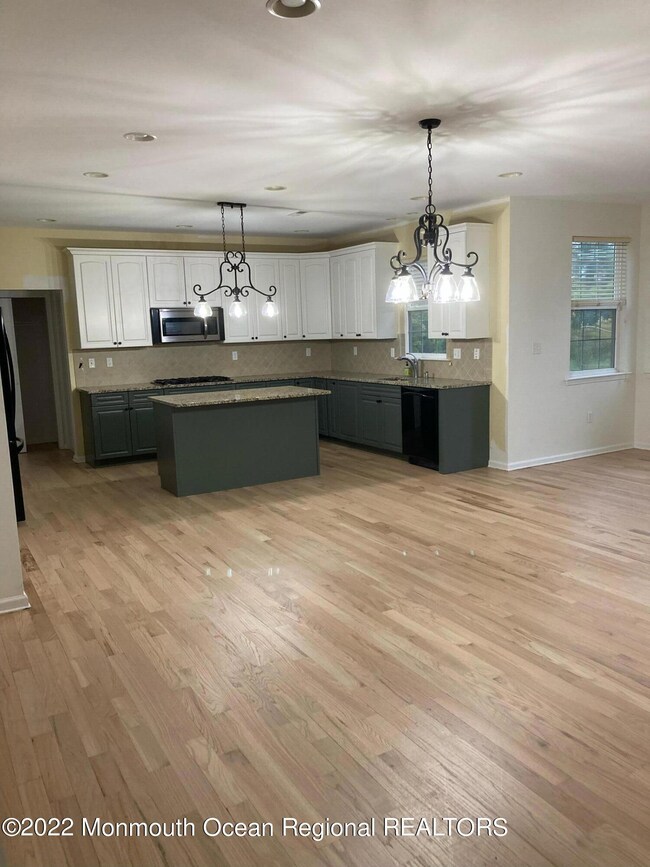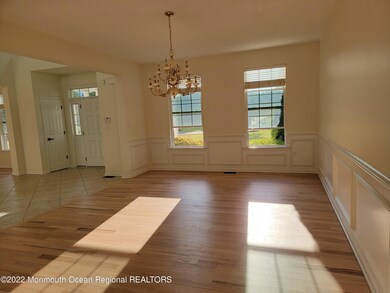
10 Rolling Meadows Ct Upper Freehold, NJ 08501
Highlights
- Above Ground Pool
- Colonial Architecture
- Attic
- Allentown High School Rated A-
- Wood Flooring
- Granite Countertops
About This Home
As of February 2023A country getaway. Your next home has 4,389 sq ft, on 1.46 acres with 5 Bedrooms and 6 Baths. The first floor has one of two Master en suite bedrooms, huge updated kitchen, grand dining room, sunken family room, sitting room, laundry/mud room & two-story entry. Upstairs is the second Master en suite, two more bedrooms, plus another bedroom with a private full bath. That's three bedrooms with private baths; & let's not forget the custom closets. The finished basement is a homeowner's delight with a show-stopping classic wet bar, a half bath & enough space for a play area, theater, and/or home gym. There is also considerable unfinished basement space for storage as well as Bilco doors for access to & from your backyard. Here you'll find the patio is a paver masterpiece and an entertainer's dream with a pergola-covered bar and grill area, and seating to accommodate all your outdoor festivities. Ready for a quick closing; so you can celebrate the holidays in your new home!
Home Details
Home Type
- Single Family
Est. Annual Taxes
- $17,669
Year Built
- Built in 2012
Lot Details
- 1.46 Acre Lot
- Sprinkler System
Parking
- 2 Car Direct Access Garage
Home Design
- Colonial Architecture
- Shingle Roof
- Vinyl Siding
Interior Spaces
- 4,359 Sq Ft Home
- 2-Story Property
- Crown Molding
- Light Fixtures
- Gas Fireplace
- Sliding Doors
- Sunken Living Room
- Den
- Finished Basement
- Basement Fills Entire Space Under The House
- Pull Down Stairs to Attic
- Washer
Kitchen
- Eat-In Kitchen
- Built-In Oven
- Stove
- Dishwasher
- Kitchen Island
- Granite Countertops
Flooring
- Wood
- Wall to Wall Carpet
- Ceramic Tile
Bedrooms and Bathrooms
- 5 Bedrooms
- 6 Full Bathrooms
- Dual Vanity Sinks in Primary Bathroom
- Primary Bathroom Bathtub Only
- Primary Bathroom includes a Walk-In Shower
Outdoor Features
- Above Ground Pool
- Patio
- Shed
Utilities
- Forced Air Zoned Heating and Cooling System
- Well
- Septic System
Community Details
- No Home Owners Association
- Rolling Meadows Subdivision
Listing and Financial Details
- Assessor Parcel Number 51-00018-0000-00001-06
Ownership History
Purchase Details
Home Financials for this Owner
Home Financials are based on the most recent Mortgage that was taken out on this home.Purchase Details
Purchase Details
Home Financials for this Owner
Home Financials are based on the most recent Mortgage that was taken out on this home.Similar Homes in the area
Home Values in the Area
Average Home Value in this Area
Purchase History
| Date | Type | Sale Price | Title Company |
|---|---|---|---|
| Deed | $955,000 | -- | |
| Special Warranty Deed | -- | Underwood Perkins Pc | |
| Interfamily Deed Transfer | -- | None Available | |
| Deed | $674,787 | Stonebridge Title Svcs Inc |
Mortgage History
| Date | Status | Loan Amount | Loan Type |
|---|---|---|---|
| Open | $764,000 | New Conventional | |
| Previous Owner | $150,000 | Credit Line Revolving | |
| Previous Owner | $120,000 | Credit Line Revolving | |
| Previous Owner | $400,000 | New Conventional |
Property History
| Date | Event | Price | Change | Sq Ft Price |
|---|---|---|---|---|
| 06/28/2025 06/28/25 | For Sale | $1,275,000 | +33.5% | $292 / Sq Ft |
| 02/16/2023 02/16/23 | Sold | $955,000 | -3.0% | $219 / Sq Ft |
| 12/23/2022 12/23/22 | Pending | -- | -- | -- |
| 09/30/2022 09/30/22 | For Sale | $985,000 | -- | $226 / Sq Ft |
Tax History Compared to Growth
Tax History
| Year | Tax Paid | Tax Assessment Tax Assessment Total Assessment is a certain percentage of the fair market value that is determined by local assessors to be the total taxable value of land and additions on the property. | Land | Improvement |
|---|---|---|---|---|
| 2024 | $18,334 | $850,900 | $128,900 | $722,000 |
| 2023 | $18,334 | $825,500 | $128,900 | $696,600 |
| 2022 | $17,669 | $792,200 | $128,900 | $663,300 |
| 2021 | $17,669 | $728,600 | $128,900 | $599,700 |
| 2020 | $17,333 | $718,000 | $128,900 | $589,100 |
| 2019 | $17,194 | $717,300 | $128,900 | $588,400 |
| 2018 | $16,926 | $695,700 | $128,900 | $566,800 |
| 2017 | $16,646 | $693,300 | $128,900 | $564,400 |
| 2016 | $16,239 | $684,600 | $128,900 | $555,700 |
| 2015 | $15,478 | $637,000 | $128,900 | $508,100 |
| 2014 | $15,348 | $653,600 | $156,900 | $496,700 |
Agents Affiliated with this Home
-
P
Seller's Agent in 2025
Pamela El-Ghoul
Keller Williams Realty West Monmouth
-
R
Seller's Agent in 2023
Rochelle Fennell
EXP Realty
Map
Source: MOREMLS (Monmouth Ocean Regional REALTORS®)
MLS Number: 22230647
APN: 51-00018-0000-00001-06
- 75 Yellow Meetinghouse Rd
- 5 Trotter Way
- 35 Rues Rd
- 10 Cheryl Ln
- 53 Millers Mill Rd
- 460 Stagecoach Rd
- 453 Stagecoach Rd
- 454 Stagecoach Rd
- 4 Kimberly Ct
- 3 Allyson Way
- 439 Stagecoach Rd
- 2 Fillmore Dr
- 437 Stagecoach Rd
- 47 Imlaystown Rd
- 2 Weathervane Cir
- 703 Route 524
- 29 Clarksburg Rd
- 349 Millstone Rd
- 514 Monmouth Rd
- 1 Yeger Dr
