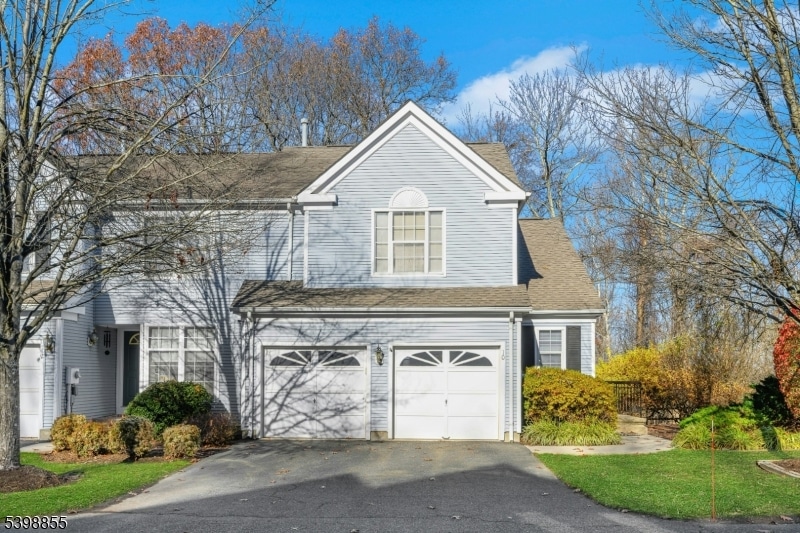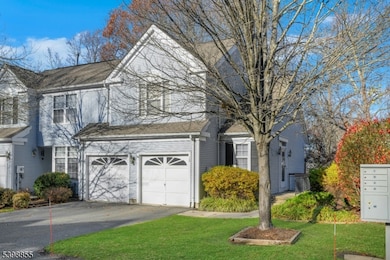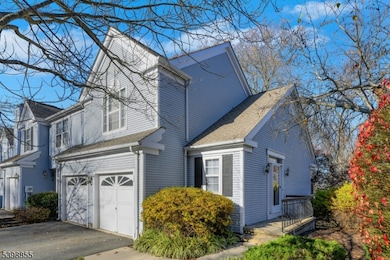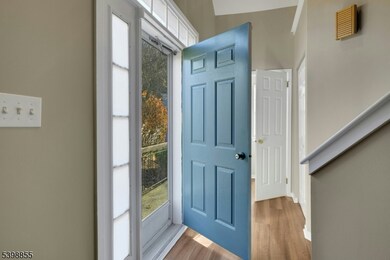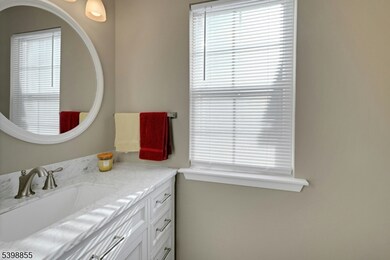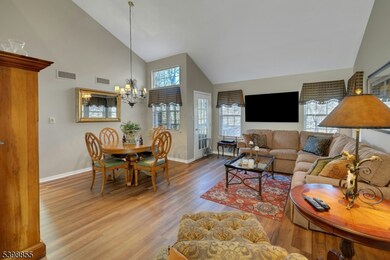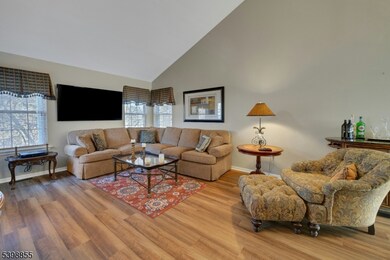10 Rushmore Ln Hackettstown, NJ 07840
Estimated payment $3,166/month
Highlights
- Private Pool
- Wooded Lot
- 2 Car Direct Access Garage
- Deck
- Wood Flooring
- Eat-In Kitchen
About This Home
Welcome to this beautifully updated 2-bedroom end-unit townhome located in a sought-after gated community of Panther Valley, offering resort-style living with golf, swimming, tennis, clubhouse amenities, and more. This spacious home features a bright, open layout with modern updates throughout. The main level includes an inviting living area and access to private deck overlooking woodlands, perfect for relaxing or entertaining. The walkout basement, complete with a cozy fireplace, adds exceptional bonus space for a family room, home office, or guest area with second deck. Upstairs, you'll find two generously sized bedrooms, including a comfortable primary suite with custom walk-in closet. The home offers 2.5 baths, ample storage, and a convenient two-car garage. With its premium end-unit location, updated finishes, and access to every amenity imaginable, this townhome provides the ideal blend of comfort and luxury. Move right in and enjoy community living at its best.
Listing Agent
RE/MAX NEIGHBORHOOD PROPERTIES Brokerage Phone: 973-819-9820 Listed on: 11/25/2025

Property Details
Home Type
- Condominium
Est. Annual Taxes
- $7,620
Year Built
- Built in 1989
Lot Details
- Wooded Lot
HOA Fees
- $345 Monthly HOA Fees
Parking
- 2 Car Direct Access Garage
- Garage Door Opener
- Additional Parking
Home Design
- Vinyl Siding
Interior Spaces
- Gas Fireplace
- Blinds
- Family Room with Fireplace
- Family or Dining Combination
- Finished Basement
- Walk-Out Basement
Kitchen
- Eat-In Kitchen
- Electric Oven or Range
- Dishwasher
Flooring
- Wood
- Wall to Wall Carpet
- Laminate
Bedrooms and Bathrooms
- 2 Bedrooms
- Primary bedroom located on second floor
- En-Suite Primary Bedroom
- Walk-In Closet
- Bathtub with Shower
Laundry
- Laundry Room
- Dryer
- Washer
Home Security
Outdoor Features
- Private Pool
- Deck
Schools
- Allamuchy Elementary And Middle School
- Hackttstwn High School
Utilities
- Forced Air Heating and Cooling System
- One Cooling System Mounted To A Wall/Window
- Standard Electricity
- Gas Water Heater
Listing and Financial Details
- Assessor Parcel Number 3001-00729-0000-00099-0000-
Community Details
Overview
- Association fees include maintenance-common area, snow removal, trash collection
Recreation
- Tennis Courts
- Community Playground
- Community Pool
Pet Policy
- Pets Allowed
Security
- Storm Doors
- Carbon Monoxide Detectors
- Fire and Smoke Detector
Map
Home Values in the Area
Average Home Value in this Area
Tax History
| Year | Tax Paid | Tax Assessment Tax Assessment Total Assessment is a certain percentage of the fair market value that is determined by local assessors to be the total taxable value of land and additions on the property. | Land | Improvement |
|---|---|---|---|---|
| 2025 | $6,292 | $196,000 | $60,000 | $136,000 |
| 2024 | $7,397 | $196,000 | $60,000 | $136,000 |
| 2023 | $7,289 | $196,000 | $60,000 | $136,000 |
| 2022 | $7,289 | $196,000 | $60,000 | $136,000 |
| 2021 | $5,372 | $196,000 | $60,000 | $136,000 |
| 2020 | $5,788 | $196,000 | $60,000 | $136,000 |
| 2019 | $5,694 | $196,000 | $60,000 | $136,000 |
| 2018 | $6,923 | $196,000 | $60,000 | $136,000 |
| 2017 | $5,755 | $196,000 | $60,000 | $136,000 |
| 2016 | $5,711 | $196,000 | $60,000 | $136,000 |
| 2015 | $7,058 | $196,000 | $60,000 | $136,000 |
| 2014 | $6,805 | $196,000 | $60,000 | $136,000 |
Purchase History
| Date | Type | Sale Price | Title Company |
|---|---|---|---|
| Deed | $168,300 | -- |
Mortgage History
| Date | Status | Loan Amount | Loan Type |
|---|---|---|---|
| Open | $134,640 | No Value Available |
Source: Garden State MLS
MLS Number: 3999398
APN: 01-00729-0000-00099
- 19 Rainier Ct
- 15 Ajax Ct
- 5 Ajax Ct
- 25 Osprey Unit C2G3
- 57 Marsh Hawk Unit 8
- 156 Osprey Unit 5
- 63 Bald Eagle Rd
- 300 Alphano Rd
- 26 Goldfinch Dr
- 7 Killdeer Glen
- 11 Killdeer Dr
- 108 Goldfinch Meadows
- 41 Killdeer Place
- 17 Alexanders Rd
- 21 Junegrass Way Unit 1921
- 11 Pheasant Run
- 25 Green Heron Dr
- 123 Old Farm Dr Unit 706
- 41 Green Heron Dr
- 3 Grosbeak Dr
- 114 Osprey Unit 2
- 27 Marsh Hawk Unit 13
- 2000 Woodmont Dr
- 11 Old Allamuchy Rd Unit 2
- 5111 Austin Ct Unit 11
- 710 Faulkner Dr
- 237 Towpath Dr
- 112 Bilby Rd
- 111 Decker Pond Rd
- 111 Decker Pond Rd
- 201 Vail St Unit 1B
- 111 Bergen St
- 183 Main St
- 18 Lisa Dr
- 1028 County Road 519
- 271 Main St
- 627 Washington St Unit 629
- 13 Jennies Ln
- 103 Sowers Dr
- 133 Sowers Dr
