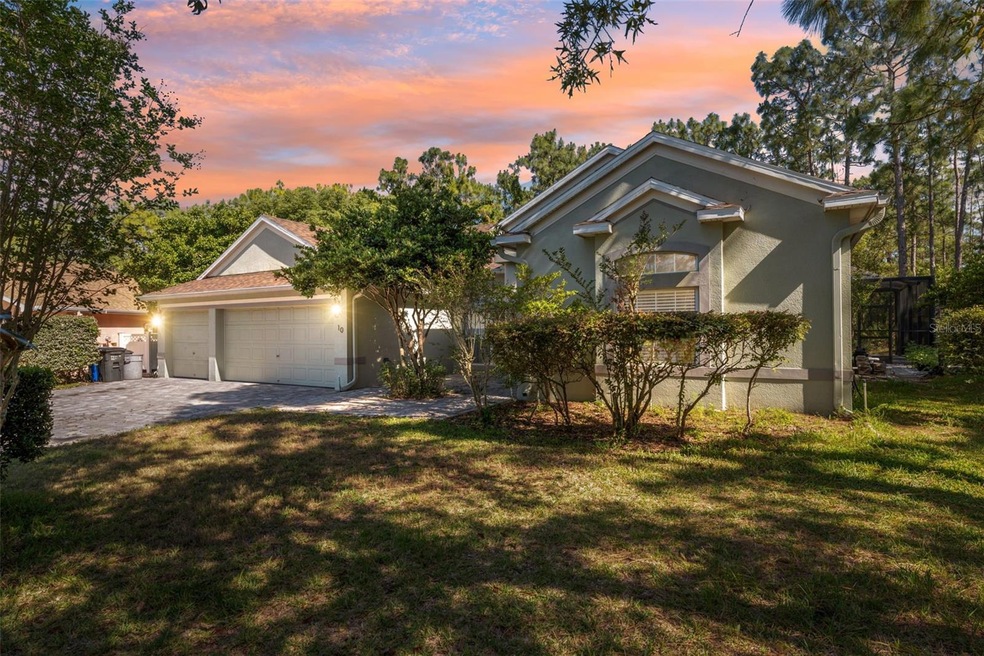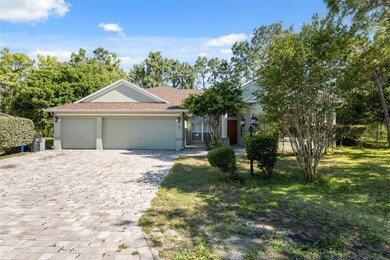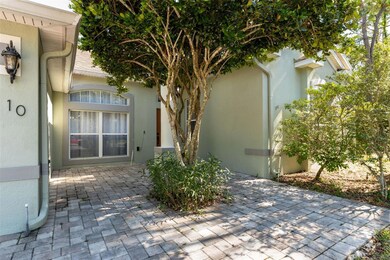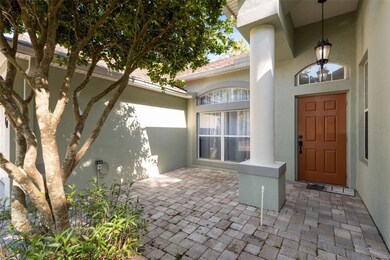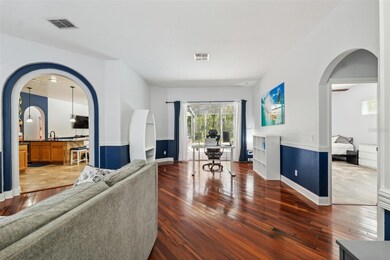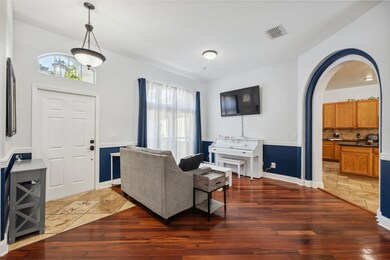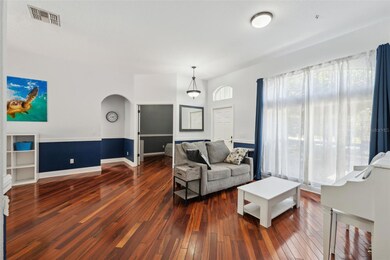
10 S Boxleaf Ct Homosassa, FL 34446
Cypress Village at Sugarmill Woods NeighborhoodEstimated payment $3,595/month
Highlights
- Screened Pool
- Clubhouse
- Traditional Architecture
- View of Trees or Woods
- Wooded Lot
- Wood Flooring
About This Home
A brand-new roof installed in February 2025 sets the stage for this spacious and beautifully designed home, where timeless details meet everyday comfort, offering 4 bedrooms, 3 bathrooms, a dedicated office, and a versatile upstairs flex space perfect for a playroom, gym, or media room. A pavered driveway and charming front patio welcome you into a formal living and dining area with warm wood floors, elegant chair railing, arched walkways, and sliding glass doors that open to a serene poolside retreat. Just beyond is a private office/den, ideal for remote work or quiet study. The split floor plan places the primary suite to one side, featuring dual walk-in closets, private pool access, and an ensuite bathroom with dual sinks, seated vanity, soaking tub, separate shower, and water closet. On the opposite wing, the open kitchen and family room invite gathering with granite counters, a center island, breakfast bar, built-in desk, tiled backsplash, and a cozy breakfast nook overlooking the pool. The adjacent family room offers built-in shelving and more sliding doors to the lanai. Three additional bedrooms and a full bath complete this wing. Upstairs, a large open space offers endless possibilities along with two generous storage closets, one nearly the size of a small room. Outside, the screened lanai houses a refreshing pool and a shaded area for relaxing or dining al fresco, while the backyard features a pavered patio with a tranquil man-made pond and a fire pit surrounded by woods—imagine peaceful evenings gathered under the stars with the crackle of the fire and the quiet rustle of leaves. The home also includes a 3-car garage and an inside laundry room. Just 3.5 miles to the Suncoast Expressway, commuting to Tampa and surrounding areas is a breeze, making work and play more accessible. Local attractions include Homosassa Springs Wildlife State Park (6.8 miles), a natural haven where you can view manatees and native wildlife; Crystal River (10 miles), famous for its spring-fed waters perfect for kayaking and swimming with manatees; and Three Sisters Springs (12 miles), offering stunning walking trails and crystal-clear waters. These destinations make it easy to enjoy Florida’s natural beauty just minutes from your doorstep.
Listing Agent
RE/MAX MARKETING SPECIALISTS Brokerage Phone: 352-686-0540 License #3163767 Listed on: 05/20/2025

Co-Listing Agent
RE/MAX MARKETING SPECIALISTS Brokerage Phone: 352-686-0540 License #3402546
Home Details
Home Type
- Single Family
Est. Annual Taxes
- $5,922
Year Built
- Built in 2006
Lot Details
- 0.28 Acre Lot
- Cul-De-Sac
- Street terminates at a dead end
- North Facing Home
- Level Lot
- Irrigation Equipment
- Wooded Lot
- Landscaped with Trees
- Property is zoned PDR
HOA Fees
- $9 Monthly HOA Fees
Parking
- 3 Car Attached Garage
- Ground Level Parking
- Garage Door Opener
- Driveway
Property Views
- Woods
- Pool
Home Design
- Traditional Architecture
- Slab Foundation
- Shingle Roof
- Concrete Siding
- Block Exterior
- Stucco
Interior Spaces
- 3,578 Sq Ft Home
- 2-Story Property
- Built-In Features
- Chair Railings
- High Ceiling
- Ceiling Fan
- Sliding Doors
- Family Room Off Kitchen
- Combination Dining and Living Room
- Den
- Bonus Room
- Inside Utility
Kitchen
- Eat-In Kitchen
- Range
- Dishwasher
- Stone Countertops
Flooring
- Wood
- Carpet
- Tile
Bedrooms and Bathrooms
- 4 Bedrooms
- Primary Bedroom on Main
- Split Bedroom Floorplan
- En-Suite Bathroom
- Walk-In Closet
- 3 Full Bathrooms
Laundry
- Laundry Room
- Washer and Electric Dryer Hookup
Pool
- Screened Pool
- In Ground Pool
- Gunite Pool
- Fence Around Pool
Outdoor Features
- Screened Patio
- Rain Gutters
- Front Porch
Schools
- Lecanto Primary Elementary School
- Lecanto Middle School
- Lecanto High School
Utilities
- Central Heating and Cooling System
- Thermostat
- High Speed Internet
- Cable TV Available
Listing and Financial Details
- Visit Down Payment Resource Website
- Legal Lot and Block 37 / 57
- Assessor Parcel Number 18E-20S-13-0010-00570-0370
Community Details
Overview
- Cypress Village HOA / Jennifer Beebe Association, Phone Number (352) 433-1656
- Sugarmill Woods Cypress Village Subdivision
- The community has rules related to deed restrictions, fencing, no truck, recreational vehicles, or motorcycle parking, vehicle restrictions
Amenities
- Clubhouse
Recreation
- Community Pool
Map
Home Values in the Area
Average Home Value in this Area
Tax History
| Year | Tax Paid | Tax Assessment Tax Assessment Total Assessment is a certain percentage of the fair market value that is determined by local assessors to be the total taxable value of land and additions on the property. | Land | Improvement |
|---|---|---|---|---|
| 2024 | $5,793 | $424,036 | -- | -- |
| 2023 | $5,793 | $411,685 | $0 | $0 |
| 2022 | $5,414 | $399,694 | $14,000 | $385,694 |
| 2021 | $3,103 | $241,112 | $0 | $0 |
| 2020 | $3,007 | $280,914 | $7,000 | $273,914 |
| 2019 | $2,979 | $277,095 | $8,850 | $268,245 |
| 2018 | $2,956 | $273,661 | $7,330 | $266,331 |
| 2017 | $2,953 | $223,411 | $9,000 | $214,411 |
| 2016 | $2,994 | $218,816 | $9,000 | $209,816 |
| 2015 | $3,044 | $217,295 | $12,100 | $205,195 |
| 2014 | $3,117 | $215,570 | $4,815 | $210,755 |
Property History
| Date | Event | Price | Change | Sq Ft Price |
|---|---|---|---|---|
| 06/16/2025 06/16/25 | Price Changed | $559,900 | -2.6% | $156 / Sq Ft |
| 05/20/2025 05/20/25 | For Sale | $574,900 | -- | $161 / Sq Ft |
Purchase History
| Date | Type | Sale Price | Title Company |
|---|---|---|---|
| Warranty Deed | $450,000 | Precision Ttl Of Suncoast In | |
| Corporate Deed | $327,000 | B D R Title Corporation | |
| Deed | $400,000 | -- | |
| Deed | $100 | -- |
Mortgage History
| Date | Status | Loan Amount | Loan Type |
|---|---|---|---|
| Open | $436,500 | New Conventional | |
| Previous Owner | $43,000 | Credit Line Revolving | |
| Previous Owner | $232,800 | Unknown | |
| Previous Owner | $206,000 | Unknown |
Similar Homes in Homosassa, FL
Source: Stellar MLS
MLS Number: W7875605
APN: 18E-20S-13-0010-00570-0370
- 10 Boxleaf Ct S
- 14 Fringetree Ct
- 6 Fringetree Ct
- 73 Glenridge Blvd
- 41 Boxleaf Ct
- 7 Fringetree Ct
- 36 Fringetree St
- 5 Fringetree Ct
- 2 Fringetree Ct
- 20 Glenridge Blvd
- 25 Whitewood Ct
- 39 Fringetree St
- 37 Fringetree St
- 9 Fringetree St
- 24 Fringetree St
- 32 Fringetree St
- 6 Eugenia Ct N
- 12 Sanders Ct W
- 17 Eugenia Ct N
- 12 Apple Ct
- 1 Boxleaf Ct
- 17 Eugenia Ct N
- 5420 W Oak Park Blvd
- 23 Dogwood Dr
- 100 Chinaberry Cir
- 16 Boxelder Ct
- 13 Boxelder Ct
- 6179 W Star Ct
- 6270 W Oak Park Blvd
- 6290 W Oak Park Blvd
- 6300 W Oak Park Blvd
- 44 Golfview Ct
- 69 Sycamore Cir
- 12 Bellis Ct
- 1475 W Jackson Hill Ct
- 1474 W Jackson Hill Ct
- 5 Primula Ct W
- 4555 S Leisure Blvd
- 3844 S Swan Terrace
- 5351 W Customer Ct
