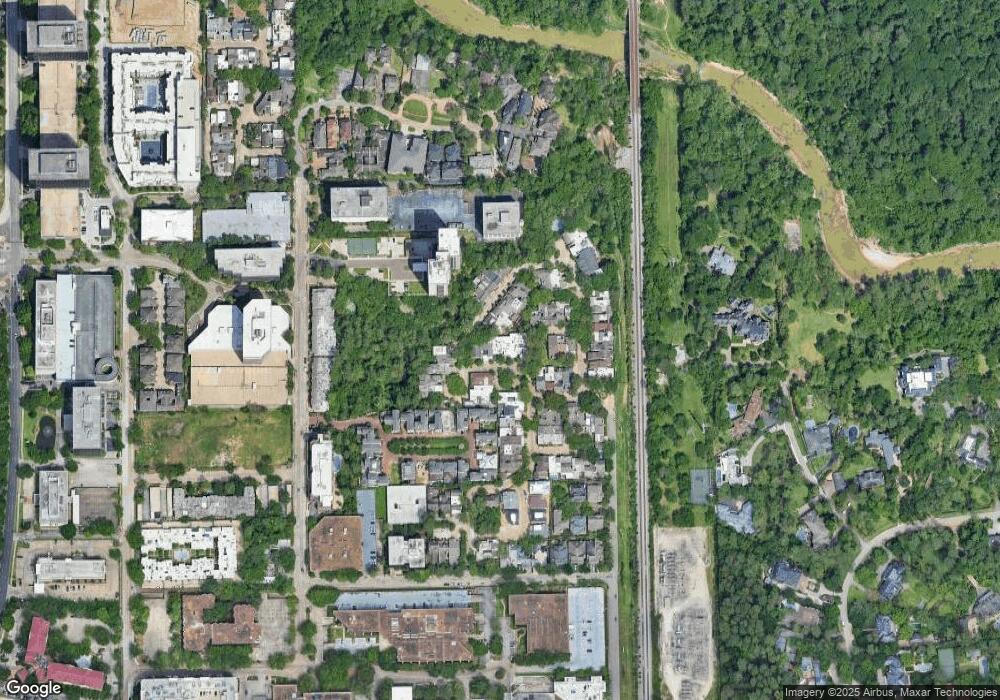10 S Briar Hollow Ln Unit 87 Houston, TX 77027
River Oaks NeighborhoodEstimated Value: $881,914 - $939,000
3
Beds
6
Baths
2,677
Sq Ft
$340/Sq Ft
Est. Value
About This Home
This home is located at 10 S Briar Hollow Ln Unit 87, Houston, TX 77027 and is currently estimated at $911,479, approximately $340 per square foot. 10 S Briar Hollow Ln Unit 87 is a home located in Harris County with nearby schools including School at St. George Place, Lanier Middle School, and Lamar High School.
Ownership History
Date
Name
Owned For
Owner Type
Purchase Details
Closed on
Dec 20, 2018
Sold by
The Margaret M Young Family
Bought by
Young Vernon R
Current Estimated Value
Purchase Details
Closed on
Jun 14, 2013
Sold by
Wells Fargo Bank Na
Bought by
The Margaret M Young Family Lp
Purchase Details
Closed on
Mar 5, 2013
Sold by
Brown Rhia
Bought by
Wells Fargo Bank Na
Purchase Details
Closed on
Jun 2, 2005
Sold by
Conn Dorothy Anne
Bought by
Brown Jerome and Brown Rhoa S
Home Financials for this Owner
Home Financials are based on the most recent Mortgage that was taken out on this home.
Original Mortgage
$200,000
Interest Rate
5.83%
Mortgage Type
Fannie Mae Freddie Mac
Create a Home Valuation Report for This Property
The Home Valuation Report is an in-depth analysis detailing your home's value as well as a comparison with similar homes in the area
Home Values in the Area
Average Home Value in this Area
Purchase History
| Date | Buyer | Sale Price | Title Company |
|---|---|---|---|
| Young Vernon R | -- | None Available | |
| Young Vernon R | -- | None Available | |
| The Margaret M Young Family Lp | -- | None Available | |
| The Margaret M Young Family Lp | -- | None Available | |
| Wells Fargo Bank Na | $416,493 | None Available | |
| Wells Fargo Bank Na | $416,493 | None Available | |
| Brown Jerome | -- | Southern American Title | |
| Brown Jerome | -- | Southern American Title |
Source: Public Records
Mortgage History
| Date | Status | Borrower | Loan Amount |
|---|---|---|---|
| Previous Owner | Brown Jerome | $200,000 |
Source: Public Records
Tax History Compared to Growth
Tax History
| Year | Tax Paid | Tax Assessment Tax Assessment Total Assessment is a certain percentage of the fair market value that is determined by local assessors to be the total taxable value of land and additions on the property. | Land | Improvement |
|---|---|---|---|---|
| 2025 | $4,443 | $549,731 | $303,075 | $246,656 |
| 2024 | $4,443 | $568,515 | $303,075 | $265,440 |
| 2023 | $4,443 | $545,200 | $303,075 | $242,125 |
| 2022 | $10,125 | $459,846 | $218,214 | $241,632 |
| 2021 | $9,779 | $419,559 | $218,214 | $201,345 |
| 2020 | $11,677 | $482,200 | $218,214 | $263,986 |
| 2019 | $12,288 | $485,600 | $218,214 | $267,386 |
| 2018 | $12,652 | $500,000 | $218,214 | $281,786 |
| 2017 | $12,643 | $500,000 | $218,214 | $281,786 |
| 2016 | $12,643 | $500,000 | $218,214 | $281,786 |
| 2015 | $10,756 | $500,000 | $218,214 | $281,786 |
| 2014 | $10,756 | $418,400 | $133,353 | $285,047 |
Source: Public Records
Map
Nearby Homes
- 10 S Briar Hollow Ln Unit 90
- 10 S Briar Hollow Ln Unit 87
- 56 Audubon Hollow Ln
- 7 N Raintree Hollow Ln
- 28 Audubon Hollow Ln
- 20 Audubon Hollow Ln
- 2 S Briar Hollow Ln Unit 2
- 49 Briar Hollow Ln Unit 406
- 49 Briar Hollow Ln Unit 302
- 49 Briar Hollow Ln Unit 206
- 49 Briar Hollow Ln Unit 702
- 49 Briar Hollow Ln Unit 1801
- 49 Briar Hollow Ln Unit 1201
- 21 Briar Hollow Ln Unit 408
- 58 Briar Hollow Ln Unit 403
- 58 Briar Hollow Ln Unit 204
- 4 River Hollow Ln
- 52 Briar Hollow Ln Unit E
- 4515 Briar Hollow Place Unit 307
- 5 River Hollow Ln
- 10 S Briar Hollow Ln Unit 7
- 10 S Briar Hollow Ln Unit 89
- 10 S Briar Hollow Ln Unit 54
- 10 S Briar Hollow Ln Unit 55
- 10 S Briar Hollow Ln Unit 10
- 10 S Briar Hollow Ln Unit 3
- 10 S Briar Hollow Ln Unit 37
- 10 S Briar Hollow Ln Unit 60
- 10 S Briar Hollow Ln Unit 62
- 10 S Briar Hollow Ln Unit 92
- 10 S Briar Hollow Ln Unit 41
- 10 S Briar Hollow Ln Unit 81
- 10 S Briar Hollow Ln Unit 35
- 10 S Briar Hollow Ln Unit 63
- 10 S Briar Hollow Ln Unit 77
- 10 S Briar Hollow Ln Unit 30
- 10 S Briar Hollow Ln Unit 5
- 10 S Briar Hollow Ln Unit 4
- 10 S Briar Hollow Ln Unit 9
- 10 S Briar Hollow Ln Unit 6
