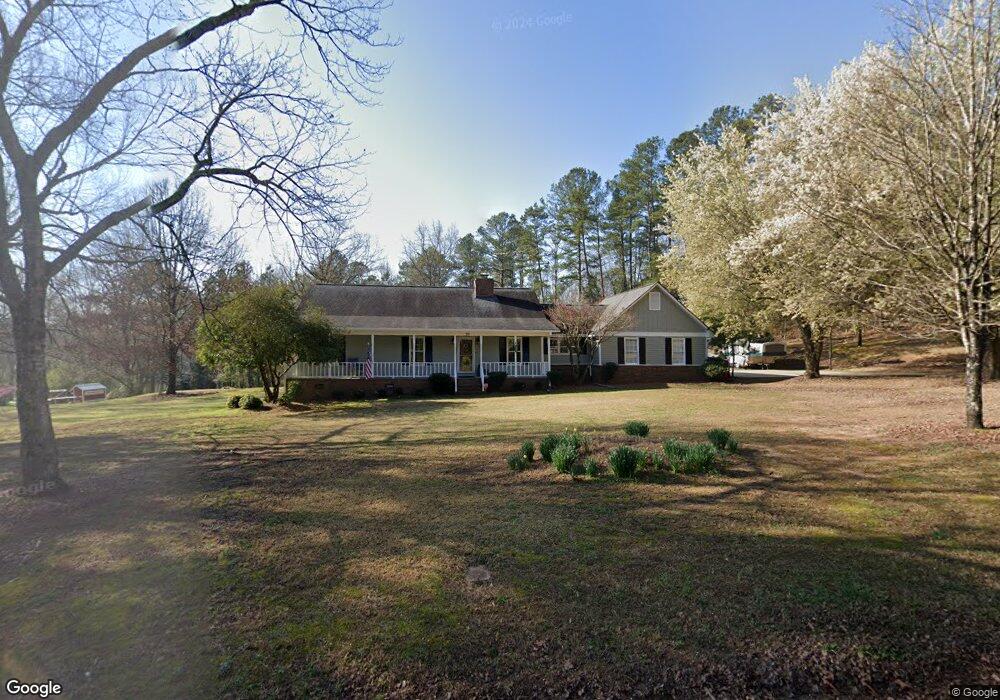Estimated Value: $162,000 - $230,000
--
Bed
1
Bath
1,352
Sq Ft
$148/Sq Ft
Est. Value
About This Home
This home is located at 10 S Harrison St SW, Rome, GA 30161 and is currently estimated at $200,199, approximately $148 per square foot. 10 S Harrison St SW is a home located in Floyd County with nearby schools including Pepperell Middle School, Pepperell High School, and Darlington School.
Ownership History
Date
Name
Owned For
Owner Type
Purchase Details
Closed on
Apr 11, 2014
Sold by
Headrick Jonathan Gilbert
Bought by
Goode Charles L and Goode Karen L
Current Estimated Value
Home Financials for this Owner
Home Financials are based on the most recent Mortgage that was taken out on this home.
Original Mortgage
$81,720
Outstanding Balance
$62,332
Interest Rate
4.43%
Mortgage Type
VA
Estimated Equity
$137,867
Purchase Details
Closed on
Dec 14, 2012
Sold by
Ball Carol Blackwell
Bought by
Headrick Jonathan Gilbert
Purchase Details
Closed on
Aug 14, 1964
Sold by
Heath T Luns Ford
Bought by
Blackwell Earl William and Blackwell Syretta
Purchase Details
Closed on
Jan 1, 1961
Bought by
Heath T Luns Ford
Create a Home Valuation Report for This Property
The Home Valuation Report is an in-depth analysis detailing your home's value as well as a comparison with similar homes in the area
Home Values in the Area
Average Home Value in this Area
Purchase History
| Date | Buyer | Sale Price | Title Company |
|---|---|---|---|
| Goode Charles L | $80,000 | -- | |
| Headrick Jonathan Gilbert | -- | -- | |
| Ball Carol Blackwell | -- | -- | |
| Blackwell Earl William | $7,000 | -- | |
| Heath T Luns Ford | -- | -- |
Source: Public Records
Mortgage History
| Date | Status | Borrower | Loan Amount |
|---|---|---|---|
| Open | Goode Charles L | $81,720 |
Source: Public Records
Tax History Compared to Growth
Tax History
| Year | Tax Paid | Tax Assessment Tax Assessment Total Assessment is a certain percentage of the fair market value that is determined by local assessors to be the total taxable value of land and additions on the property. | Land | Improvement |
|---|---|---|---|---|
| 2024 | $744 | $66,749 | $11,827 | $54,922 |
| 2023 | $631 | $60,252 | $10,752 | $49,500 |
| 2022 | $343 | $42,926 | $8,870 | $34,056 |
| 2021 | $314 | $35,398 | $8,074 | $27,324 |
| 2020 | $317 | $32,890 | $7,021 | $25,869 |
| 2019 | $307 | $31,476 | $7,021 | $24,455 |
| 2018 | $307 | $29,708 | $6,687 | $23,021 |
| 2017 | $833 | $27,616 | $6,191 | $21,425 |
| 2016 | $824 | $27,004 | $6,160 | $20,844 |
| 2015 | $227 | $27,004 | $6,160 | $20,844 |
| 2014 | $227 | $24,356 | $6,160 | $18,196 |
Source: Public Records
Map
Nearby Homes
- 65 Vanns Valley Rd SW
- 0 Vanns Valley Rd SW Unit 10534224
- 0 Vanns Valley Rd SW Unit 7589183
- 0 College View Dr SW Unit 7648701
- 0 College View Dr SW Unit 7645215
- 0 College View Dr SW Unit 20148725
- 0 College View Dr SW Unit 20148724
- 0 Walker Mountain Rd SW Unit 10531001
- 0 Walker Mountain Rd SW Unit 7551047
- 612 Eden Valley Rd SE
- The Benson II Plan at Longbrooke
- The McGinnis Plan at Longbrooke
- The Pearson Plan at Longbrooke
- The Coleman Plan at Longbrooke
- 3 Busby Dr SE
- 6 Brooke Ct SE
- 3667 Cave Spring Rd SW
- 26 The Trail SE
- 4 Club View Dr SE
- 514 Booze Mountain Rd SE
- S Harrison Rd NW
- 36 S Harrison St SW
- S S Harrison St SW
- 99 Sanders Ave SW
- 99 Sanders Ave SW
- 60 Sanders Ave SW
- 44 S Harrison St SW
- 105 S Harrison St SW
- 41 Sanders Ave SW
- 51 S Harrison St SW
- 8 N Harrison St SW
- 29 N Harrison St SW
- 2820 Cedartown Hwy SW
- 2834 Cedartown Hwy SW
- 9 Sanders Ave SW
- 39 N Harrison St SW
- 191 Sanders Ave SW
- 205 Sanders Ave SW
- 67 N Harrison St SW
- 2772 Cedartown Hwy SW
