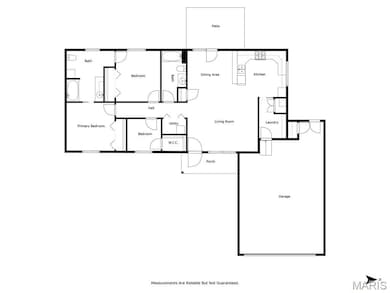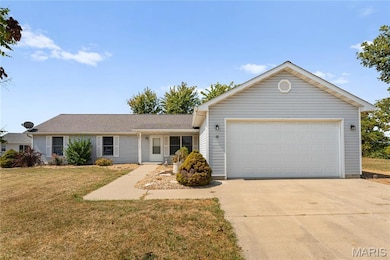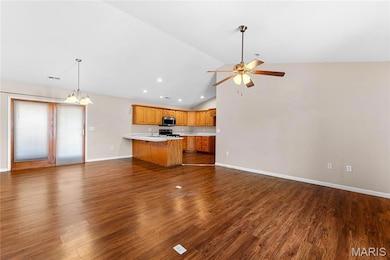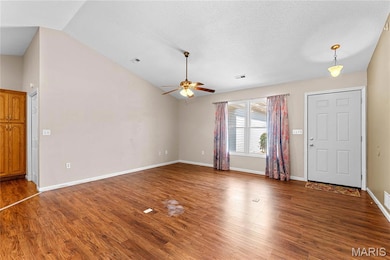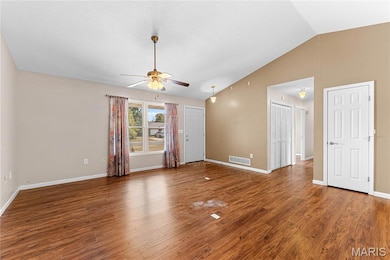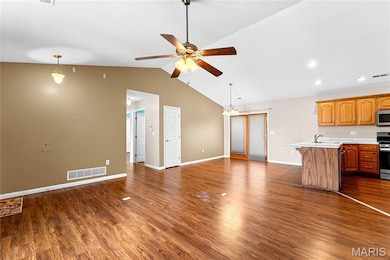10 S Hull St Aviston, IL 62216
Estimated payment $1,378/month
Highlights
- Vaulted Ceiling
- Ranch Style House
- 2 Car Attached Garage
- Aviston Elementary School Rated A
- No HOA
- Living Room
About This Home
Looking for a nice ranch home to start out in or maybe even downsize into for your next chapter? Well look no further! This ranch home has virtually no entrance steps out of all exterior doors. Including a ramp to enter the house from the garage. Enhancing this house even more as a great place for more people to live, possibly grow old in, or be that spot where more visitors can feel like they can easily stop by. The common area of the kitchen dining and living room has an open floorplan with an 11 ft vaulted ceiling making it feel even more spacious. Kitchen has a breakfast bar and a bonus pantry space just before the laundry area. The main two bedrooms are similarly sized and share the bigger of the two full bathrooms. The third bedroom is more of an office-sized room at roughly 8x8 with a 4x6 closet for plenty of extra storage. Backyard has 14x10 patio and the front porch is 14x6. Railroad tracks are next door, but the tracks have been non routed since 2015ish.
Home Details
Home Type
- Single Family
Est. Annual Taxes
- $3,254
Year Built
- Built in 1998
Lot Details
- 0.29 Acre Lot
- Level Lot
Parking
- 2 Car Attached Garage
Home Design
- Ranch Style House
- Vinyl Siding
Interior Spaces
- 1,309 Sq Ft Home
- Vaulted Ceiling
- Living Room
- Dining Room
- Laminate Flooring
- Crawl Space
- Laundry Room
Kitchen
- Free-Standing Gas Range
- Microwave
- Dishwasher
- Disposal
Bedrooms and Bathrooms
- 3 Bedrooms
- 2 Full Bathrooms
Schools
- Aviston Dist 21 Elementary And Middle School
- Breese High School
Utilities
- Central Air
- Heating System Uses Natural Gas
- Natural Gas Connected
- Tankless Water Heater
- Water Softener
- Cable TV Available
Community Details
- No Home Owners Association
Listing and Financial Details
- Assessor Parcel Number 05-05-23-250-023
Map
Home Values in the Area
Average Home Value in this Area
Tax History
| Year | Tax Paid | Tax Assessment Tax Assessment Total Assessment is a certain percentage of the fair market value that is determined by local assessors to be the total taxable value of land and additions on the property. | Land | Improvement |
|---|---|---|---|---|
| 2024 | $3,253 | $58,270 | $9,720 | $48,550 |
| 2023 | $3,253 | $54,970 | $9,170 | $45,800 |
| 2022 | $3,217 | $48,530 | $8,270 | $40,260 |
| 2021 | $2,598 | $46,220 | $7,880 | $38,340 |
| 2020 | $2,579 | $44,450 | $7,580 | $36,870 |
| 2019 | $2,561 | $44,450 | $7,580 | $36,870 |
| 2018 | $2,582 | $42,924 | $7,791 | $35,133 |
| 2017 | $2,513 | $40,880 | $7,420 | $33,460 |
| 2016 | $2,519 | $40,880 | $7,420 | $33,460 |
| 2015 | $2,354 | $40,880 | $7,420 | $33,460 |
| 2013 | $2,354 | $42,470 | $7,420 | $35,050 |
Property History
| Date | Event | Price | List to Sale | Price per Sq Ft | Prior Sale |
|---|---|---|---|---|---|
| 10/23/2025 10/23/25 | Pending | -- | -- | -- | |
| 09/16/2025 09/16/25 | For Sale | $210,000 | +5.0% | $160 / Sq Ft | |
| 08/27/2024 08/27/24 | Sold | $200,000 | +2.6% | $153 / Sq Ft | View Prior Sale |
| 08/12/2024 08/12/24 | Pending | -- | -- | -- | |
| 08/08/2024 08/08/24 | For Sale | $195,000 | -2.5% | $149 / Sq Ft | |
| 07/17/2024 07/17/24 | Off Market | $200,000 | -- | -- |
Purchase History
| Date | Type | Sale Price | Title Company |
|---|---|---|---|
| Warranty Deed | $200,000 | None Available |
Source: MARIS MLS
MLS Number: MIS25063187
APN: 05-05-23-250-023
- 49 Walnut Cir
- 99 W Elm St
- 751 E 4th St
- 4650 Wyatt Way
- 12702 Crestview Ln
- 12746 Rolling Hills Dr
- 3265 Venhaus Rd
- 3221 Venhaus Rd
- 1144 Emily Ln
- 630 Wedgewood Ln
- 501 Wedgewood Ln
- 525 Wedgewood Ln
- 607 Wedgewood Ln
- 619 Wedgewood Ln
- 437 Galen Dr
- 679 Galen Dr
- 315 E Illinois St
- 311 E 3rd St
- 203 S Walnut St
- 20 E Kentucky St

