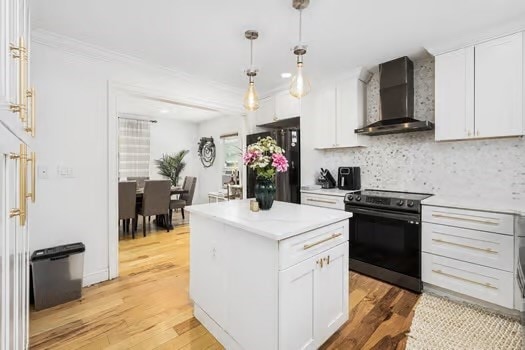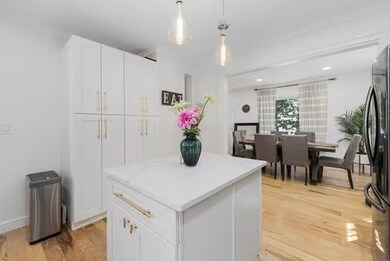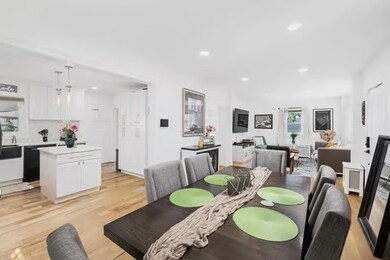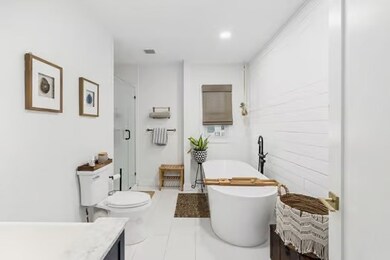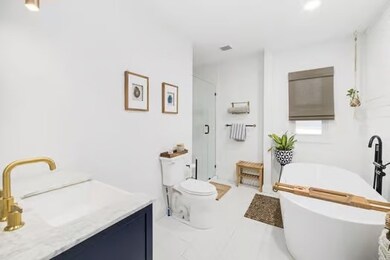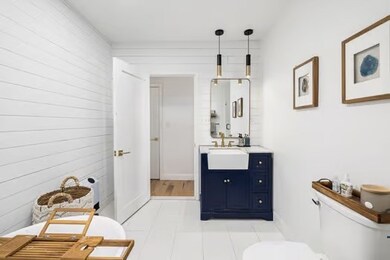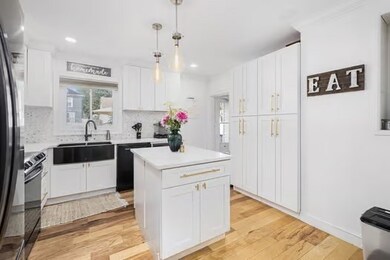10 S Long St Johnston, RI 02919
Killingly Street NeighborhoodEstimated payment $3,030/month
Highlights
- Golf Course Community
- Deck
- 1 Fireplace
- Solar Power System
- Wood Flooring
- Recreation Facilities
About This Home
Beautiful oversized bungalow/conventional-style home featuring two to three bedrooms, a newer roof, upgraded 220V electrical with a Tesla charger, solar panels, and energy-efficient windows. The open floor plan includes a renovated kitchen and a modern bathroom complete with a soaking tub, rain shower heads, and farmhouse-style sinks. Situated on over a quarter-acre lot, the property offers apple trees, raised flower beds, and herb gardens, along with the potential for a subdivision on a possible double lot (buyer to do due diligence). Additional highlights include a two-car garage, beautiful landscaping with a stone wall, and an elevated lot with a bedroom view of downtown Providence. Conveniently located near shopping, the bus route, bike path, and easy highway access. This legal two-bedroom home also provides a bonus room or optional third bedroom on the second floor. With its charm, upgrades, and potential to expand, this home is truly a must-see.
Home Details
Home Type
- Single Family
Est. Annual Taxes
- $5,373
Year Built
- Built in 1939
Lot Details
- 0.28 Acre Lot
- Fenced
- Sprinkler System
Parking
- 2 Car Detached Garage
Home Design
- Bungalow
- Shingle Siding
- Vinyl Siding
- Concrete Perimeter Foundation
Interior Spaces
- 2-Story Property
- 1 Fireplace
- Family Room
- Storage Room
- Utility Room
Kitchen
- Oven
- Range
- Microwave
- Dishwasher
- Farmhouse Sink
- Disposal
Flooring
- Wood
- Carpet
- Ceramic Tile
Bedrooms and Bathrooms
- 3 Bedrooms
- 2 Full Bathrooms
- Soaking Tub
Laundry
- Dryer
- Washer
Partially Finished Basement
- Basement Fills Entire Space Under The House
- Interior Basement Entry
Eco-Friendly Details
- Energy-Efficient Windows
- Solar Power System
Outdoor Features
- Deck
- Porch
Location
- Property near a hospital
Utilities
- Window Unit Cooling System
- Central Heating
- Heating System Uses Gas
- Heating System Uses Steam
- 220 Volts
- Gas Water Heater
- Cable TV Available
Listing and Financial Details
- Tax Lot 134
- Assessor Parcel Number 10LONGSTJOHN
Community Details
Overview
- Electric Vehicle Charging Station
Amenities
- Shops
- Restaurant
- Public Transportation
Recreation
- Golf Course Community
- Recreation Facilities
Map
Home Values in the Area
Average Home Value in this Area
Tax History
| Year | Tax Paid | Tax Assessment Tax Assessment Total Assessment is a certain percentage of the fair market value that is determined by local assessors to be the total taxable value of land and additions on the property. | Land | Improvement |
|---|---|---|---|---|
| 2025 | $5,373 | $344,000 | $93,900 | $250,100 |
| 2024 | $5,263 | $344,000 | $93,900 | $250,100 |
| 2023 | $5,263 | $344,000 | $93,900 | $250,100 |
| 2022 | $3,930 | $211,400 | $72,100 | $139,300 |
| 2021 | $4,913 | $211,400 | $72,100 | $139,300 |
| 2018 | $3,953 | $143,800 | $56,600 | $87,200 |
| 2016 | $5,230 | $143,800 | $56,600 | $87,200 |
| 2015 | $4,270 | $147,300 | $59,200 | $88,100 |
| 2014 | $4,235 | $147,300 | $59,200 | $88,100 |
| 2013 | $4,235 | $147,300 | $59,200 | $88,100 |
Property History
| Date | Event | Price | List to Sale | Price per Sq Ft | Prior Sale |
|---|---|---|---|---|---|
| 11/06/2025 11/06/25 | For Sale | $489,999 | +117.8% | $340 / Sq Ft | |
| 03/05/2018 03/05/18 | Sold | $225,000 | -1.7% | $156 / Sq Ft | View Prior Sale |
| 02/03/2018 02/03/18 | Pending | -- | -- | -- | |
| 10/11/2017 10/11/17 | For Sale | $229,000 | +118.1% | $159 / Sq Ft | |
| 03/22/2013 03/22/13 | Sold | $105,000 | -3.6% | $73 / Sq Ft | View Prior Sale |
| 02/20/2013 02/20/13 | Pending | -- | -- | -- | |
| 11/21/2012 11/21/12 | For Sale | $108,900 | -- | $76 / Sq Ft |
Purchase History
| Date | Type | Sale Price | Title Company |
|---|---|---|---|
| Warranty Deed | $225,000 | -- | |
| Warranty Deed | $105,000 | -- | |
| Foreclosure Deed | $216,739 | -- | |
| Warranty Deed | $225,000 | -- | |
| Warranty Deed | $105,000 | -- | |
| Foreclosure Deed | $216,739 | -- |
Mortgage History
| Date | Status | Loan Amount | Loan Type |
|---|---|---|---|
| Open | $220,924 | FHA | |
| Closed | $220,924 | FHA | |
| Previous Owner | $210,000 | No Value Available | |
| Previous Owner | $101,000 | No Value Available |
Source: State-Wide MLS
MLS Number: 1400133
APN: JOHN-000012-000000-000134
- 19 S Long St
- 33 Harding Ave
- 406 Killingly St
- 336 Killingly St Unit D
- 0 Harding Ave
- 14 Whittlesey Rd
- 10 Ray St
- 0 Orchard St Unit 1396394
- 0 Orchard St Unit 1396400
- 0 Orchard St Unit 1400488
- 0 Orchard St Unit 1395201
- 17 Middleton St
- 150 Central Ave
- 78 Stella St
- 8 Summit Ave
- 0 Central Ave Unit 1398155
- 242 Killingly St
- 6 Flanders St
- 102 Ophelia St
- 60 Ophelia St
- 6 Westwood Manor Dr
- 40 Paolino St
- 121 Central Ave
- 610 Killingly St Unit 2
- 48 Riverdale St Unit 3
- 670 Killingly St Unit 1st Floor
- 12 Monson St Unit 2
- 697 Manton Ave
- 23 Barrows St
- 8 Octavia St Unit 1
- 8 Octavia St Unit 2
- 15 Sybaris St Unit A
- 43 Fruit Hill Ave Unit 2nd Floor
- 41 Fruit Hill Ave Unit 1st Floor
- 97 Barrows St
- 4 Cloud St
- 22 Woonasquatucket Ave Unit 2nd Floor
- 147 Prudence Ave Unit 3
- 12 What Cheer Ave
- 61 School St
