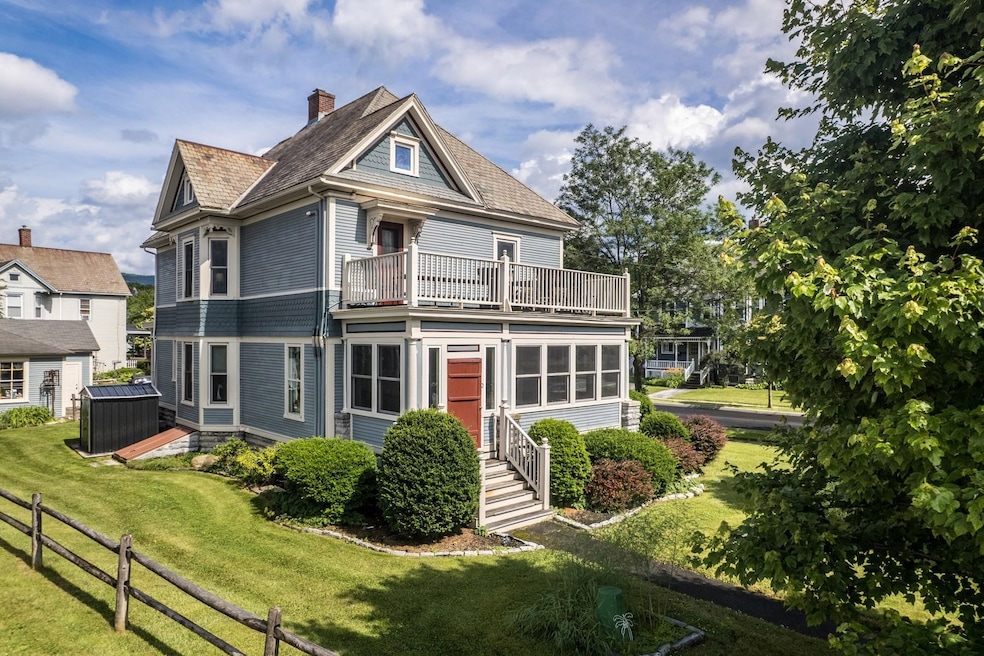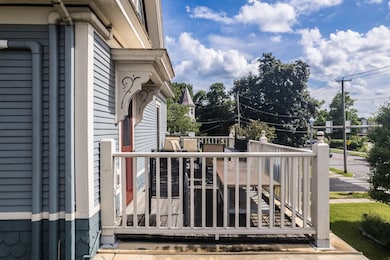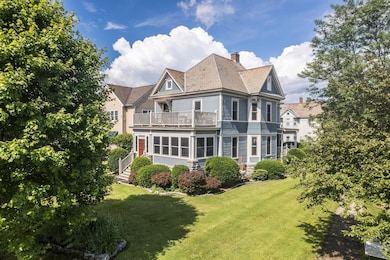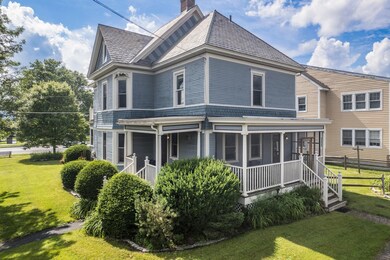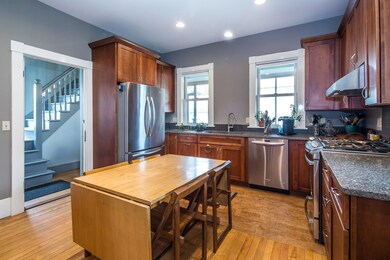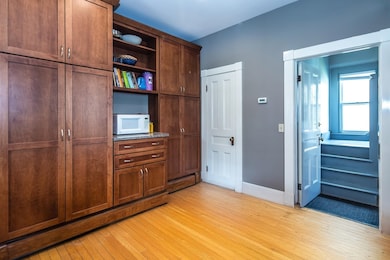10 S Main St Rutland, VT 05701
Estimated payment $2,351/month
Highlights
- Mountain View
- Wood Flooring
- Shed
- Deck
- Victorian Architecture
- 2-minute walk to Main Street Park
About This Home
Investment Opportunity Not to Be Missed- whether it is a pure investment, live and earn, house hacking or multi generational living- 10 S Main offers exceptional convenience to in-town amenities, Killington/Pico skiing, Lake Bomoseen for summer boating and waterskiing. Golf, bike, hike- enjoy all the outdoor activities Vermont is known for-many just minutes from your door. Blending classic architectural charm with thoughtful modern updates, this home delivers outstanding income-producing potential and remarkable flexibility. Its versatile layout adapts beautifully to a variety of investment or lifestyle goals- all in the center of Rutland. The main level features a fully outfitted one-bedroom unit with a newly renovated kitchen and bath, formal dining and living rooms, in-unit laundry, and a lovely south facing covered porch. The second floor offers up to three bedrooms (or two bedrooms and a living room as shown in the property photos) a full bath, a kitchen, and an open-air/west facing front porch-perfect for relaxing or enjoying summer concerts in the park. The private third floor includes a sitting area, optional bedroom, walk-in closet, soaking tub, 3⁄4 bath, and access to the basement laundry, creating an ideal owner’s retreat or additional game/living room. A three-car garage and corner lot complete this exceptional offering. With its adaptable floor plan, prime location, and smart updates, this property is poised for long term enjoyment and generating income.
Listing Agent
Four Seasons Sotheby's Int'l Realty License #081.0101415 Listed on: 07/10/2025
Property Details
Home Type
- Multi-Family
Est. Annual Taxes
- $6,453
Year Built
- Built in 1900
Lot Details
- 0.29 Acre Lot
- Garden
Parking
- 3 Car Garage
- Driveway
- Off-Street Parking
Home Design
- Victorian Architecture
- Wood Frame Construction
- Slate Roof
- Wood Siding
- Clapboard
Interior Spaces
- Property has 2.5 Levels
- Mountain Views
Flooring
- Wood
- Tile
Bedrooms and Bathrooms
- 4 Bedrooms
- 3 Bathrooms
Basement
- Basement Fills Entire Space Under The House
- Interior Basement Entry
Outdoor Features
- Deck
- Shed
Location
- City Lot
Schools
- Rutland Northeast Primary Sch Elementary School
- Rutland Intermediate School
- Rutland Senior High School
Utilities
- Mini Split Air Conditioners
- Forced Air Heating System
- Heat Pump System
- Mini Split Heat Pump
- Baseboard Heating
- Radiant Heating System
- Cable TV Available
Community Details
- 2 Units
Map
Home Values in the Area
Average Home Value in this Area
Tax History
| Year | Tax Paid | Tax Assessment Tax Assessment Total Assessment is a certain percentage of the fair market value that is determined by local assessors to be the total taxable value of land and additions on the property. | Land | Improvement |
|---|---|---|---|---|
| 2024 | -- | $174,800 | $67,900 | $106,900 |
| 2023 | -- | $174,800 | $67,900 | $106,900 |
| 2022 | $5,925 | $174,800 | $67,900 | $106,900 |
| 2021 | $5,999 | $174,800 | $67,900 | $106,900 |
| 2020 | $5,816 | $174,800 | $67,900 | $106,900 |
| 2019 | $5,715 | $174,800 | $67,900 | $106,900 |
| 2018 | $5,729 | $174,800 | $67,900 | $106,900 |
| 2017 | $5,405 | $170,700 | $67,900 | $102,800 |
| 2016 | $5,407 | $174,800 | $67,900 | $106,900 |
Property History
| Date | Event | Price | List to Sale | Price per Sq Ft |
|---|---|---|---|---|
| 11/18/2025 11/18/25 | Price Changed | $345,000 | -13.1% | $123 / Sq Ft |
| 10/20/2025 10/20/25 | Price Changed | $397,000 | -11.8% | $141 / Sq Ft |
| 07/10/2025 07/10/25 | For Sale | $450,000 | -- | $160 / Sq Ft |
Purchase History
| Date | Type | Sale Price | Title Company |
|---|---|---|---|
| Grant Deed | $245,000 | -- | |
| Grant Deed | $245,000 | -- | |
| Grant Deed | $80,000 | -- | |
| Grant Deed | $80,000 | -- |
Source: PrimeMLS
MLS Number: 5050843
APN: 540-170-12995
- 23 Terrill St
- 22 E Washington St
- 28 E Washington St
- 49 Terrill St
- 23 Washington St
- 70 N Main St
- 48 Church St
- 86 S Main St
- 64 Bellevue Ave
- 56 Church St
- 48 Kendall Ave
- 50 Chestnut Ave
- 52 Chestnut Ave
- 0 Engrem Ave Unit 5071424
- 29 Hopkins St
- 78 Engrem Ave Unit 8
- 8 Sargent Ave
- 33 Summer St
- 42 Summer St
- 115 Killington Ave
- 38 East St Unit 2
- 2 East St Unit 1st Floor
- 13 Church St
- 20 Royce St Unit 2nd Floor
- 52 Chestnut Ave Unit 4
- 79 Pine St Unit 6
- 17 Kingsley Ct Unit 3
- 117 Park St
- 290 Killington Ave
- 196 W Ridge Terrace Unit Upper Room
- 23 Proctor St Unit 1
- 2058 E Clarendon Rd
- 35 Meadow Ln
- 85 Main St
- 237 Ellison's Lake Rd
- 145 Main St Unit 216
- 148 E Hill Rd
- 9841 Us-4
- 21 Central St Unit 3rd floor
- 214 Main St
