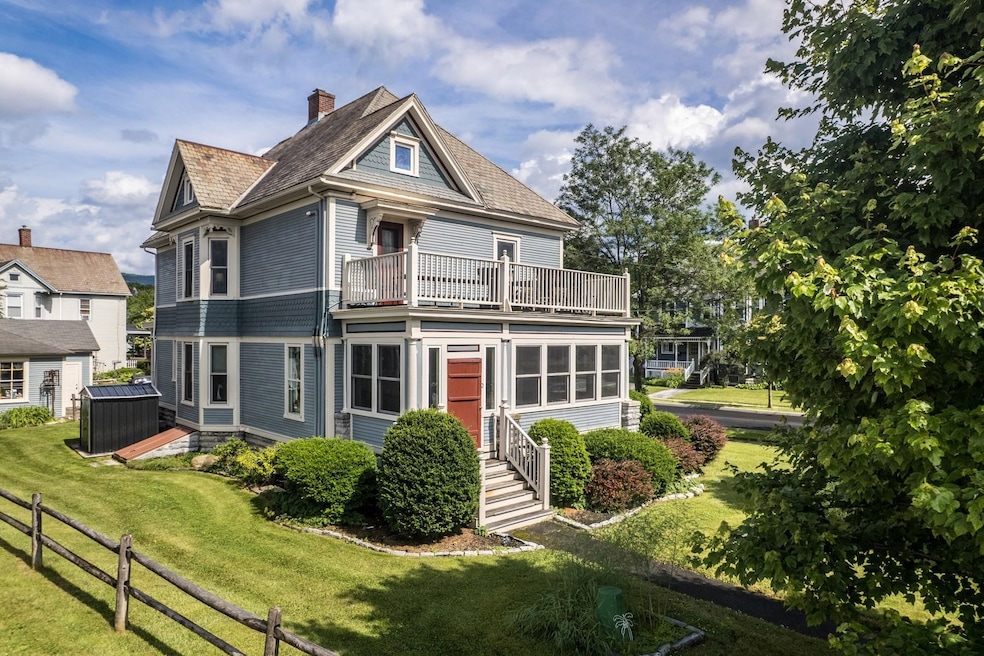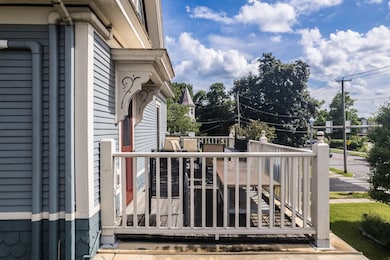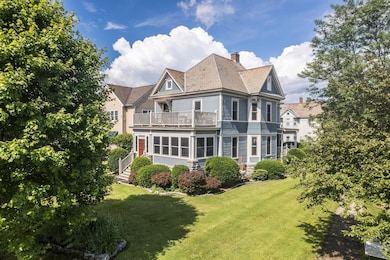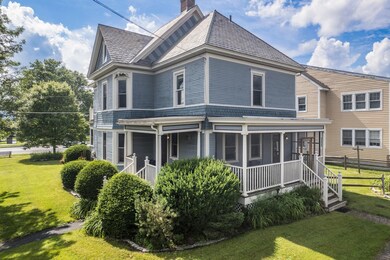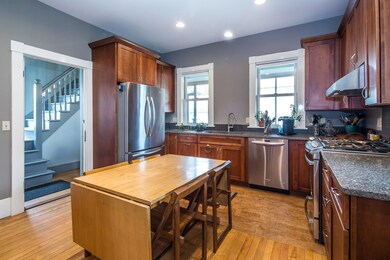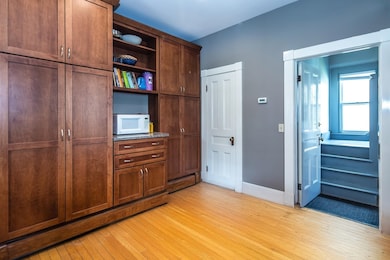10 S Main St Rutland, VT 05701
Estimated payment $2,616/month
Highlights
- Mountain View
- Wood Flooring
- Shed
- Deck
- Victorian Architecture
- 2-minute walk to Main Street Park
About This Home
Investment Opportunity! An elegant and meticulously maintained property dating back to c1900-positioned in one of Rutland’s most desirable locations. Overlooking Main Street Park with western mountain views, this stately home combines classic architecture with modern updates, offering exceptional income-producing potential and multiple living configurations. With its flexible layout, this property readily adapts to a variety of investment or lifestyle goals-whether as a multi-unit rental, owner-occupied home with income from additional living space, or short-term rental in the heart of downtown. The main level offers a fully outfitted one-bedroom living space complete with a newly renovated kitchen and bath, formal dining and living rooms, and three inviting outdoor areas: a side porch, a serene screened-in back porch, and a sun-filled enclosed front porch. Upstairs, the second floor features 2or3 bedrooms, a full bath, an additional kitchen, and an open-air front porch ideal for enjoying summer concerts in the park. The private third-floor suite includes a sitting area, soaking tub, and 3⁄4 bath, creating yet another appealing rental or guest option. The property’s versatile design and thoughtful updates make conversion straightforward for those seeking long-term rental, short-term lodging, or multi-generational living opportunities. A rare chance to own a distinguished property with both historic character and modern adaptability in the heart of Rutland’s vibrant Main Street.
Listing Agent
Four Seasons Sotheby's Int'l Realty License #081.0101415 Listed on: 07/10/2025
Property Details
Home Type
- Multi-Family
Est. Annual Taxes
- $6,453
Year Built
- Built in 1900
Lot Details
- 0.29 Acre Lot
- Garden
Parking
- 3 Car Garage
- Driveway
- Off-Street Parking
Home Design
- Victorian Architecture
- Wood Frame Construction
- Slate Roof
- Wood Siding
- Clapboard
Interior Spaces
- Property has 2.5 Levels
- Mountain Views
Flooring
- Wood
- Tile
Bedrooms and Bathrooms
- 4 Bedrooms
- 3 Bathrooms
Basement
- Basement Fills Entire Space Under The House
- Interior Basement Entry
Outdoor Features
- Deck
- Shed
Location
- City Lot
Schools
- Rutland Northeast Primary Sch Elementary School
- Rutland Intermediate School
- Rutland Senior High School
Utilities
- Mini Split Air Conditioners
- Forced Air Heating System
- Heat Pump System
- Mini Split Heat Pump
- Baseboard Heating
- Radiant Heating System
- Cable TV Available
Community Details
- 2 Units
Map
Home Values in the Area
Average Home Value in this Area
Tax History
| Year | Tax Paid | Tax Assessment Tax Assessment Total Assessment is a certain percentage of the fair market value that is determined by local assessors to be the total taxable value of land and additions on the property. | Land | Improvement |
|---|---|---|---|---|
| 2024 | -- | $174,800 | $67,900 | $106,900 |
| 2023 | -- | $174,800 | $67,900 | $106,900 |
| 2022 | $5,925 | $174,800 | $67,900 | $106,900 |
| 2021 | $5,999 | $174,800 | $67,900 | $106,900 |
| 2020 | $5,816 | $174,800 | $67,900 | $106,900 |
| 2019 | $5,715 | $174,800 | $67,900 | $106,900 |
| 2018 | $5,729 | $174,800 | $67,900 | $106,900 |
| 2017 | $5,405 | $170,700 | $67,900 | $102,800 |
| 2016 | $5,407 | $174,800 | $67,900 | $106,900 |
Property History
| Date | Event | Price | List to Sale | Price per Sq Ft |
|---|---|---|---|---|
| 10/20/2025 10/20/25 | Price Changed | $397,000 | -11.8% | $141 / Sq Ft |
| 08/12/2025 08/12/25 | For Sale | $450,000 | -- | $160 / Sq Ft |
Purchase History
| Date | Type | Sale Price | Title Company |
|---|---|---|---|
| Grant Deed | $245,000 | -- | |
| Grant Deed | $80,000 | -- |
Source: PrimeMLS
MLS Number: 5050843
APN: 540-170-12995
- 23 Terrill St
- 22 E Washington St
- 28 E Washington St
- 49 Terrill St
- 23 Washington St
- 54 E Center St
- 50 Morse Place
- 33 Lincoln Ave
- 66 Edgerton St
- 70 N Main St
- 24 Madison St
- 74 Harrington Ave
- 64 Bellevue Ave
- 56 Church St
- 50 Chestnut Ave
- 29 Hopkins St
- 8 Kingsley Ave
- 68 Jackson Ave
- 71 Grove St
- 78 Engrem Ave Unit 8
- 2 Nickwackett St Unit 1
- 46 Terrill St Unit 4
- 42 Edgerton St Unit 3
- 2 East St Unit 1st Floor
- 10 Wallace Aveune
- 40 Cottage St Unit 3
- 57 Crescent St Unit 1
- 107 Franklin St Unit C
- 132 State St Unit 2
- 20 Curtis Ave
- 290 Killington Ave
- 326 Main St Unit 2
- 306 Marble St Unit 2
- 19 Garden St
- 214 Alran Rd Unit ID1333624P
- 77 Belmont Rd Unit 3
- 62 Dublin Rd
- 7 River St Unit 7 River St Apt 1A
- 90 Blueberry Hill Rd Unit ID1333647P
- 237 Ellison's Lake Rd
