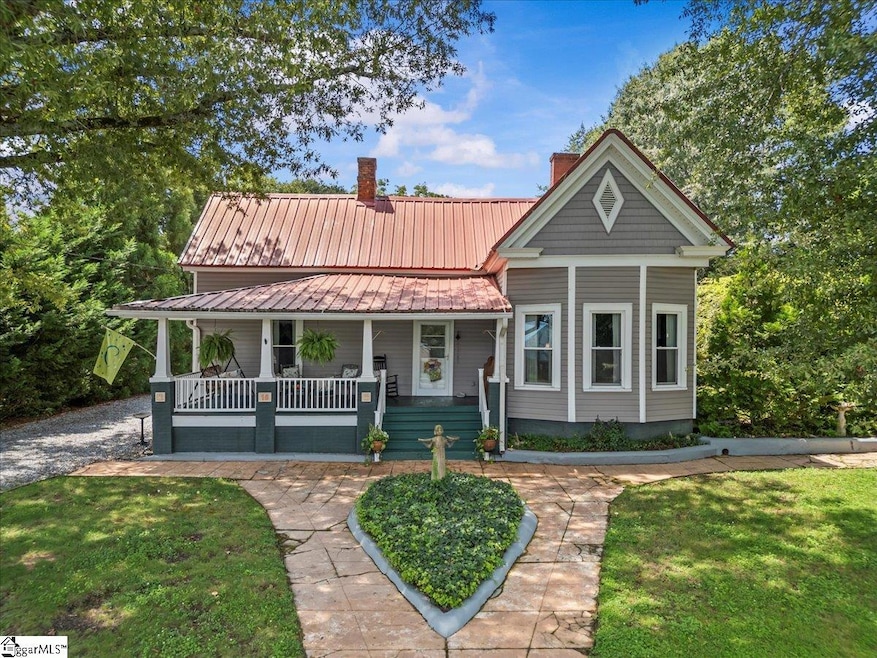
10 S Peachtree St Liberty, SC 29657
Estimated payment $1,545/month
Highlights
- Ranch Style House
- Wood Flooring
- Granite Countertops
- Cathedral Ceiling
- 3 Fireplaces
- Den
About This Home
This one-of-a-kind home has been updated while keeping all of its historic charm. 2 bedrooms, 2 full bathrooms, and an additional den/office that could serve as a 3rd bedroom, it offers both charm and flexibility. Inside, you’ll love the high ceilings, hardwood floors, and three cozy fireplaces. The spacious foyer is large enough to double as a dining area or flex space. The kitchen is a true highlight, featuring professional-grade appliances, granite countertops, 2 pantries — and the best part is that all kitchen appliances plus the washer and dryer convey! The primary suite is oversized with a sitting area, a large walk-in closet, and a full bath with beautiful custom tile with a walk-in shower. The flexible study/den could even work as a third bedroom if you need extra space. This home has been thoughtfully cared for with updated pipes and a fully encapsulated crawlspace for peace of mind. Bedrooms are generously sized, giving everyone their own space to relax. Outside, the private backyard feels magical, with lovely maple trees, shade, and room to entertain. The large front porch and back deck are perfect spots to enjoy your morning coffee or summer evenings with friends. Just 20 minutes from Clemson University, this home offers small-town charm while remaining close to shopping, dining, and all that Easley has to show. Plus, with no HOA, you’ll love the freedom and privacy. Come see why this historic gem!
Home Details
Home Type
- Single Family
Est. Annual Taxes
- $1,034
Lot Details
- 0.54 Acre Lot
- Level Lot
- Few Trees
Parking
- Gravel Driveway
Home Design
- Ranch Style House
- Metal Roof
- Vinyl Siding
Interior Spaces
- 1,600-1,799 Sq Ft Home
- Cathedral Ceiling
- Ceiling Fan
- 3 Fireplaces
- Wood Burning Fireplace
- Gas Log Fireplace
- Living Room
- Dining Room
- Den
- Crawl Space
Kitchen
- Free-Standing Gas Range
- Range Hood
- Microwave
- Dishwasher
- Granite Countertops
- Disposal
Flooring
- Wood
- Ceramic Tile
Bedrooms and Bathrooms
- 2 Main Level Bedrooms
- 2 Full Bathrooms
Laundry
- Laundry Room
- Laundry on main level
- Dryer
- Washer
Home Security
- Storm Doors
- Fire and Smoke Detector
Outdoor Features
- Patio
- Outbuilding
- Front Porch
Schools
- Liberty Elementary And Middle School
- Liberty High School
Utilities
- Central Air
- Heating System Uses Natural Gas
- Electric Water Heater
Listing and Financial Details
- Assessor Parcel Number 4087-08-98-6640
Map
Home Values in the Area
Average Home Value in this Area
Tax History
| Year | Tax Paid | Tax Assessment Tax Assessment Total Assessment is a certain percentage of the fair market value that is determined by local assessors to be the total taxable value of land and additions on the property. | Land | Improvement |
|---|---|---|---|---|
| 2024 | $1,035 | $7,200 | $560 | $6,640 |
| 2023 | $1,035 | $7,200 | $560 | $6,640 |
| 2022 | $994 | $7,200 | $560 | $6,640 |
| 2021 | $933 | $7,200 | $560 | $6,640 |
| 2020 | $955 | $7,204 | $560 | $6,644 |
| 2019 | $0 | $6,330 | $480 | $5,850 |
| 2018 | $598 | $5,670 | $480 | $5,190 |
| 2017 | $515 | $5,670 | $480 | $5,190 |
| 2015 | $721 | $5,670 | $0 | $0 |
| 2008 | -- | $8,380 | $720 | $7,660 |
Property History
| Date | Event | Price | Change | Sq Ft Price |
|---|---|---|---|---|
| 08/19/2025 08/19/25 | For Sale | $269,900 | +50.0% | $169 / Sq Ft |
| 08/06/2019 08/06/19 | Sold | $179,900 | 0.0% | $109 / Sq Ft |
| 07/10/2019 07/10/19 | Pending | -- | -- | -- |
| 07/08/2019 07/08/19 | For Sale | $179,900 | -- | $109 / Sq Ft |
Purchase History
| Date | Type | Sale Price | Title Company |
|---|---|---|---|
| Deed | $179,900 | None Available | |
| Interfamily Deed Transfer | -- | None Available | |
| Warranty Deed | $75,000 | Attorney |
Mortgage History
| Date | Status | Loan Amount | Loan Type |
|---|---|---|---|
| Previous Owner | $114,400 | New Conventional | |
| Previous Owner | $120,000 | Unknown | |
| Previous Owner | $20,000 | Unknown | |
| Previous Owner | $40,000 | Unknown | |
| Previous Owner | $60,000 | Purchase Money Mortgage |
Similar Homes in Liberty, SC
Source: Greater Greenville Association of REALTORS®
MLS Number: 1566798
APN: 4087-08-98-6640
- 409 W Main St
- 311 S Peachtree St
- 200 Maplecroft St
- 605 W Main St
- 16 Lee St
- 13 Wilson Ave
- 9 Lee St
- 7 Edgewood St
- 3 Byrnes St
- 7 Hunt Ave
- 14 Trammell St
- 201 Oak Ln
- 411 Anderson Dr
- 00 E Main St
- 00 Ruhamah Rd
- 112 E Beattie St
- 202 Forest Dr
- 09 Moorefield Memorial Hwy
- 12 Moorefield Memorial Hwy
- 01 Moorefield Memorial Hwy
- 102 Oak Ln Unit 104A
- 110 Greenforest Cir
- 116 Bufflehead Cir
- 224 Griffin Mill Rd Unit A
- 222 Griffin Mill Rd Unit 222 Unit A
- 115 Sharon Dr
- 106 Northridge Ct
- 144 Aspen Way
- 706 Pelzer Hwy
- 506 Tarrant St Unit A
- 104 Northway Dr
- 232 Springfield Cir Unit A
- 104 Glazed Springs Ct
- 202 Walnut Hill Dr
- 109 Ellington Way
- 122 Riverstone Ct
- 208 Windwood Dr
- 100 Cross Creek Ct
- 233 Cross Creek Rd
- 226 Campus Dr






