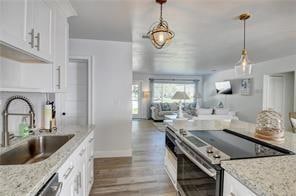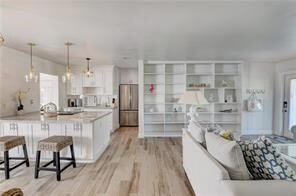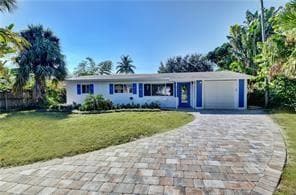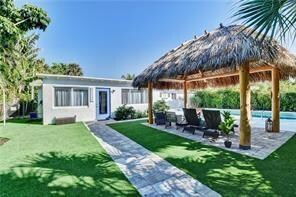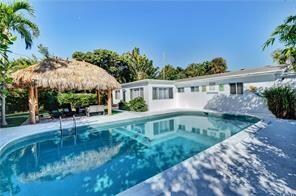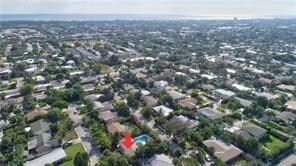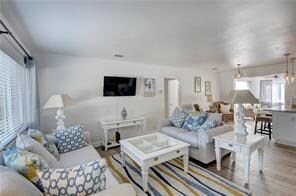10 S Swinton Cir Delray Beach, FL 33444
Seacrest NeighborhoodHighlights
- Private Pool
- Garden View
- Impact Glass
- Deck
- 1 Car Attached Garage
- Built-In Features
About This Home
Discover this impeccably remodeled three-bedroom, two-bath home, complete with a convenient half bath on the patio/pool area Perfectly positioned just a mile and a half from downtown Delray where you’ll enjoy easy access to the vibrant Atlantic Avenue with shops and restaurants. Plus, you're only three miles from the beach and moments from Lake Ida. This resort-style residence boasts impact windows and a fenced yard with pool, offering both privacy and style. Available furnished or unfurnished for annual rental. Ideal for discerning renters seeking a prime location to call home. The home will be available April 1st 2026 for annual rental.
Home Details
Home Type
- Single Family
Est. Annual Taxes
- $9,894
Year Built
- Built in 1953
Lot Details
- 8,050 Sq Ft Lot
- North Facing Home
- Fenced
- Property is zoned R-1-AA
Parking
- 1 Car Attached Garage
Property Views
- Garden
- Pool
Home Design
- Shingle Roof
- Composition Roof
Interior Spaces
- 1,708 Sq Ft Home
- Furnished or left unfurnished upon request
- Built-In Features
- Ceiling Fan
- Blinds
- Family Room
- Florida or Dining Combination
- Utility Room
- Laminate Flooring
- Impact Glass
Kitchen
- Breakfast Bar
- Electric Range
- Microwave
- Dishwasher
Bedrooms and Bathrooms
- 3 Main Level Bedrooms
Laundry
- Laundry Room
- Dryer
- Washer
Outdoor Features
- Private Pool
- Deck
- Patio
Schools
- Plumosa School Of The Arts K-8 Elementary School
- Carver Community Middle School
- Atlantic Community High School
Utilities
- Central Heating and Cooling System
- Gas Water Heater
- Cable TV Available
Listing and Financial Details
- Property Available on 4/1/25
- Rent includes gas
- 12 Month Lease Term
- Renewal Option
- Assessor Parcel Number 12434604200030090
Community Details
Overview
- Northridge Subdivision
Pet Policy
- Pets Allowed
Map
Source: BeachesMLS (Greater Fort Lauderdale)
MLS Number: F10474815
APN: 12-43-46-04-20-003-0090
- 1917 N Swinton Ave
- 2019 N Swinton Ave
- 1701 N Swinton Ave
- 10 NE 22nd St
- Isle Plan at Delray Ridge
- Nautilus Plan at Delray Ridge
- 200 NW 22nd St
- 2232 Delray Ridge Ln
- 215 N Seacrest Cir
- 222 S Seacrest Cir
- 221 NE 17th St
- 212 NW 18th St
- 231 N Seacrest Cir
- 211 NW 17th St
- 223 NE 22nd St
- 2122 Northridge Rd
- 2285 Delray Ridge Ln Unit Lot 8
- 2007 Northridge Rd
- 17 NW 15th St
- 234 NE 20th St
- 15 NE 18th St
- 115 NE 18th St
- 215 NE 17th St
- 221 NW 18th St
- 2021 NW 3rd Ave
- 1901 Northridge Rd
- 2007 Northridge Rd
- 18 NW 15th St
- 302 NW 16th St
- 1634 NE 3rd Ave
- 1713 NE 3rd Ave
- 130 Pineapple Rd
- 232 NE 13th St Unit 232 NE 13th street
- 803 Kokomo Key Ln
- 1635 N Federal Hwy
- 237 NE 12th St Unit 1
- 2001 N Federal Hwy
- 101 NE 11th St
- 2523 Oceanview Ave
- 514 NW 13th St
