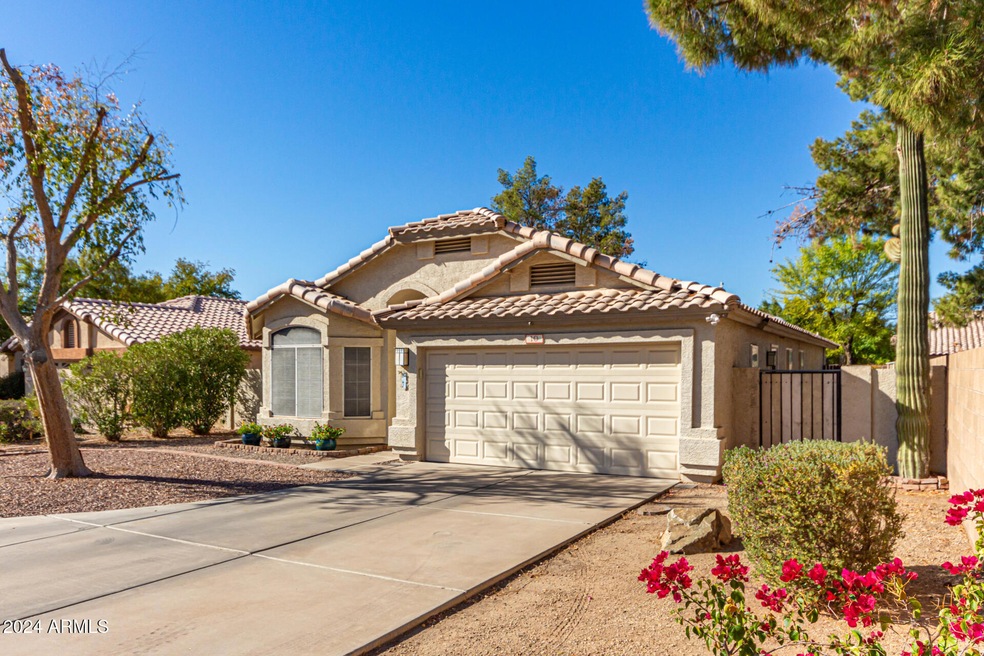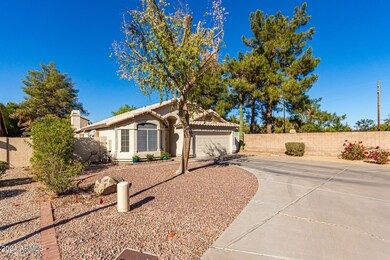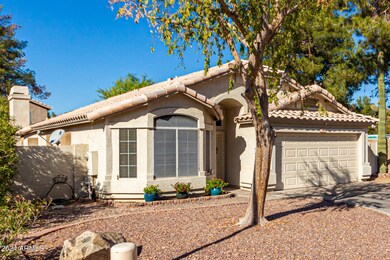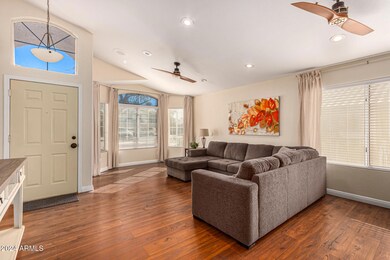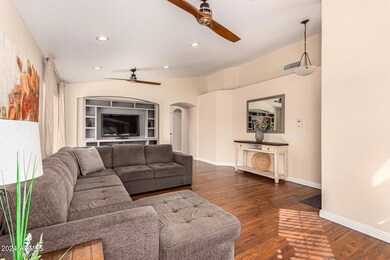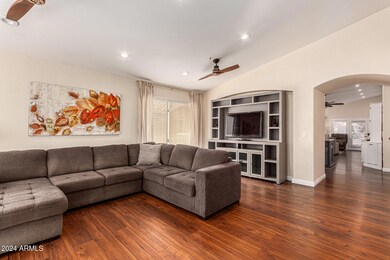
10 S Tiago Dr Unit V Gilbert, AZ 85233
The Islands NeighborhoodHighlights
- Vaulted Ceiling
- Covered patio or porch
- Cul-De-Sac
- Islands Elementary School Rated A-
- 2 Car Direct Access Garage
- Skylights
About This Home
As of March 2025This fabulous remodeled 3 bed, 2 bath is looking for its new owners! Nestled on a cul-de-sac lot & featuring a no-fuss landscape as well as a 2 car garage & huge driveway! Sizeable living area w/elegant newer wood-look flooring, new lighting/ceiling fans, vaulted ceilings, sky lights and neutral palette. Continue into the cozy family room, boasting an updated wood burning fireplace with new mantle, hearth and stone to keep you warm during the winter months. The gorgeous kitchen is comprised of white cabinetry w/ample counter space, a pantry, subway tile backsplash, and island w/a breakfast bar, and a breakfast nook w/a lovely bay window. The primary bedroom showcases a walk-in closet and a full ensuite w/dual sinks. Secondary bedrooms have functional custom closet shelving and both bathrooms have beautiful updates!
Spend quality time w/friends & loved ones in the wonderful backyard, which includes a covered patio and extended flagstone seating area. Don't miss out!
Last Agent to Sell the Property
Liz Harris Realty License #BR564399000 Listed on: 11/22/2024
Home Details
Home Type
- Single Family
Est. Annual Taxes
- $1,478
Year Built
- Built in 1993
Lot Details
- 8,603 Sq Ft Lot
- Cul-De-Sac
- Desert faces the front and back of the property
- Block Wall Fence
HOA Fees
- $42 Monthly HOA Fees
Parking
- 2 Car Direct Access Garage
- 4 Open Parking Spaces
- Garage Door Opener
Home Design
- Wood Frame Construction
- Tile Roof
- Stucco
Interior Spaces
- 1,640 Sq Ft Home
- 1-Story Property
- Vaulted Ceiling
- Ceiling Fan
- Skylights
- Double Pane Windows
- Solar Screens
- Family Room with Fireplace
- Washer and Dryer Hookup
Kitchen
- Kitchen Updated in 2021
- Eat-In Kitchen
- Built-In Microwave
Flooring
- Floors Updated in 2021
- Laminate Flooring
Bedrooms and Bathrooms
- 3 Bedrooms
- Bathroom Updated in 2021
- Primary Bathroom is a Full Bathroom
- 2 Bathrooms
- Dual Vanity Sinks in Primary Bathroom
- Bathtub With Separate Shower Stall
Outdoor Features
- Covered patio or porch
Schools
- Islands Elementary School
- Mesquite Jr High Middle School
- Mesquite High School
Utilities
- Cooling System Updated in 2023
- Central Air
- Heating Available
- Water Softener
- High Speed Internet
- Cable TV Available
Listing and Financial Details
- Tax Lot 5
- Assessor Parcel Number 310-04-118
Community Details
Overview
- Association fees include ground maintenance
- Pmg Services Association, Phone Number (480) 829-7400
- Built by Dave Brown
- Dave Brown Unit 5 Subdivision
Recreation
- Community Playground
Ownership History
Purchase Details
Home Financials for this Owner
Home Financials are based on the most recent Mortgage that was taken out on this home.Purchase Details
Home Financials for this Owner
Home Financials are based on the most recent Mortgage that was taken out on this home.Purchase Details
Purchase Details
Purchase Details
Home Financials for this Owner
Home Financials are based on the most recent Mortgage that was taken out on this home.Purchase Details
Similar Homes in the area
Home Values in the Area
Average Home Value in this Area
Purchase History
| Date | Type | Sale Price | Title Company |
|---|---|---|---|
| Warranty Deed | $250,100 | Driggs Title Agency | |
| Special Warranty Deed | $138,000 | Lawyers Title Of Arizona Inc | |
| Trustee Deed | $160,597 | Lawyers Title Company | |
| Warranty Deed | -- | Accommodation | |
| Warranty Deed | $131,900 | Fidelity National Title | |
| Cash Sale Deed | $115,872 | First American Title |
Mortgage History
| Date | Status | Loan Amount | Loan Type |
|---|---|---|---|
| Open | $241,100 | Stand Alone Refi Refinance Of Original Loan | |
| Closed | $241,675 | VA | |
| Closed | $250,100 | VA | |
| Previous Owner | $129,500 | New Conventional | |
| Previous Owner | $134,501 | FHA | |
| Previous Owner | $38,000 | Credit Line Revolving | |
| Previous Owner | $20,000 | Credit Line Revolving | |
| Previous Owner | $160,000 | Fannie Mae Freddie Mac | |
| Previous Owner | $139,500 | Unknown | |
| Previous Owner | $125,300 | New Conventional |
Property History
| Date | Event | Price | Change | Sq Ft Price |
|---|---|---|---|---|
| 03/11/2025 03/11/25 | Sold | $495,000 | -1.7% | $302 / Sq Ft |
| 01/28/2025 01/28/25 | Pending | -- | -- | -- |
| 01/24/2025 01/24/25 | For Sale | $503,777 | +1.8% | $307 / Sq Ft |
| 01/18/2025 01/18/25 | Off Market | $495,000 | -- | -- |
| 01/13/2025 01/13/25 | Price Changed | $503,777 | -0.2% | $307 / Sq Ft |
| 01/09/2025 01/09/25 | Price Changed | $504,777 | -0.2% | $308 / Sq Ft |
| 12/30/2024 12/30/24 | Price Changed | $505,777 | -0.2% | $308 / Sq Ft |
| 12/23/2024 12/23/24 | Price Changed | $506,777 | -0.2% | $309 / Sq Ft |
| 12/18/2024 12/18/24 | Price Changed | $507,777 | 0.0% | $310 / Sq Ft |
| 12/11/2024 12/11/24 | Price Changed | $507,900 | -0.4% | $310 / Sq Ft |
| 12/07/2024 12/07/24 | Price Changed | $509,900 | -0.1% | $311 / Sq Ft |
| 12/06/2024 12/06/24 | Price Changed | $510,500 | -0.1% | $311 / Sq Ft |
| 12/04/2024 12/04/24 | Price Changed | $511,111 | -0.1% | $312 / Sq Ft |
| 12/03/2024 12/03/24 | Price Changed | $511,500 | -0.1% | $312 / Sq Ft |
| 12/01/2024 12/01/24 | Price Changed | $511,900 | -0.1% | $312 / Sq Ft |
| 11/30/2024 11/30/24 | Price Changed | $512,500 | -0.1% | $313 / Sq Ft |
| 11/29/2024 11/29/24 | Price Changed | $512,900 | -0.2% | $313 / Sq Ft |
| 11/27/2024 11/27/24 | Price Changed | $514,000 | -0.2% | $313 / Sq Ft |
| 11/22/2024 11/22/24 | For Sale | $514,900 | +105.5% | $314 / Sq Ft |
| 03/27/2017 03/27/17 | Sold | $250,500 | -2.7% | $153 / Sq Ft |
| 02/14/2017 02/14/17 | Price Changed | $257,500 | +3.0% | $157 / Sq Ft |
| 02/13/2017 02/13/17 | Pending | -- | -- | -- |
| 01/21/2017 01/21/17 | For Sale | $249,900 | -- | $152 / Sq Ft |
Tax History Compared to Growth
Tax History
| Year | Tax Paid | Tax Assessment Tax Assessment Total Assessment is a certain percentage of the fair market value that is determined by local assessors to be the total taxable value of land and additions on the property. | Land | Improvement |
|---|---|---|---|---|
| 2025 | $1,478 | $20,225 | -- | -- |
| 2024 | $1,490 | $19,262 | -- | -- |
| 2023 | $1,490 | $34,520 | $6,900 | $27,620 |
| 2022 | $1,444 | $26,350 | $5,270 | $21,080 |
| 2021 | $1,525 | $25,120 | $5,020 | $20,100 |
| 2020 | $1,501 | $22,970 | $4,590 | $18,380 |
| 2019 | $1,380 | $20,550 | $4,110 | $16,440 |
| 2018 | $1,339 | $19,060 | $3,810 | $15,250 |
| 2017 | $1,292 | $17,500 | $3,500 | $14,000 |
| 2016 | $1,338 | $16,850 | $3,370 | $13,480 |
| 2015 | $1,219 | $15,910 | $3,180 | $12,730 |
Agents Affiliated with this Home
-

Seller's Agent in 2025
Elizabeth Harris
Liz Harris Realty
(480) 313-3924
1 in this area
33 Total Sales
-

Buyer's Agent in 2025
Kali Mattson
Realty Executives
(480) 815-0098
1 in this area
67 Total Sales
-
K
Buyer's Agent in 2025
Kali Jensen
Realty Executives
-

Seller's Agent in 2017
Duane Washkowiak
West USA Realty
(602) 430-7404
1 in this area
19 Total Sales
-

Seller Co-Listing Agent in 2017
David Sobeck
West USA Realty
(602) 770-1956
1 in this area
12 Total Sales
Map
Source: Arizona Regional Multiple Listing Service (ARMLS)
MLS Number: 6785113
APN: 310-04-118
- 26 S Tiago Dr
- 839 W Silver Creek Rd
- 929 W Palo Verde St
- 854 W Mesquite St
- 871 W Mesquite St
- 846 W Windhaven Ave
- 608 W Horseshoe Ave
- 1078 W Spur Ct
- 1072 W Windhaven Ave
- 42 S Nevada Way
- 1214 W Sand Dune Dr
- 1207 W Sea Bass Ct
- 444 W Comstock Ct
- 513 W Mesquite St
- 444 W Fabens Ln
- 423 W Century Ct
- 180 N Mondel Dr
- 1155 W Bosal Dr
- 1022 W Calypso Ct
- 914 W Heather Ave
