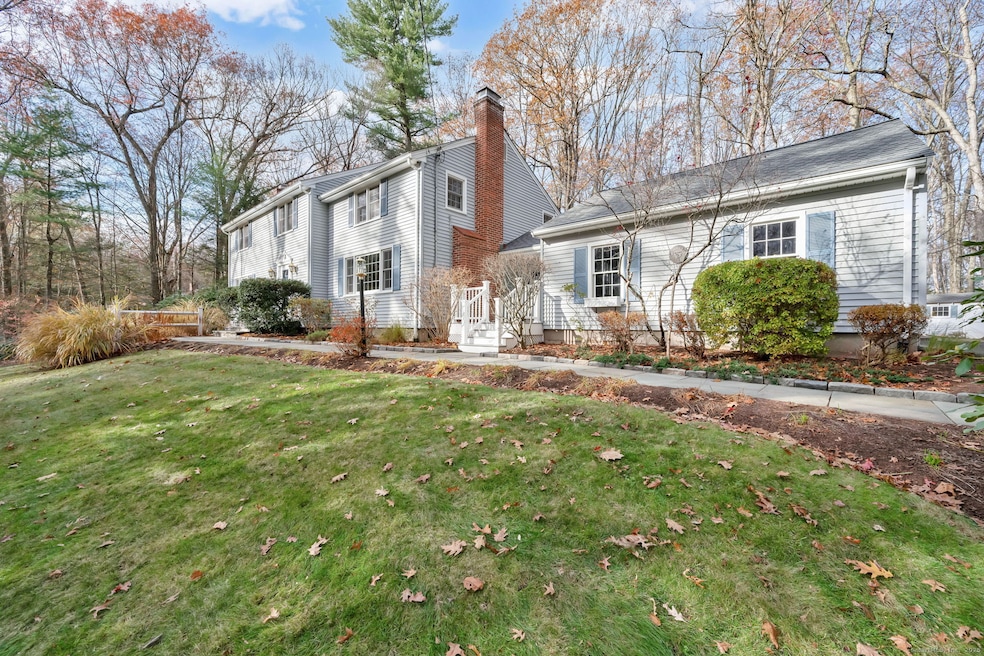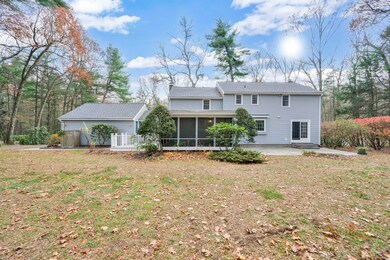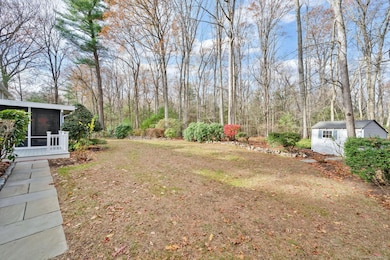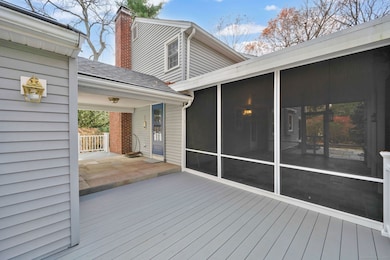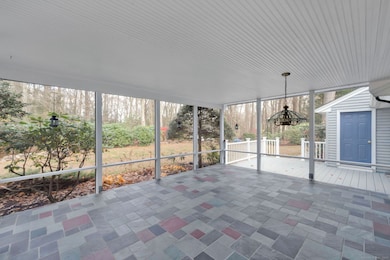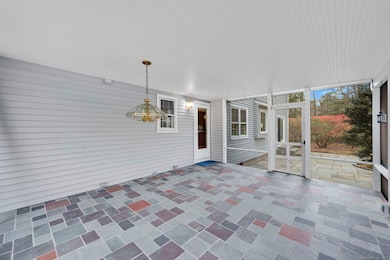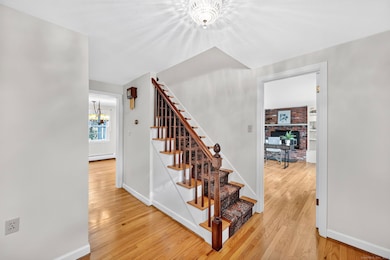10 Sachems Trail West Simsbury, CT 06092
Estimated payment $3,839/month
Highlights
- Hot Property
- Colonial Architecture
- Attic
- Tootin' Hills School Rated A
- Partially Wooded Lot
- 2 Fireplaces
About This Home
Welcome to 10 Sachems Trail, West Simsbury, CT - the home you've been waiting for. Set in a prime, sought-after location, this stunning property offers the perfect blend of comfort, style, and modern upgrades. Enjoy peace of mind with a new roof completed in 2023 and new windows installed in 2019 (excluding two kitchen windows). Even more value has been added with a beautifully finished heated lower level completed in 2024, along with a new hatch door and bulkhead for convenient exterior access. Inside, the updated chef's kitchen delights with its thoughtful design and functionality. The main level also features first-floor laundry, a dedicated home office, and a covered breezeway side entrance that enhances both convenience and charm. Relax in the screened-in porch, overlooking a private, peaceful yard-ideal for outdoor dining, morning coffee, or quiet evenings. With 5 spacious bedrooms and 2.5 baths, this home offers abundant space for comfortable living. Thoughtful updates, a flexible floor plan, and a highly desirable location make this property truly move-in ready. Experience the ideal blend of location, lifestyle, and livability at 10 Sachems Trail.
Listing Agent
Berkshire Hathaway NE Prop. Brokerage Phone: (860) 416-2085 License #RES.0778957 Listed on: 11/12/2025

Home Details
Home Type
- Single Family
Est. Annual Taxes
- $11,408
Year Built
- Built in 1966
Lot Details
- 1.02 Acre Lot
- Partially Wooded Lot
- Garden
- Property is zoned R-40
Parking
- 2 Car Garage
Home Design
- Colonial Architecture
- Concrete Foundation
- Frame Construction
- Asphalt Shingled Roof
- Vinyl Siding
Interior Spaces
- 2,508 Sq Ft Home
- 2 Fireplaces
- Partially Finished Basement
- Basement Fills Entire Space Under The House
- Walkup Attic
Kitchen
- Oven or Range
- Microwave
- Dishwasher
- Disposal
Bedrooms and Bathrooms
- 5 Bedrooms
Laundry
- Laundry on main level
- Dryer
- Washer
Outdoor Features
- Covered Deck
- Breezeway
Utilities
- Window Unit Cooling System
- Hot Water Heating System
- Heating System Uses Oil
- Heating System Uses Oil Above Ground
- Heating System Uses Propane
- Hot Water Circulator
- Oil Water Heater
Listing and Financial Details
- Assessor Parcel Number 696086
Map
Home Values in the Area
Average Home Value in this Area
Tax History
| Year | Tax Paid | Tax Assessment Tax Assessment Total Assessment is a certain percentage of the fair market value that is determined by local assessors to be the total taxable value of land and additions on the property. | Land | Improvement |
|---|---|---|---|---|
| 2025 | $11,408 | $333,970 | $87,780 | $246,190 |
| 2024 | $10,602 | $318,290 | $87,780 | $230,510 |
| 2023 | $10,128 | $318,290 | $87,780 | $230,510 |
| 2022 | $9,522 | $246,480 | $88,500 | $157,980 |
| 2021 | $9,522 | $246,480 | $88,500 | $157,980 |
| 2020 | $9,142 | $246,480 | $88,500 | $157,980 |
| 2019 | $9,199 | $246,480 | $88,500 | $157,980 |
| 2018 | $9,265 | $246,480 | $88,500 | $157,980 |
| 2017 | $8,781 | $226,540 | $88,500 | $138,040 |
| 2016 | $8,409 | $226,540 | $88,500 | $138,040 |
| 2015 | $8,409 | $226,540 | $88,500 | $138,040 |
| 2014 | $8,414 | $226,540 | $88,500 | $138,040 |
Property History
| Date | Event | Price | List to Sale | Price per Sq Ft |
|---|---|---|---|---|
| 11/17/2025 11/17/25 | For Sale | $547,000 | -- | $218 / Sq Ft |
Source: SmartMLS
MLS Number: 24138174
APN: SIMS-000013B-000409-000012
- 19 Glenbrook Dr
- 23 Red Fox Run
- 18 Meadowlark Rd
- 143 N Mountain Rd
- 15 Red Fox Run
- 121 Gracey Rd
- 21 Christmas Tree Hill
- 5 Fox Den Rd
- 301 Bushy Hill Rd
- 302 Bushy Hill Rd
- 395 Bushy Hill Rd
- 42 Garrett Rd
- 265 E Hill Rd
- 24 Drumlin Rd
- 6 Highwood Rd
- 1 Ashton Cir
- 51 Pine Glen Rd
- 16 Stratton Forest Way
- 391 Cherry Brook Rd
- 8 Crane Place
- 73 Westledge Rd
- 900 Highcroft Place
- 17 Pepperidge Ct
- 270 Cherry Brook Rd Unit 3 South
- 270 Cherry Brook Rd Unit 2 South
- 44 Simsbury Manor Dr
- 1 Millers Way
- 107 Hilltop Dr Unit 107
- 1 Old Canal Way
- 51 Hopmeadow St
- 26 Firetown Rd
- 200 Hopmeadow St
- 144 Hopmeadow St
- 2 Simscroft Place
- 20 Hopmeadow St
- 5 Pine Trail
- 401 Albany Turnpike Unit 307
- 401 Albany Turnpike Unit 201
- 401 Albany Turnpike Unit 308
- 4 Dowd Ave
