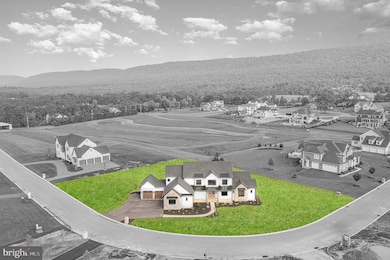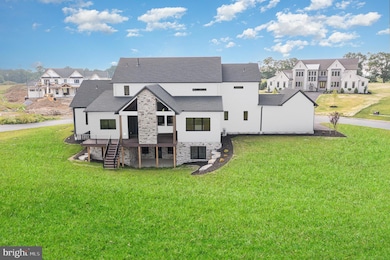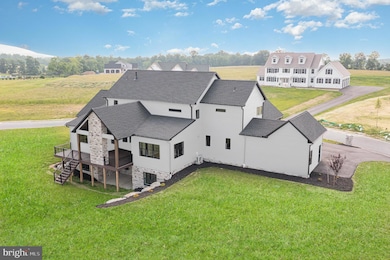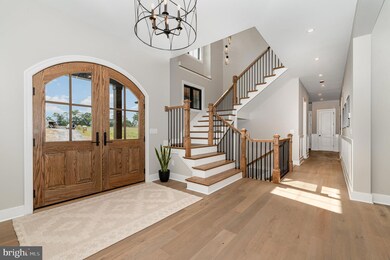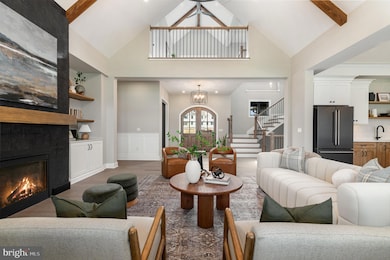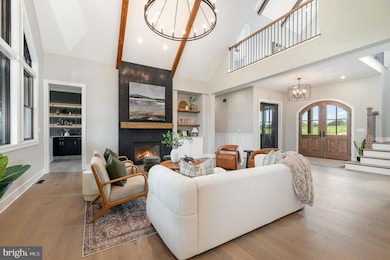10 Sailfish Dr Mechanicsburg, PA 17050
Estimated payment $12,221/month
Highlights
- New Construction
- Gourmet Kitchen
- 1.03 Acre Lot
- Green Ridge Elementary School Rated A
- Panoramic View
- Open Floorplan
About This Home
Biltbold presents 10 Sailfish Dr, a award winning Parade of Homes entry in the exclusive Glendale Estates. This stunning dream home has a functional open floor plan that is ideal for entertaining and is brimming with custom craftsmanship. A classic white farmhouse exterior greats you and leads you into the bright and airy inside. The foyer features a stunning view through the back of the home to the panoramic view of the Blue Mountains. Equally as captivating is the three story staircase that is open from the second floor loft through to the finished basement below. Stepping through to the great room which is open to the kitchen and dining room, the ceiling is vaulted with custom beams which carry through to the covered rear porch. Two fireplaces are featured for indoor and outdoor enjoyment. The kitchen is appointed with custom cabinetry, GE Cafe appliances and a 10' island, a working pantry is adjacent for easy access. The home also features a spacious mudroom with multiple storage options and convenience to the adjacent laundry room. Tucked away off of the great room is the owners suite, featuring a vaulted ceiling, custom beam work and a large bathroom with split vanity, custom shower and large walk in closet. Also featured is a first floor bar, with a serving window to the deck, perfect for cocktail parties all year round and epic cookouts! In the lower level, a large rec room features a second bar/kitchenette area, dining/card table zone and a private bedroom suite for overnight guest. The entire lower level features unobstructed windows to add plenty of natural light and a covered patio area which extends to the rear yard. Like all of Biltbold homes, this one is constructed with extra care to be energy efficient and comfortable throughout the entire home. Biltbold leverages geothermal technology, high efficiency heat pumps, upgraded insulation and advanced framing techniques to ensure a tightly crafted envelope. This home is complete and ready for its new owners. Agent has a financial interest.
Home Details
Home Type
- Single Family
Est. Annual Taxes
- $22,000
Year Built
- Built in 2024 | New Construction
Lot Details
- 1.03 Acre Lot
- East Facing Home
- Property is in excellent condition
HOA Fees
- $90 Monthly HOA Fees
Parking
- 4 Car Attached Garage
- Front Facing Garage
- Side Facing Garage
- Garage Door Opener
- Driveway
Property Views
- Panoramic
- Pasture
Home Design
- Transitional Architecture
- Slab Foundation
- Advanced Framing
- Blown-In Insulation
- Batts Insulation
- Architectural Shingle Roof
- Stone Siding
- Passive Radon Mitigation
- Stick Built Home
Interior Spaces
- Property has 3 Levels
- Open Floorplan
- Wet Bar
- Built-In Features
- Bar
- Crown Molding
- Wainscoting
- Tray Ceiling
- Cathedral Ceiling
- Recessed Lighting
- Fireplace
- Double Pane Windows
- Double Hung Windows
- Wood Frame Window
- Casement Windows
- Double Door Entry
- Mud Room
- Family Room Off Kitchen
- Combination Dining and Living Room
Kitchen
- Gourmet Kitchen
- Butlers Pantry
- Built-In Oven
- Gas Oven or Range
- Range Hood
- Built-In Microwave
- Kitchen Island
- Upgraded Countertops
Flooring
- Engineered Wood
- Carpet
Bedrooms and Bathrooms
- En-Suite Bathroom
- Walk-In Closet
Laundry
- Laundry Room
- Laundry on main level
Partially Finished Basement
- Heated Basement
- Walk-Out Basement
- Basement Fills Entire Space Under The House
- Rear Basement Entry
- Basement Windows
Eco-Friendly Details
- Energy-Efficient Appliances
- Energy-Efficient Windows
- Energy-Efficient Construction
- Energy-Efficient HVAC
- ENERGY STAR Qualified Equipment for Heating
Outdoor Features
- Deck
- Porch
Schools
- Cumberland Valley High School
Utilities
- Central Heating and Cooling System
- Heat Pump System
- Back Up Electric Heat Pump System
- Geothermal Heating and Cooling
- Programmable Thermostat
- Underground Utilities
- Water Treatment System
- Well
- Tankless Water Heater
- Propane Water Heater
- On Site Septic
- Phone Available
- Cable TV Available
Community Details
- Built by Biltbold
- Glendale Estates Subdivision
Listing and Financial Details
- Assessor Parcel Number 38-05-0435-181
Map
Home Values in the Area
Average Home Value in this Area
Tax History
| Year | Tax Paid | Tax Assessment Tax Assessment Total Assessment is a certain percentage of the fair market value that is determined by local assessors to be the total taxable value of land and additions on the property. | Land | Improvement |
|---|---|---|---|---|
| 2025 | $1,979 | $122,800 | $122,800 | $0 |
| 2024 | $1,883 | $122,800 | $122,800 | $0 |
| 2023 | $1,788 | $122,800 | $122,800 | $0 |
| 2022 | $1,744 | $122,800 | $122,800 | $0 |
Property History
| Date | Event | Price | List to Sale | Price per Sq Ft |
|---|---|---|---|---|
| 11/04/2025 11/04/25 | Price Changed | $1,950,000 | +5.4% | $359 / Sq Ft |
| 11/04/2025 11/04/25 | Price Changed | $1,849,950 | -2.6% | $341 / Sq Ft |
| 08/16/2025 08/16/25 | Price Changed | $1,899,950 | -4.5% | $350 / Sq Ft |
| 08/16/2025 08/16/25 | Price Changed | $1,990,000 | +2.1% | $366 / Sq Ft |
| 07/29/2025 07/29/25 | Price Changed | $1,949,000 | -3.3% | $359 / Sq Ft |
| 06/25/2025 06/25/25 | For Sale | $2,014,900 | +0.8% | $371 / Sq Ft |
| 05/25/2025 05/25/25 | Price Changed | $1,999,000 | -6.8% | $368 / Sq Ft |
| 05/04/2025 05/04/25 | Price Changed | $2,145,000 | -2.3% | $395 / Sq Ft |
| 03/03/2025 03/03/25 | Price Changed | $2,195,000 | -1.7% | $404 / Sq Ft |
| 01/04/2025 01/04/25 | Price Changed | $2,234,000 | 0.0% | $411 / Sq Ft |
| 11/27/2024 11/27/24 | Price Changed | $2,235,000 | -0.4% | $411 / Sq Ft |
| 11/14/2024 11/14/24 | Price Changed | $2,245,000 | -0.2% | $413 / Sq Ft |
| 09/10/2024 09/10/24 | Price Changed | $2,249,000 | -4.3% | $414 / Sq Ft |
| 03/23/2024 03/23/24 | For Sale | $2,349,000 | -- | $432 / Sq Ft |
Purchase History
| Date | Type | Sale Price | Title Company |
|---|---|---|---|
| Deed | $225,000 | None Listed On Document |
Mortgage History
| Date | Status | Loan Amount | Loan Type |
|---|---|---|---|
| Open | $157,500 | New Conventional |
Source: Bright MLS
MLS Number: PACB2043524
APN: 38-05-0435-181
- 9 Sailfish Dr
- 11 Sailfish Dr
- 36 King Dr
- 122 Glendale Dr
- 481 Sample Bridge Rd
- 40 Simmons Creek Ln
- 7 Oak Ln
- 12 Sagecrest Cir
- 482 Sample Bridge Rd
- 27 Helena Ln
- 5 Demi Ct
- 118 Willow Mill Park Rd
- 6 Bella Ln
- 250 Willow Mill Park Rd
- 449 Rich Valley Rd
- 0 Rich Valley Rd
- 70 Dewalt Dr
- 19 Rycroft Rd
- 20 Rycroft Rd
- 18 Rycroft Rd
- 100 Georgetown Rd
- 26 Barnhart Cir
- 53 Sample Bridge Rd
- 19 E Main St Unit 6
- 5002 Greenwood Cir
- 5185 Winthrop Ave
- 133 Pickering Ln
- 311 Mercury Dr
- 42 Meadow Creek Ln
- 6203 Galleon Dr
- 305 Antilles Ct
- 439 Galleon Dr
- 6455 Creekbend Dr
- 7117 Salem Park Cir
- 11 Turmeric Dr
- 205 Brook Meadow Dr
- 4225 Roth Ln Unit 113
- 4225 Roth Ln Unit 104
- 5425 Laurel Valley Ln
- 4175 Mountain View Rd

