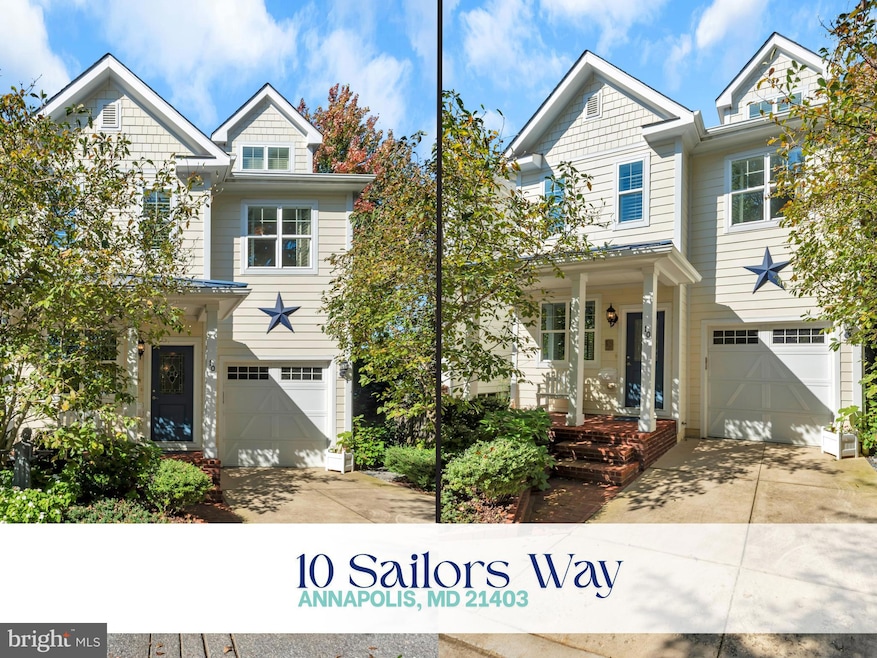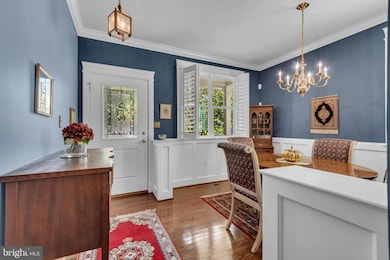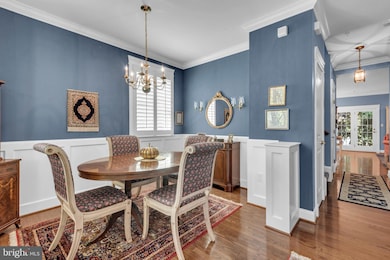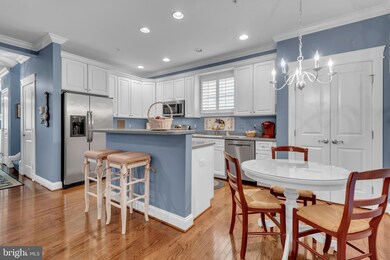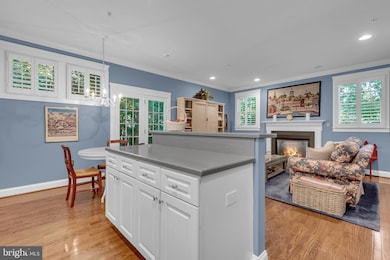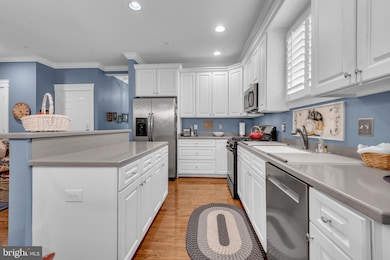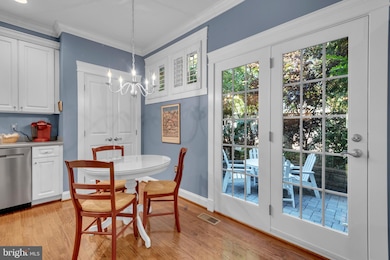10 Sailors Way Annapolis, MD 21403
Eastport NeighborhoodEstimated payment $6,474/month
Highlights
- View of Trees or Woods
- Colonial Architecture
- Backs to Trees or Woods
- Open Floorplan
- Private Lot
- Wood Flooring
About This Home
This home is nestled in a lush garden setting, so close to dining, shopping and all that downtown Eastport and Annapolis have to offer yet this home feels tucked in to its own private space. This home has been lovingly cared for by the original owner. The private back stone patio with circular stone wall and yard are a perfect place for enjoying a cup of coffee or tea to start your morning and is a great space for entertaining. There is a retractable awning to cover the patio when needed and landscape lighting comes on each evening (on timer) creating ambiance and there is an irrigation system also on a timer for easy living. Entering into the front of the home from the beautiful covered brick porch, the open floor plan of the main level welcomes you past an elegant formal dining area with wainscoting to the heart of the home, the kitchen and great room with gas fireplace. The great room opens out to the back garden and patio. The one car garage has interior access to the great room. A half bath is also included on the main level. Proceeding upstairs, to the bedroom level, there is a primary bedroom with en-suite bath and walk-in closet overlooking the treed back yard. Two additional light filled bedrooms, full hall bath, a walk in closet that has a washer and dryer hook up in it and 2 additional closets for more storage complete this second level. There is a third level that can be utilized many different ways, it is currently a family room (approximately 20 x 30) and also functions as a guest bedroom with a day bed ensconced in a window nook. In addition to these uses, it could also function as a home office, a gym, a 4th bedroom, playroom or more! The basement features a small office area, laundry room, half bath that has a shower rough in for future expansion, utility/storage room, workshop and an egress window. The workshop areas have been insulated and include electric and HVAC to make it easy to finish out the space for more living space. The home features natural gas heat with two separate zones, zoned central air conditioning, new gas 75 gallon water heater and interior sprinkler fire suppression system. Two laundry locations in the home, bedroom level and basement. Garden lighting and irrigation systems on timers. As a part of the 15 home development known as Sailor's Quay the HOA for Sailor's Quay features lawn maintenance, common area maintenance, snow removal and additional parking on Steven's Alley, which is just a house away from #10, See last photo.
Home Details
Home Type
- Single Family
Est. Annual Taxes
- $13,274
Year Built
- Built in 2012
Lot Details
- 3,300 Sq Ft Lot
- Cul-De-Sac
- Landscaped
- Extensive Hardscape
- No Through Street
- Private Lot
- Level Lot
- Sprinkler System
- Backs to Trees or Woods
- Back Yard Fenced
- Property is in excellent condition
HOA Fees
- $150 Monthly HOA Fees
Parking
- 1 Car Direct Access Garage
- 1 Open Parking Space
- 1 Driveway Space
- Parking Storage or Cabinetry
- Front Facing Garage
- Garage Door Opener
- On-Street Parking
- Parking Lot
Property Views
- Woods
- Garden
Home Design
- Colonial Architecture
- Coastal Architecture
- Block Foundation
- HardiePlank Type
Interior Spaces
- Property has 4 Levels
- Open Floorplan
- Built-In Features
- Crown Molding
- Wainscoting
- Ceiling height of 9 feet or more
- Ceiling Fan
- Recessed Lighting
- Fireplace With Glass Doors
- Fireplace Mantel
- Gas Fireplace
- Double Pane Windows
- Awning
- Window Treatments
- Window Screens
- Entrance Foyer
- Great Room
- Family Room
- Combination Kitchen and Living
- Formal Dining Room
- Workshop
- Utility Room
Kitchen
- Breakfast Area or Nook
- Eat-In Kitchen
- Gas Oven or Range
- Built-In Microwave
- Dishwasher
- Stainless Steel Appliances
- Kitchen Island
- Disposal
Flooring
- Wood
- Carpet
- Ceramic Tile
Bedrooms and Bathrooms
- 3 Bedrooms
- En-Suite Bathroom
- Walk-In Closet
- Soaking Tub
- Bathtub with Shower
- Walk-in Shower
Laundry
- Laundry Room
- Laundry on upper level
- Dryer
- Washer
Partially Finished Basement
- Heated Basement
- Connecting Stairway
- Interior Basement Entry
- Sump Pump
- Shelving
- Space For Rooms
- Workshop
- Laundry in Basement
- Rough-In Basement Bathroom
- Basement Windows
Outdoor Features
- Patio
- Exterior Lighting
- Porch
Utilities
- 90% Forced Air Zoned Heating and Cooling System
- Vented Exhaust Fan
- Programmable Thermostat
- 60 Gallon+ Natural Gas Water Heater
- 60 Gallon+ High-Efficiency Water Heater
Community Details
- Association fees include common area maintenance, lawn maintenance, snow removal
- Sailor's Quay Subdivision
Listing and Financial Details
- Tax Lot 15
- Assessor Parcel Number 020696990230557
- $650 Front Foot Fee per year
Map
Home Values in the Area
Average Home Value in this Area
Tax History
| Year | Tax Paid | Tax Assessment Tax Assessment Total Assessment is a certain percentage of the fair market value that is determined by local assessors to be the total taxable value of land and additions on the property. | Land | Improvement |
|---|---|---|---|---|
| 2025 | $11,076 | $926,300 | -- | -- |
| 2024 | $11,076 | $850,300 | $0 | $0 |
| 2023 | $10,348 | $774,300 | $460,000 | $314,300 |
| 2022 | $9,966 | $758,100 | $0 | $0 |
| 2021 | $9,560 | $741,900 | $0 | $0 |
| 2020 | $9,560 | $725,700 | $425,000 | $300,700 |
| 2019 | $9,326 | $705,267 | $0 | $0 |
| 2018 | $8,970 | $684,833 | $0 | $0 |
| 2017 | $8,161 | $664,400 | $0 | $0 |
| 2016 | -- | $622,200 | $0 | $0 |
| 2015 | -- | $605,000 | $0 | $0 |
| 2014 | -- | $537,800 | $0 | $0 |
Property History
| Date | Event | Price | List to Sale | Price per Sq Ft |
|---|---|---|---|---|
| 11/11/2025 11/11/25 | Price Changed | $995,000 | -5.2% | $428 / Sq Ft |
| 10/29/2025 10/29/25 | For Sale | $1,050,000 | -- | $452 / Sq Ft |
Purchase History
| Date | Type | Sale Price | Title Company |
|---|---|---|---|
| Deed | $350,000 | Brennan Title Company |
Source: Bright MLS
MLS Number: MDAA2129930
APN: 06-969-90230557
- 412 Jefferson St
- 316 Burnside St Unit 101
- 1007 Park Ave
- 287 State St Unit 3
- 301 Burnside St Unit C 202
- 1004 Moss Haven Ct
- 9 Shipwright St
- 312 Severn Ave Unit W-401
- 320 Chester Ave
- 2 Southgate Ave Unit 10
- 14 Spa Creek Landing Unit B1
- 200 Chesapeake Ave
- 794 Fairview Ave Unit 794 C
- 215 Chester Ave
- 168 Green St
- 120 Chesapeake Ave
- 179 Green St
- 1004 Primrose Rd
- 755 Fairview Ave Unit 755 D
- 51 Richards Ln
- 1000 Madison St
- 19 Boucher Place
- 922 Jackson St
- 655 Americana Dr
- 780 Fairview Ave Unit F
- 1012 Primrose Rd
- 151 Duke of Gloucester St
- 180 Main St Unit 202
- 126 Prince George St Unit 4
- 1134 Cove Rd
- 1101 Primrose Rd Unit 303
- 1065 Cedar Ridge Ct
- 29 W Washington St
- 1813 Glade Ct
- 7002 Channel Village Ct Unit 101
- 10 Constitution Ave
- 2125 Quay Village Ct Unit T-1
- 202 Bertina A Nick Way Unit Shared bathroom 1
- 202 Bertina A Nick Way
- 199 Bertina A Nick Way
